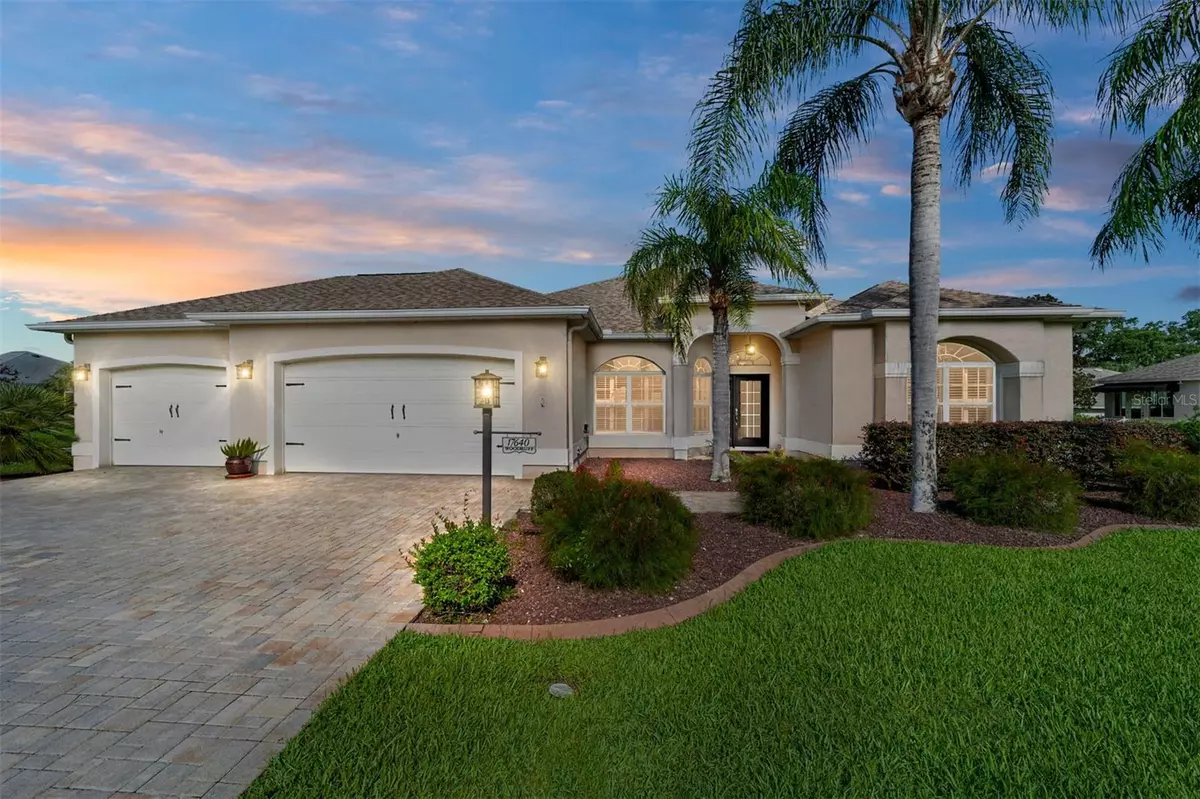$675,000
$675,000
For more information regarding the value of a property, please contact us for a free consultation.
3 Beds
2 Baths
2,293 SqFt
SOLD DATE : 09/01/2023
Key Details
Sold Price $675,000
Property Type Single Family Home
Sub Type Single Family Residence
Listing Status Sold
Purchase Type For Sale
Square Footage 2,293 sqft
Price per Sqft $294
Subdivision Villages/Marion Un 53
MLS Listing ID G5071742
Sold Date 09/01/23
Bedrooms 3
Full Baths 2
Construction Status Inspections
HOA Y/N No
Originating Board Stellar MLS
Year Built 2003
Annual Tax Amount $6,461
Lot Size 0.320 Acres
Acres 0.32
Lot Dimensions 124x112
Property Description
Under contract-accepting backup offers. **3 CAR GARAGE!!**BOND PAID. PREMIER Nachez 3Bed/2Bath Model with HUGE Full 3 Car Garage with Epoxy Flooring. Oversized 1/3 Acre Corner Lot in Village of Royal Oak of Springdale with ROOM FOR POOL! Upon approach you'll surely notice the perfectly manicured, lush green landscaping & HUGE Paved THREE CAR Driveway! Inside you'll find this beautiful home has been wonderfully staged to showcase the spacious Natchez floorplan. Kitchen offers Loads of Solid Maple Cabinetry with Ample Storage, Solid Surface Countertops, Double Wall Oven, Electric Cooktop (Natural Gas available), Eat-In Dinette Area with Plantation Shutters & Counter Bar Area (stools included). Natural Hardwood flooring in SPACIOUS Combo Living/Dining room with lovely corner Gas Fireplace. Master Bedroom is LARGE with TWO Walk-In Closets that lead to LARGE Master En-Suite Bath with Tub, Dual Sinks, Linen Closet, & Private Water Closet. Two additional Bedrooms are split away from Master offering privacy for your office & guests. Crown Molding throughout the Soaring 10' Ceilings. French Doors take you to the Large Screened Lanai with attached patio. Front Den/Bedroom has Murphy Bed & Large Built-In Desk with lots of cabinets for storage. Garage offers closets, cabinets & shelving for additional storage & measures: 21.5'D X 19'W & 23.5'D X 13'W. Electric 2012 EZ-GO GOLF CART Included. Roof 2021. HVAC 2016.
Location
State FL
County Marion
Community Villages/Marion Un 53
Zoning PUD
Interior
Interior Features Ceiling Fans(s), Crown Molding, Eat-in Kitchen, High Ceilings, Living Room/Dining Room Combo, Master Bedroom Main Floor, Open Floorplan, Solid Surface Counters, Solid Wood Cabinets, Split Bedroom, Thermostat, Tray Ceiling(s), Walk-In Closet(s), Window Treatments
Heating Natural Gas
Cooling Central Air
Flooring Carpet, Ceramic Tile, Wood
Fireplace true
Appliance Built-In Oven, Cooktop, Dishwasher, Disposal, Dryer, Gas Water Heater, Microwave, Refrigerator, Washer
Exterior
Exterior Feature French Doors, Irrigation System, Rain Gutters, Sprinkler Metered
Garage Spaces 3.0
Community Features Deed Restrictions, Golf Carts OK, Golf, Pool, Tennis Courts
Utilities Available Cable Connected, Electricity Connected, Natural Gas Connected, Phone Available, Public, Sewer Connected, Sprinkler Meter, Underground Utilities, Water Connected
Amenities Available Golf Course, Other, Pickleball Court(s), Pool, Recreation Facilities, Shuffleboard Court, Tennis Court(s), Trail(s)
Roof Type Shingle
Attached Garage true
Garage true
Private Pool No
Building
Story 1
Entry Level One
Foundation Slab
Lot Size Range 1/4 to less than 1/2
Sewer Public Sewer
Water Public
Structure Type Block, Stucco
New Construction false
Construction Status Inspections
Others
HOA Fee Include Pool, Pool, Recreational Facilities
Senior Community Yes
Ownership Fee Simple
Monthly Total Fees $189
Acceptable Financing Cash, Conventional, VA Loan
Listing Terms Cash, Conventional, VA Loan
Special Listing Condition None
Read Less Info
Want to know what your home might be worth? Contact us for a FREE valuation!

Our team is ready to help you sell your home for the highest possible price ASAP

© 2025 My Florida Regional MLS DBA Stellar MLS. All Rights Reserved.
Bought with FOXFIRE REALTY - SUMMERFIELD
Find out why customers are choosing LPT Realty to meet their real estate needs





