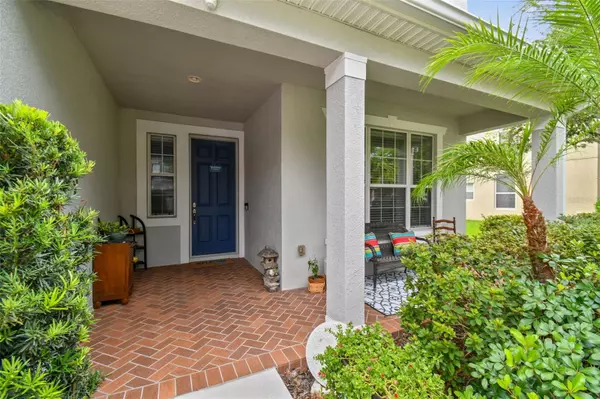$599,000
$609,900
1.8%For more information regarding the value of a property, please contact us for a free consultation.
4 Beds
3 Baths
2,727 SqFt
SOLD DATE : 08/31/2023
Key Details
Sold Price $599,000
Property Type Single Family Home
Sub Type Single Family Residence
Listing Status Sold
Purchase Type For Sale
Square Footage 2,727 sqft
Price per Sqft $219
Subdivision Basset Creek Estates
MLS Listing ID T3456572
Sold Date 08/31/23
Bedrooms 4
Full Baths 2
Half Baths 1
Construction Status Inspections
HOA Fees $22/qua
HOA Y/N Yes
Originating Board Stellar MLS
Year Built 2013
Annual Tax Amount $7,885
Lot Size 8,276 Sqft
Acres 0.19
Lot Dimensions 51x130
Property Description
Under contract-accepting backup offers. Welcome home to beautiful Basset Creek at K-Bar Ranch! This GORGEOUS pool home sits on an oversized lot with a view of a tranquil pond. As you enter the home you will be greeted with soaring ceilings and an abundance of natural light. There is a large Den/ office space and a formal dining room. As you move into the Family Room/ Kitchen combination, you will fall in love with the amount of space complete with a feature wall. The Kitchen is HUGE and boasts 42” dark cabinets, granite countertops and stainless steel appliances, PLUS a large center island and tons of cabinet space. The pocket slider doors reveal your outdoor paradise! Perfect for entertaining, this sparkling pool and spa is Florida living at it's finest. The large screened lanai and spacious backyard is all fenced and overlooks a beautiful pond. As you move back inside and head upstairs you will find your ENORMOUS master suite with TWO walk-in closets and brand new carpet. The en suite features double sinks and vanities, large walk-in shower and garden tub, perfect for unwinding after a long day. There are two more spacious bedrooms with newer vinyl flooring, another full bathroom and a MASSIVE enclosed bonus room that can be used as a fourth bedroom, media room, game room, your pick!! Updates include a BRAND NEW AC, Water Heater, Water Softener, Bosch Dishwasher, 1.75 hp garbage disposal, pool skimmer and filter system, FULL exterior painting and sealing, 50 amp generator and Ring camera system around the perimeter of the house. Amenities include basketball courts, tennis courts, community pool, and a large covered playground area. All of this and close proximity to I75, Wiregrass Mall, Tampa Premium Outlets, hospitals, dining and more. Motivated seller! Bring all offers!!
Location
State FL
County Hillsborough
Community Basset Creek Estates
Zoning PD-A
Interior
Interior Features Ceiling Fans(s), Eat-in Kitchen, Kitchen/Family Room Combo, Master Bedroom Upstairs, Solid Surface Counters, Solid Wood Cabinets, Stone Counters, Walk-In Closet(s)
Heating Central
Cooling Central Air
Flooring Carpet, Ceramic Tile
Fireplace false
Appliance Dishwasher, Disposal, Dryer, Microwave, Range, Refrigerator, Washer, Water Softener
Exterior
Exterior Feature Irrigation System, Rain Gutters, Sidewalk, Sliding Doors
Garage Spaces 2.0
Pool Heated, In Ground, Salt Water, Screen Enclosure
Community Features Deed Restrictions, Park, Playground, Pool, Tennis Courts
Utilities Available BB/HS Internet Available, Cable Available, Electricity Available, Sewer Connected, Street Lights, Water Available
Amenities Available Basketball Court, Park, Playground, Pool, Tennis Court(s)
View Y/N 1
View Pool, Water
Roof Type Shingle
Attached Garage true
Garage true
Private Pool Yes
Building
Story 2
Entry Level Two
Foundation Slab
Lot Size Range 0 to less than 1/4
Sewer Public Sewer
Water Public
Structure Type Block, Stucco
New Construction false
Construction Status Inspections
Schools
Elementary Schools Pride-Hb
Middle Schools Benito-Hb
High Schools Wharton-Hb
Others
Pets Allowed Yes
Senior Community No
Ownership Fee Simple
Monthly Total Fees $22
Acceptable Financing Cash, Conventional, FHA, VA Loan
Membership Fee Required Required
Listing Terms Cash, Conventional, FHA, VA Loan
Special Listing Condition None
Read Less Info
Want to know what your home might be worth? Contact us for a FREE valuation!

Our team is ready to help you sell your home for the highest possible price ASAP

© 2025 My Florida Regional MLS DBA Stellar MLS. All Rights Reserved.
Bought with REAL BROKER, LLC
Find out why customers are choosing LPT Realty to meet their real estate needs





