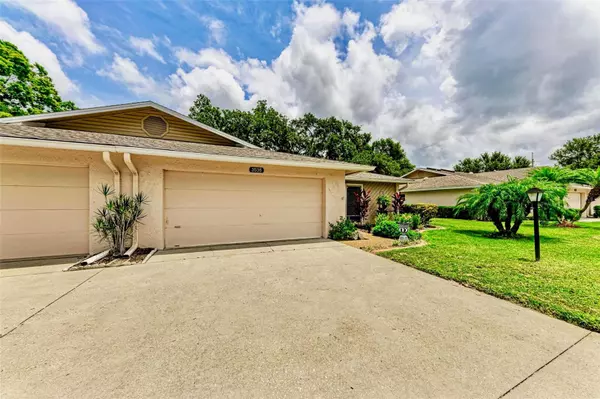$410,000
$410,000
For more information regarding the value of a property, please contact us for a free consultation.
2 Beds
2 Baths
1,548 SqFt
SOLD DATE : 08/25/2023
Key Details
Sold Price $410,000
Property Type Single Family Home
Sub Type Villa
Listing Status Sold
Purchase Type For Sale
Square Footage 1,548 sqft
Price per Sqft $264
Subdivision Wilkinson Woods
MLS Listing ID A4574280
Sold Date 08/25/23
Bedrooms 2
Full Baths 2
Construction Status Inspections
HOA Fees $410/mo
HOA Y/N Yes
Originating Board Stellar MLS
Year Built 1980
Annual Tax Amount $1,754
Property Description
FALL IN LOVE with this GEM of a home in the heart of Sarasota.
Just a short drive to the fabulous Siesta Key Beach, shopping, dining, I-75, and downtown. This well-built villa is recently updated and MAINTENANCE FREE with a LOW HOA FEE. The home features 2 bedrooms, and 2 baths with a split floor plan including a Florida room overlooking the beautiful lush garden. The entire unit has been updated with a beautiful vinyl floor, stylish barn doors, wood kitchen cabinets with fingerprint resistant stainless steel appliances, new built-in closets, new light fixtures and fans, crown moldings and much more.
The master bathroom has been repiped and updated with a new vanity and walk-in shower. The guest bath is also updated with a new vanity and has a jetted walk-in bathtub.
Wilkinson Woods is a well maintained, no-age restriction community of 70 units surrounded with mature landscaping.
Come see this home in Sarasota's best location and fall in love.
Location
State FL
County Sarasota
Community Wilkinson Woods
Zoning RSF3
Rooms
Other Rooms Florida Room
Interior
Interior Features Ceiling Fans(s), Crown Molding, Kitchen/Family Room Combo, Living Room/Dining Room Combo, Skylight(s), Walk-In Closet(s)
Heating Central
Cooling Central Air
Flooring Tile, Vinyl
Furnishings Negotiable
Fireplace false
Appliance Dishwasher, Disposal, Dryer, Microwave, Range, Refrigerator, Washer
Laundry Laundry Room
Exterior
Exterior Feature Irrigation System, Lighting, Private Mailbox
Garage Spaces 2.0
Community Features Deed Restrictions, Irrigation-Reclaimed Water
Utilities Available Cable Connected, Electricity Connected, Sewer Connected, Water Connected
Amenities Available Clubhouse, Maintenance, Pool, Tennis Court(s)
View Garden, Trees/Woods
Roof Type Shingle
Porch Deck, Enclosed, Front Porch, Screened
Attached Garage true
Garage true
Private Pool No
Building
Entry Level One
Foundation Slab
Lot Size Range Non-Applicable
Sewer Public Sewer
Water Public
Structure Type Block, Stucco
New Construction false
Construction Status Inspections
Schools
Elementary Schools Wilkinson Elementary
Middle Schools Brookside Middle
High Schools Riverview High
Others
Pets Allowed Size Limit, Yes
HOA Fee Include Cable TV, Common Area Taxes, Pool, Escrow Reserves Fund, Insurance, Maintenance Structure, Maintenance Grounds, Maintenance, Pest Control, Private Road
Senior Community No
Pet Size Small (16-35 Lbs.)
Ownership Condominium
Monthly Total Fees $410
Membership Fee Required Required
Num of Pet 1
Special Listing Condition None
Read Less Info
Want to know what your home might be worth? Contact us for a FREE valuation!

Our team is ready to help you sell your home for the highest possible price ASAP

© 2025 My Florida Regional MLS DBA Stellar MLS. All Rights Reserved.
Bought with COLDWELL BANKER REALTY
Find out why customers are choosing LPT Realty to meet their real estate needs





