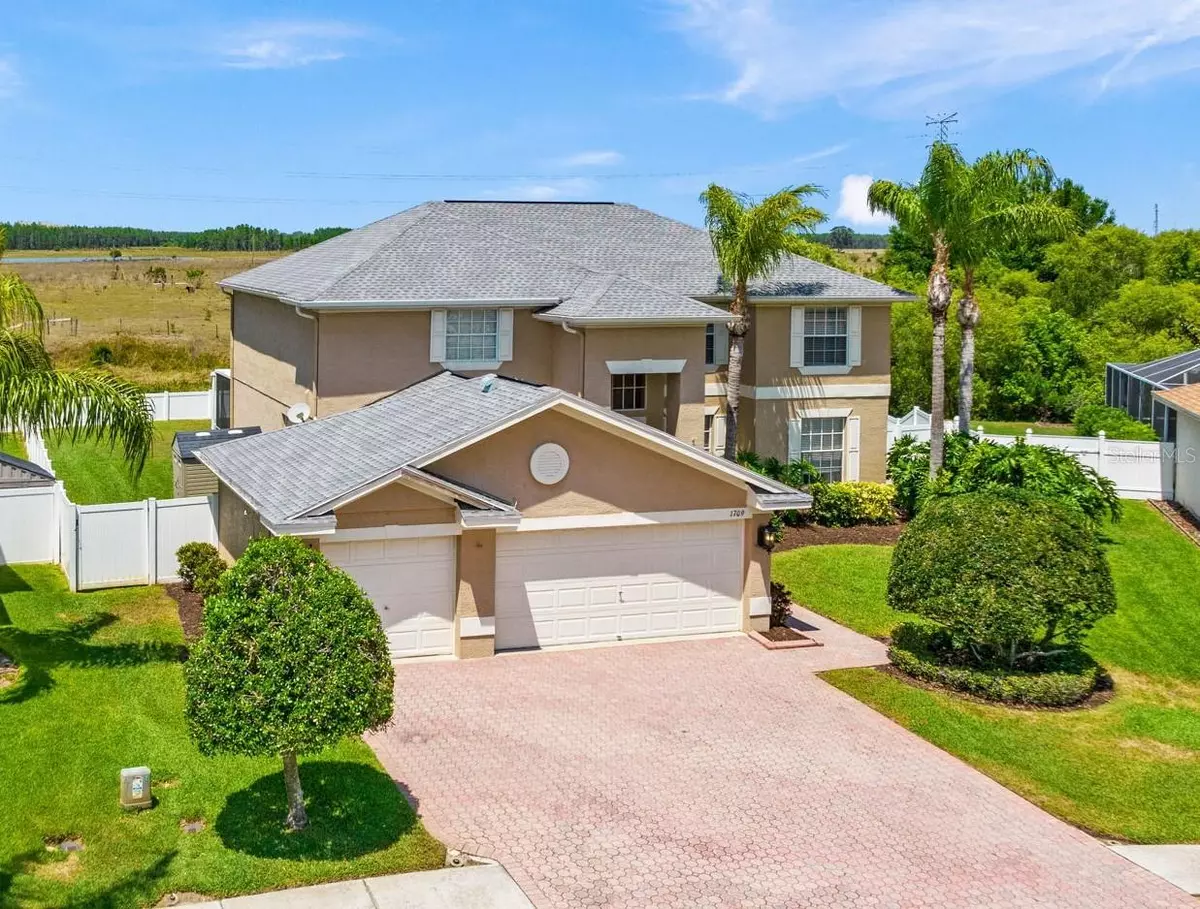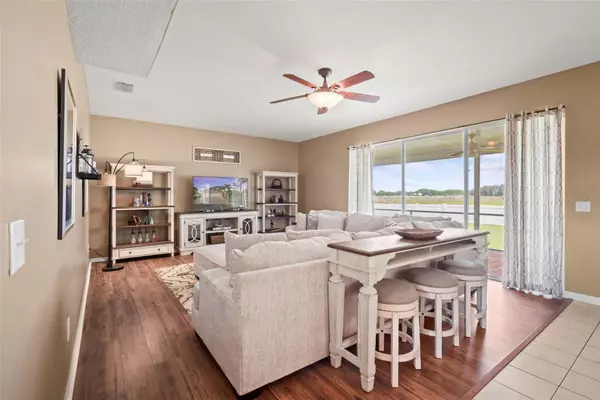$595,000
$599,900
0.8%For more information regarding the value of a property, please contact us for a free consultation.
4 Beds
3 Baths
3,228 SqFt
SOLD DATE : 08/18/2023
Key Details
Sold Price $595,000
Property Type Single Family Home
Sub Type Single Family Residence
Listing Status Sold
Purchase Type For Sale
Square Footage 3,228 sqft
Price per Sqft $184
Subdivision Thousand Oaks East Ph 02 & 03
MLS Listing ID W7854428
Sold Date 08/18/23
Bedrooms 4
Full Baths 2
Half Baths 1
HOA Fees $22/ann
HOA Y/N Yes
Originating Board Stellar MLS
Year Built 2004
Annual Tax Amount $3,215
Lot Size 10,454 Sqft
Acres 0.24
Property Description
Under contract-accepting backup offers. UPDATED flooring throughout! NEW PHOTOS! Welcome to this gorgeous 4 bedroom with bonus room, 2 1/2 bath, 3 car garage home situated on a serene conservation home site in the highly sought after community of Thousand Oaks East!
The home offers a spacious and functional layout, with 4 large bedrooms located upstairs and a bonus room conveniently situated downstairs. The kitchen boasts gorgeous wood cabinets, stainless steel appliances, granite countertops, an island, and a pass-through window to the patio. There is an eat-in dining space in the kitchen area as well as a double-sided breakfast bar.
The luxurious Master Suite includes a double-door entry and sitting area, and the Master Bath features a garden tub, separate shower, dual sinks, and a very large walk-in closet. The formal dining and living areas downstairs are perfect for entertaining guests, and the bonus room could be used as a playroom, game room, or movie theater room, the ideas are endless!
Relax and unwind on the screened-in lanai overlooking the expansive and private backyard onto the beautiful conservation area. There is plenty of room to add a pool!
The home's roof was replaced in 2020, both A/C units were updated in 2016, and water heater was replaced in 2018 providing peace of mind for the new owner. The property is also walking distance to the Trinity Tuscan Center Plaza and zoned for excellent Trinity area schools.
With no CDD fees and a very low HOA, this home is truly a rare find. Plus, it's conveniently located close to the beach and Tampa area. Don't miss this opportunity to make this beautiful home yours! Copy and paste for 360 WALK THROUGH VIEW: https://my.matterport.com/show/?m=5HFQHTuGHzJ&nt=1&help=2&brand=0&mls=1&
Location
State FL
County Pasco
Community Thousand Oaks East Ph 02 & 03
Zoning MPUD
Rooms
Other Rooms Den/Library/Office, Formal Dining Room Separate, Formal Living Room Separate
Interior
Interior Features Ceiling Fans(s), Eat-in Kitchen, High Ceilings, Master Bedroom Upstairs, Solid Wood Cabinets, Stone Counters, Walk-In Closet(s)
Heating Central
Cooling Central Air
Flooring Carpet, Ceramic Tile, Wood
Fireplace false
Appliance Built-In Oven, Dishwasher, Disposal, Dryer, Kitchen Reverse Osmosis System, Refrigerator, Washer, Water Softener
Laundry Inside, Laundry Room
Exterior
Exterior Feature Irrigation System, Private Mailbox, Sidewalk, Sliding Doors
Garage Spaces 3.0
Fence Fenced
Community Features Deed Restrictions, Sidewalks
Utilities Available Cable Available, Public, Sprinkler Meter
Roof Type Shingle
Porch Rear Porch, Screened
Attached Garage true
Garage true
Private Pool No
Building
Lot Description Conservation Area
Story 2
Entry Level Two
Foundation Slab
Lot Size Range 0 to less than 1/4
Sewer None
Water None
Structure Type Block
New Construction false
Schools
Elementary Schools Trinity Elementary-Po
Middle Schools Seven Springs Middle-Po
High Schools J.W. Mitchell High-Po
Others
Pets Allowed Yes
Senior Community No
Ownership Fee Simple
Monthly Total Fees $22
Acceptable Financing Cash, Conventional, FHA, VA Loan
Membership Fee Required Required
Listing Terms Cash, Conventional, FHA, VA Loan
Special Listing Condition None
Read Less Info
Want to know what your home might be worth? Contact us for a FREE valuation!

Our team is ready to help you sell your home for the highest possible price ASAP

© 2025 My Florida Regional MLS DBA Stellar MLS. All Rights Reserved.
Bought with RE/MAX CHAMPIONS
Find out why customers are choosing LPT Realty to meet their real estate needs





