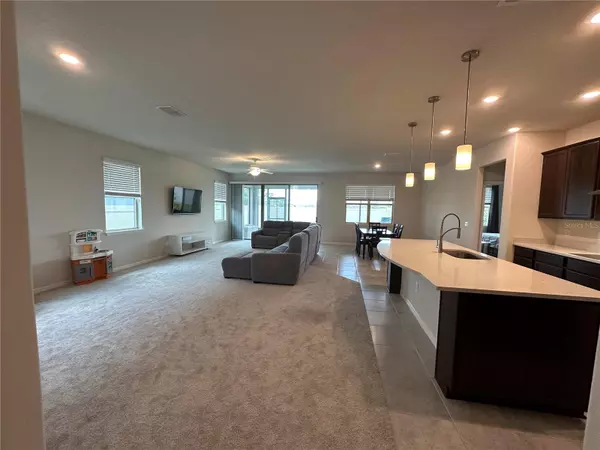$416,000
$409,000
1.7%For more information regarding the value of a property, please contact us for a free consultation.
4 Beds
2 Baths
2,168 SqFt
SOLD DATE : 08/17/2023
Key Details
Sold Price $416,000
Property Type Single Family Home
Sub Type Single Family Residence
Listing Status Sold
Purchase Type For Sale
Square Footage 2,168 sqft
Price per Sqft $191
Subdivision Ventana Grvs Ph 2A
MLS Listing ID U8205513
Sold Date 08/17/23
Bedrooms 4
Full Baths 2
Construction Status Appraisal,Financing,Inspections
HOA Fees $8/ann
HOA Y/N Yes
Originating Board Stellar MLS
Year Built 2020
Annual Tax Amount $6,886
Lot Size 6,098 Sqft
Acres 0.14
Lot Dimensions 50x121
Property Description
Under contract-accepting backup offers. Welcome to 11205 Green Harvest Drive! Get your NEW home without the wait of building!!! This 3 year old Pulte Summerwood model is a stunning 4 bedroom, 2 bathroom, 2 car garage home. As you enter this home, you will be greeted by an inviting Foyer. You will love it's functional floorplan with 2 bedrooms and a bathroom on one side and another bedroom on the other side. This is a perfect setup for a HOME OFFICE. At the end of the Foyer, you will love the WIDE OPEN FLOOR PLAN with a GOURMET kitchen, an enormous Living Room (Great Room), and Dining Room. The Kitchen is equipped with a spacious Island/Breakfast Bar, Quartz countertops, and a large pantry. On the other side of the kitchen is the Master Bedroom Retreat. This SPLIT PLAN offers maximum privacy. The seller upgraded the Master Bathroom to include an EXTENDED LUXURY SHOWER. It also has Dual sinks and a Large WALK-IN CLOSET. For your convenience & comfort, there is an inside utility room with added storage. Go out the sliding glass doors in the Living room and enjoy your morning coffee or evening glass of wine on the covered and screened patio. The Large FENCED yard is perfect for entertaining & barbeques. Ventana offers it's residents an easy commute to work with easy access to I75. But that's not all. This home is also located in the Ventana Groves community, which offers amazing amenities such as a resort-style pool, a clubhouse, a playground, and a dog park. You'll also enjoy the convenience of living close to shopping, dining, entertainment, and major highways. You can explore the nearby Riverview Town Center, where you can find everything from groceries to movies. You can also take advantage of the natural beauty of the area, with parks, trails, and lakes nearby. Whether you want to relax at home, have fun with your neighbors, or go on an adventure, you'll never run out of things to do in this area. Don't wait, this home won't last long on the market. Contact us today to schedule a tour and see for yourself why this home is perfect for you!
Location
State FL
County Hillsborough
Community Ventana Grvs Ph 2A
Zoning PD
Rooms
Other Rooms Inside Utility
Interior
Interior Features Ceiling Fans(s), Eat-in Kitchen, High Ceilings, Kitchen/Family Room Combo, Open Floorplan, Solid Surface Counters, Split Bedroom, Walk-In Closet(s), Window Treatments
Heating Central
Cooling Central Air
Flooring Carpet, Ceramic Tile
Fireplace false
Appliance Cooktop, Dishwasher, Disposal, Dryer, Electric Water Heater, Microwave, Range, Range Hood, Refrigerator, Washer, Water Softener
Laundry Inside, Laundry Room
Exterior
Exterior Feature Hurricane Shutters, Irrigation System, Rain Gutters, Sidewalk
Parking Features Garage Door Opener
Garage Spaces 2.0
Fence Fenced, Vinyl
Community Features Playground, Pool
Utilities Available Public, Underground Utilities
Amenities Available Pickleball Court(s), Playground, Pool
Roof Type Shingle
Porch Covered, Rear Porch, Screened
Attached Garage true
Garage true
Private Pool No
Building
Lot Description Unincorporated
Story 1
Entry Level One
Foundation Slab
Lot Size Range 0 to less than 1/4
Builder Name Pulte Home LLC Co
Sewer Public Sewer
Water Public
Architectural Style Contemporary
Structure Type Block, Stucco
New Construction false
Construction Status Appraisal,Financing,Inspections
Schools
Elementary Schools Sessums-Hb
Middle Schools Rodgers-Hb
High Schools Spoto High-Hb
Others
Pets Allowed Yes
HOA Fee Include Pool
Senior Community No
Ownership Fee Simple
Monthly Total Fees $8
Acceptable Financing Cash, Conventional, FHA, VA Loan
Membership Fee Required Required
Listing Terms Cash, Conventional, FHA, VA Loan
Special Listing Condition None
Read Less Info
Want to know what your home might be worth? Contact us for a FREE valuation!

Our team is ready to help you sell your home for the highest possible price ASAP

© 2025 My Florida Regional MLS DBA Stellar MLS. All Rights Reserved.
Bought with DALTON WADE INC
Find out why customers are choosing LPT Realty to meet their real estate needs





