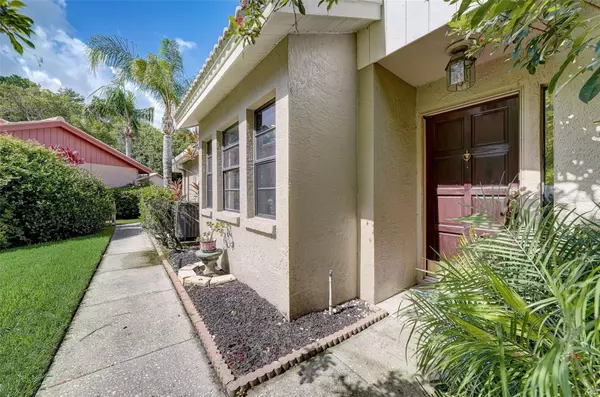$435,000
$440,000
1.1%For more information regarding the value of a property, please contact us for a free consultation.
3 Beds
2 Baths
1,844 SqFt
SOLD DATE : 08/10/2023
Key Details
Sold Price $435,000
Property Type Single Family Home
Sub Type Single Family Residence
Listing Status Sold
Purchase Type For Sale
Square Footage 1,844 sqft
Price per Sqft $235
Subdivision Chattam Landing Ph Ii
MLS Listing ID A4576538
Sold Date 08/10/23
Bedrooms 3
Full Baths 2
Construction Status Inspections
HOA Fees $165/mo
HOA Y/N Yes
Originating Board Stellar MLS
Year Built 1988
Annual Tax Amount $4,004
Lot Size 9,147 Sqft
Acres 0.21
Lot Dimensions Irregular 24X130X130
Property Description
MULTIPLE OFFERS RECEIVED. HIGHEST AND BEST DUE BY 7PM ON MONDAY 7/17/23. Welcome to your dream home in the prestigious private, gated community of Chatham Landing! Nestled on a peaceful cul-de-sac, this exceptional property offers three bedrooms, two bathrooms, and an expansive flex space encompassing 1,844 square feet of living space all covered under air-conditioning with your brand new AC unit (July ‘23) and newer roof (2016).
The allure of this home continues as you step outside into your own personal oasis. A large pool and a screened-in lanai beckon you to relax and unwind, while the spacious backyard provides breathtaking water views of the serene lake. Imagine savoring your morning coffee or hosting unforgettable gatherings in this picturesque setting.
Inside, you'll be greeted by new tile floors throughout the majority of the home, accentuating its fresh and modern appeal. The generous living space features high cathedral ceilings and a charming brick fireplace in the living room, creating an inviting atmosphere that is perfect for cozy evenings or entertaining guests.
Although the home could benefit from some cosmetic work, it presents an incredible opportunity for the visionary homeowner to unleash their creativity and design their own custom space. With a tile roof providing durability and peace of mind, you have the freedom to transform this blank canvas into a personalized sanctuary that reflects your unique style and taste.
The large primary bedroom offers a private retreat, complete with dual closets and an ensuite bathroom, providing the perfect haven for relaxation. The home's unique split floorplan situates the remaining bedrooms in a separate wing, ensuring privacy and tranquility for all.
In addition to the home's exceptional features, the Chatham Landing community boasts an array of amenities and services. The HOA fee covers lawn maintenance, allowing you to enjoy a beautifully manicured landscape without the hassle. Residents also have access to playgrounds, basketball courts, tennis courts, and scenic lakes and sidewalk trails, ensuring a vibrant and active lifestyle for all.
Conveniently located, this home offers easy access to breathtaking beaches, making it a haven for sun and sand enthusiasts. Additionally, the proximity to shopping destinations and amenities ensures that you'll have everything you need within a short drive, perfectly complementing the desirable Florida lifestyle.
Don't miss out on this incredible opportunity to own a home that offers both serene living and a multitude of amenities. With its prime location, abundance of natural light, and fantastic potential, this property truly represents the best deal in the neighborhood. Embrace the chance to create your ideal living space and experience the epitome of the Florida dream. Schedule a viewing today and seize this extraordinary opportunity!
Location
State FL
County Pinellas
Community Chattam Landing Ph Ii
Zoning RPD-2.5_1.
Rooms
Other Rooms Bonus Room, Family Room, Inside Utility
Interior
Interior Features Built-in Features, Cathedral Ceiling(s), Ceiling Fans(s), Eat-in Kitchen, High Ceilings, Living Room/Dining Room Combo, Master Bedroom Main Floor, Open Floorplan, Split Bedroom, Vaulted Ceiling(s), Walk-In Closet(s), Window Treatments
Heating Central, Electric
Cooling Central Air
Flooring Carpet, Ceramic Tile
Fireplaces Type Wood Burning
Furnishings Unfurnished
Fireplace true
Appliance Disposal, Dryer, Electric Water Heater, Range, Refrigerator, Washer
Laundry Inside
Exterior
Exterior Feature Sliding Doors, Tennis Court(s)
Parking Features Garage Door Opener
Garage Spaces 2.0
Pool Gunite, In Ground
Community Features Deed Restrictions, Playground, Sidewalks, Tennis Courts
Utilities Available Cable Connected, Electricity Connected, Public, Street Lights
Amenities Available Gated, Maintenance
View Y/N 1
View Garden, Trees/Woods, Water
Roof Type Tile
Porch Deck, Patio, Porch, Screened
Attached Garage true
Garage true
Private Pool Yes
Building
Lot Description Conservation Area, Cul-De-Sac, Irregular Lot, Sidewalk
Story 1
Entry Level One
Foundation Slab
Lot Size Range 0 to less than 1/4
Sewer Public Sewer
Water None
Architectural Style Florida, Ranch
Structure Type Block, Stucco
New Construction false
Construction Status Inspections
Schools
Elementary Schools Cypress Woods Elementary-Pn
Middle Schools Carwise Middle-Pn
High Schools East Lake High-Pn
Others
Pets Allowed Yes
HOA Fee Include Escrow Reserves Fund, Maintenance Structure, Maintenance Grounds, Private Road, Recreational Facilities, Trash
Senior Community No
Pet Size Large (61-100 Lbs.)
Ownership Fee Simple
Monthly Total Fees $291
Acceptable Financing Cash, Conventional, FHA, VA Loan
Membership Fee Required Required
Listing Terms Cash, Conventional, FHA, VA Loan
Special Listing Condition None
Read Less Info
Want to know what your home might be worth? Contact us for a FREE valuation!

Our team is ready to help you sell your home for the highest possible price ASAP

© 2025 My Florida Regional MLS DBA Stellar MLS. All Rights Reserved.
Bought with CHARLES RUTENBERG REALTY INC
Find out why customers are choosing LPT Realty to meet their real estate needs





