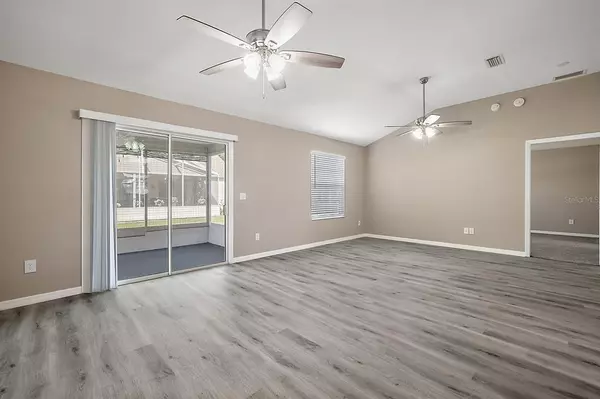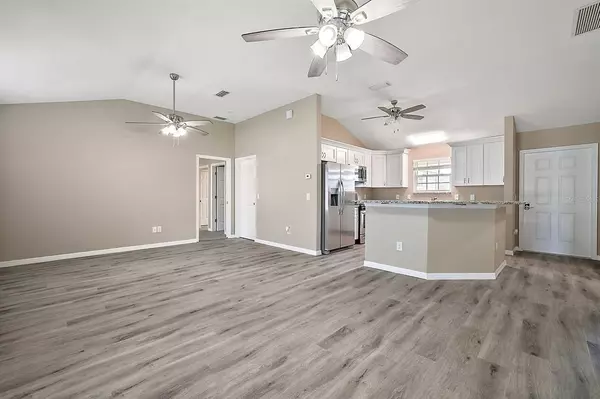$308,000
$314,900
2.2%For more information regarding the value of a property, please contact us for a free consultation.
3 Beds
2 Baths
1,392 SqFt
SOLD DATE : 08/09/2023
Key Details
Sold Price $308,000
Property Type Single Family Home
Sub Type Single Family Residence
Listing Status Sold
Purchase Type For Sale
Square Footage 1,392 sqft
Price per Sqft $221
Subdivision Villages/Marion Un 49
MLS Listing ID T3424946
Sold Date 08/09/23
Bedrooms 3
Full Baths 2
HOA Fees $195/mo
HOA Y/N Yes
Originating Board Stellar MLS
Year Built 2002
Annual Tax Amount $4,782
Lot Size 5,227 Sqft
Acres 0.12
Property Description
One or more photo(s) has been virtually staged. Owner is motivated, Bring all offers. BOND PAID & NEW ROOF 2022, Welcome to your new home in The Village Of Woodbury.
This 3/2 Completely New & Updated Banyan Designer has been freshly painted recently. Your new home tastefully renovated and updated to include Laminate Vinyl Plank Floors, New cabinets in the kitchen and bathrooms with soft close drawers and matching granite, New stainless steel appliance package including a gas range. Knockdown ceilings & All new Fans, Faucets and light fixtures.
The entire exterior, interior and garage has been freshly painted. The laundry room is off the master bath and accesses the garage. The split floor plan has the guest rooms on the opposite sides. Your new home is conveniently located to golf, swimming, tennis, shopping, medical facilities and all the amenities The Villages has to offer.
Location
State FL
County Marion
Community Villages/Marion Un 49
Zoning PUD
Interior
Interior Features Attic Ventilator, Cathedral Ceiling(s), Ceiling Fans(s), Eat-in Kitchen, Living Room/Dining Room Combo, Open Floorplan, Solid Surface Counters, Solid Wood Cabinets, Split Bedroom, Thermostat, Vaulted Ceiling(s), Walk-In Closet(s)
Heating Natural Gas
Cooling Central Air
Flooring Carpet, Vinyl
Fireplace false
Appliance Gas Water Heater, Microwave, Range, Refrigerator
Laundry Inside
Exterior
Exterior Feature Irrigation System
Parking Features Garage Faces Side, Ground Level
Garage Spaces 2.0
Pool Other
Community Features Fitness Center, Gated, Golf Carts OK, Golf, Park, Playground, Pool, Sidewalks, Tennis Courts
Utilities Available Cable Available, Electricity Available, Natural Gas Connected, Water Available
Amenities Available Fitness Center, Gated, Golf Course, Pickleball Court(s), Playground, Pool, Recreation Facilities
Roof Type Shingle
Attached Garage true
Garage true
Private Pool No
Building
Entry Level One
Foundation Slab
Lot Size Range 0 to less than 1/4
Sewer Public Sewer
Water Public
Structure Type Vinyl Siding
New Construction false
Others
Pets Allowed Yes
HOA Fee Include Common Area Taxes, Pool, Recreational Facilities
Senior Community No
Ownership Fee Simple
Monthly Total Fees $195
Acceptable Financing Cash, Conventional, FHA, USDA Loan, VA Loan
Membership Fee Required Required
Listing Terms Cash, Conventional, FHA, USDA Loan, VA Loan
Special Listing Condition None
Read Less Info
Want to know what your home might be worth? Contact us for a FREE valuation!

Our team is ready to help you sell your home for the highest possible price ASAP

© 2025 My Florida Regional MLS DBA Stellar MLS. All Rights Reserved.
Bought with COLDWELL REALTY SOLD GUARANTEE
Find out why customers are choosing LPT Realty to meet their real estate needs





