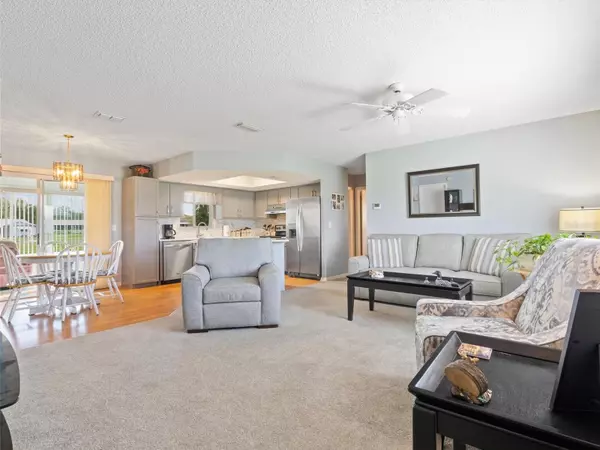$246,000
$249,900
1.6%For more information regarding the value of a property, please contact us for a free consultation.
2 Beds
2 Baths
1,248 SqFt
SOLD DATE : 08/07/2023
Key Details
Sold Price $246,000
Property Type Single Family Home
Sub Type Single Family Residence
Listing Status Sold
Purchase Type For Sale
Square Footage 1,248 sqft
Price per Sqft $197
Subdivision Spruce Creek South V
MLS Listing ID OM659472
Sold Date 08/07/23
Bedrooms 2
Full Baths 2
Construction Status Inspections
HOA Fees $165/mo
HOA Y/N Yes
Originating Board Stellar MLS
Year Built 1991
Annual Tax Amount $1,415
Lot Size 0.400 Acres
Acres 0.4
Lot Dimensions 80x220
Property Description
Don't miss this Gem! Lovely updated 2/2/2 Chestnut model is ready for its new owners. Located in the desirable Spruce Creek South, a 55+ Gated Golf Course Community just 2 miles north of The Villages with Golf cart access to shopping, doctors, pharmacies, and restaurants. Situated on nearly ½ acre, there is room for a pool and no neighbors directly behind you! The Chestnut model has a split bedroom floor plan. Both bedrooms are very spacious & both have nice sized walk-in closets. As you walk through the front door you are welcomed with a pleasant open floor plan. The kitchen cabinets have been updated, granite countertops, tile backsplash, newer stainless-steel appliances, with a nice sized stainless-steel sink, and laminate flooring. The Living area, bedrooms, and hallway all have continuous newer carpet and soft color pallet. Both bathrooms have updated ceramic tile floors, Painted cabinets, and updated faucets. The guest bath has a tub & shower combo while the master bath has a walk-in shower. The inside laundry has the same tile and additional cabinets for storage. The lanai is off the dining room with sliding glass windows and a small patio for your grill. There is a whole house water filtration system. The Roof was replaced in March of 2023, HVAC 2014, The hot water heater is approximately 10 years old. Schedule your showing today!
Location
State FL
County Marion
Community Spruce Creek South V
Zoning R1
Interior
Interior Features Ceiling Fans(s), Kitchen/Family Room Combo, Open Floorplan, Stone Counters, Thermostat, Walk-In Closet(s), Window Treatments
Heating Electric, Heat Pump
Cooling Central Air
Flooring Carpet, Ceramic Tile
Furnishings Negotiable
Fireplace false
Appliance Dishwasher, Dryer, Electric Water Heater, Freezer, Ice Maker, Range, Range Hood, Refrigerator, Washer, Water Filtration System
Exterior
Exterior Feature Irrigation System, Private Mailbox, Rain Gutters, Sprinkler Metered
Garage Spaces 2.0
Utilities Available BB/HS Internet Available, Cable Available, Cable Connected, Electricity Available, Electricity Connected, Phone Available, Sprinkler Meter, Street Lights, Underground Utilities, Water Available, Water Connected
Roof Type Shingle
Attached Garage true
Garage true
Private Pool No
Building
Story 1
Entry Level One
Foundation Slab
Lot Size Range 1/4 to less than 1/2
Sewer Septic Tank
Water Public
Structure Type Vinyl Siding, Wood Frame
New Construction false
Construction Status Inspections
Others
Pets Allowed Yes
Senior Community Yes
Ownership Fee Simple
Monthly Total Fees $165
Acceptable Financing Cash, Conventional, FHA, VA Loan
Membership Fee Required Required
Listing Terms Cash, Conventional, FHA, VA Loan
Num of Pet 2
Special Listing Condition None
Read Less Info
Want to know what your home might be worth? Contact us for a FREE valuation!

Our team is ready to help you sell your home for the highest possible price ASAP

© 2025 My Florida Regional MLS DBA Stellar MLS. All Rights Reserved.
Bought with KELLER WILLIAMS CORNERSTONE RE
Find out why customers are choosing LPT Realty to meet their real estate needs





