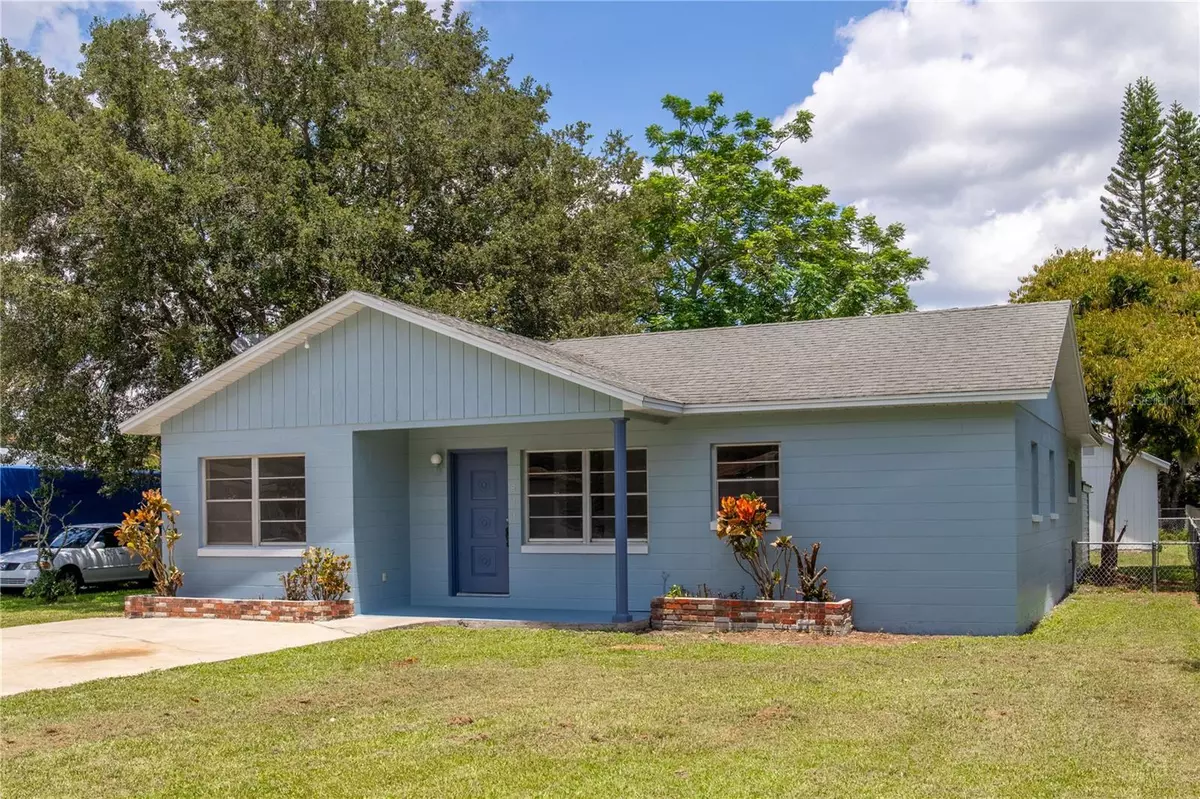$241,000
$232,500
3.7%For more information regarding the value of a property, please contact us for a free consultation.
3 Beds
2 Baths
1,171 SqFt
SOLD DATE : 07/26/2023
Key Details
Sold Price $241,000
Property Type Single Family Home
Sub Type Single Family Residence
Listing Status Sold
Purchase Type For Sale
Square Footage 1,171 sqft
Price per Sqft $205
Subdivision St Cloud City Of
MLS Listing ID O6121938
Sold Date 07/26/23
Bedrooms 3
Full Baths 1
Half Baths 1
Construction Status No Contingency
HOA Y/N No
Originating Board Stellar MLS
Year Built 1959
Annual Tax Amount $1,458
Lot Size 6,534 Sqft
Acres 0.15
Property Description
Opportunity is knocking! This solid 3 bd./1.5 ba. home has tremendous potential and just needs your TLC and vision. Nice larger tile floors, abundant storage, updated electrical panel. There is a shed with electric run to it for endless possibilities of workshop, workout room or home office. Walk to the lakefront park featuring amenities such as park with swimming beach, volleyball courts, boat ramp, restaurant, fishing, splash pad, playground, pavilions and walking trails.
Location
State FL
County Osceola
Community St Cloud City Of
Zoning SR2
Interior
Interior Features Living Room/Dining Room Combo
Heating Central, Electric
Cooling Central Air
Flooring Ceramic Tile, Laminate
Fireplace false
Appliance Dryer, Electric Water Heater, Range, Refrigerator, Washer, Whole House R.O. System
Exterior
Exterior Feature Awning(s)
Parking Features None
Fence Fenced
Utilities Available BB/HS Internet Available, Cable Available, Public, Street Lights
Roof Type Shingle
Porch Covered, Deck, Patio, Porch, Screened
Garage false
Private Pool No
Building
Lot Description City Limits, Level, Paved
Entry Level One
Foundation Slab
Lot Size Range 0 to less than 1/4
Sewer Public Sewer
Water Public
Architectural Style Bungalow
Structure Type Block
New Construction false
Construction Status No Contingency
Others
Senior Community No
Ownership Fee Simple
Acceptable Financing Cash, Conventional, VA Loan
Membership Fee Required None
Listing Terms Cash, Conventional, VA Loan
Special Listing Condition None
Read Less Info
Want to know what your home might be worth? Contact us for a FREE valuation!

Our team is ready to help you sell your home for the highest possible price ASAP

© 2025 My Florida Regional MLS DBA Stellar MLS. All Rights Reserved.
Bought with WRA BUSINESS & REAL ESTATE
Find out why customers are choosing LPT Realty to meet their real estate needs





