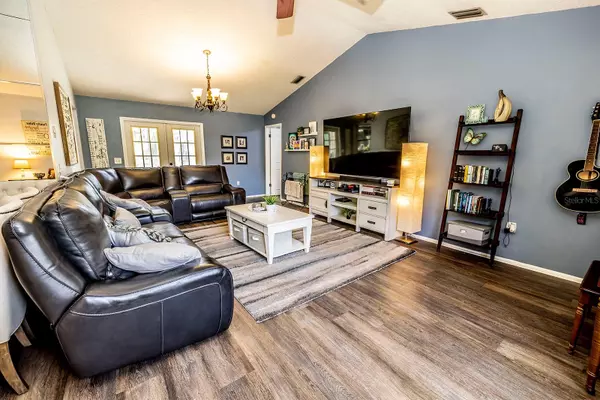$430,000
$430,000
For more information regarding the value of a property, please contact us for a free consultation.
5 Beds
3 Baths
2,103 SqFt
SOLD DATE : 07/17/2023
Key Details
Sold Price $430,000
Property Type Single Family Home
Sub Type Single Family Residence
Listing Status Sold
Purchase Type For Sale
Square Footage 2,103 sqft
Price per Sqft $204
Subdivision Orchid Lake Village
MLS Listing ID U8204158
Sold Date 07/17/23
Bedrooms 5
Full Baths 3
HOA Fees $5/ann
HOA Y/N Yes
Originating Board Stellar MLS
Year Built 1988
Annual Tax Amount $4,216
Lot Size 10,454 Sqft
Acres 0.24
Property Description
FIRST TIME ON THE MARKET! This beautiful 5 bedroom, 3 bath, 2 car garage, pool home is located on a quiet cul-de-sac and has been perfectly maintained and upgraded for your families enjoyment and comfort.
As you walk into the home, natural light flows through the abundance of windows and sliding glass doors, featuring an inviting split floor plan layout with the master bedroom and living room immediately to your right. Living room has its own french doors that lead you right to the over sized, paved and screened in lanai with plenty of seating space, beautiful pool that was recently resurfaced, jacuzzi and a huge backyard! This lanai and backyard area gives you plenty of options for entertaining, lounging or simply relaxing and gardening outside.
The large Master bedroom boasts its own sliding glass doors, walk in closets and on suite bath with shower stall.
The remodeled kitchen has ample counter space, two-toned cabinets, garden sink, newer appliances and bay windows which allow for natural light, ventilation and a way to stay engaged with the outside. The breakfast bar overlooks the other side of the home where you will see a charming coffee bar station and the formal dining room with its own set of sliding glass doors leading out to the pool.
On this side you will also see a FULL pool bathroom and the additional FOUR spare bedrooms, two of which share a full bathroom on it's own separate wing and the other two just a few steps away with one of the rooms overlooking the pool and lanai area through its own sliding glass doors.
This home is a perfect family home, great for entertainment and close to shopping, Home Depot, Lowes, Hobby Lobby, Restaurants and schools. Schools- A MUST SEE!
Room measurements should be verified by buyer.
Location
State FL
County Pasco
Community Orchid Lake Village
Zoning R4
Interior
Interior Features Ceiling Fans(s), Solid Surface Counters, Solid Wood Cabinets, Split Bedroom, Walk-In Closet(s)
Heating Central
Cooling Central Air
Flooring Vinyl, Wood
Fireplace false
Appliance Dishwasher, Dryer, Microwave, Refrigerator, Washer
Laundry Inside
Exterior
Exterior Feature Lighting, Sidewalk, Sliding Doors
Garage Spaces 2.0
Fence Chain Link
Pool In Ground, Outside Bath Access, Screen Enclosure
Utilities Available Cable Connected, Electricity Connected, Sewer Connected, Water Connected
Roof Type Shingle
Attached Garage true
Garage true
Private Pool Yes
Building
Lot Description Cul-De-Sac, Sidewalk, Paved
Story 1
Entry Level One
Foundation Block
Lot Size Range 0 to less than 1/4
Sewer Public Sewer
Water None
Structure Type Block, Stucco
New Construction false
Schools
Elementary Schools Calusa Elementary-Po
Middle Schools Chasco Middle-Po
High Schools Gulf High-Po
Others
Pets Allowed Yes
Senior Community No
Ownership Fee Simple
Monthly Total Fees $5
Membership Fee Required Required
Special Listing Condition None
Read Less Info
Want to know what your home might be worth? Contact us for a FREE valuation!

Our team is ready to help you sell your home for the highest possible price ASAP

© 2025 My Florida Regional MLS DBA Stellar MLS. All Rights Reserved.
Bought with DALTON WADE INC
Find out why customers are choosing LPT Realty to meet their real estate needs





