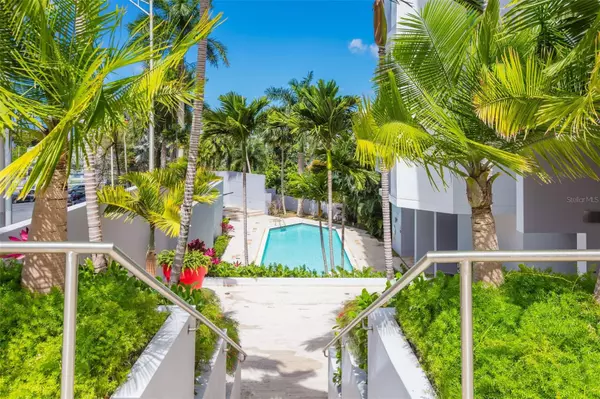$855,000
$975,000
12.3%For more information regarding the value of a property, please contact us for a free consultation.
4 Beds
4 Baths
2,244 SqFt
SOLD DATE : 07/06/2023
Key Details
Sold Price $855,000
Property Type Condo
Sub Type Condominium
Listing Status Sold
Purchase Type For Sale
Square Footage 2,244 sqft
Price per Sqft $381
Subdivision La Cima De Torrimar
MLS Listing ID PR9099894
Sold Date 07/06/23
Bedrooms 4
Full Baths 3
Half Baths 1
HOA Y/N No
Originating Board Stellar MLS
Year Built 2005
Lot Size 2,613 Sqft
Acres 0.06
Property Description
This stylish and modern apartment with stunning views encompasses 2,651 square feet of high ceilings and marble floors; featuring a spacious living-dining room area that opens to a large terrace with spectacular mountain and city views. Four bedrooms, three bathrooms, a powder room and a Laundry room makes this apartment comfortable to live in. It also has three covered assigned parking spaces and a storage room.
The ample kitchen contains an informal dining area and is outfitted with custom cabinetry and granite countertops along with Frigidaire appliances.
The Main Suite, overlooking Old San Juan, has a majestic bathroom including a hydrotherapy hot tub leading to a spacious walk-in closet.
Located in the residential area of Guaynabo, La Cima de Torrimar is a building with great access to highway #20 and in close proximity to schools, restaurants and shopping malls.
Rising 20 stories high, this modern condominium offers a convenient location, gym, pool and events area, full power generator, water cistern and 24/7 security.
Location
State PR
County Guaynabo
Community La Cima De Torrimar
Zoning R5
Interior
Interior Features Accessibility Features, Eat-in Kitchen, Elevator, High Ceilings, Living Room/Dining Room Combo, Primary Bedroom Main Floor, Open Floorplan, Walk-In Closet(s)
Heating None
Cooling Mini-Split Unit(s)
Flooring Marble
Fireplace false
Appliance Built-In Oven, Convection Oven, Cooktop, Dishwasher, Dryer, Electric Water Heater, Exhaust Fan, Freezer, Ice Maker, Microwave, Range Hood, Refrigerator, Washer
Exterior
Exterior Feature Balcony, Private Mailbox, Sliding Doors, Storage
Garage Spaces 3.0
Community Features Clubhouse, Fitness Center, Gated, Pool
Utilities Available Cable Available, Electricity Available, Water Available
View Y/N 1
Roof Type Concrete
Attached Garage false
Garage true
Private Pool No
Building
Story 20
Entry Level One
Foundation Slab
Lot Size Range 0 to less than 1/4
Sewer Public Sewer
Water None
Structure Type Concrete
New Construction false
Others
Pets Allowed Yes
HOA Fee Include Guard - 24 Hour,Pool,Maintenance Structure,Maintenance Grounds,Security,Trash
Ownership Fee Simple
Monthly Total Fees $791
Membership Fee Required Required
Special Listing Condition None
Read Less Info
Want to know what your home might be worth? Contact us for a FREE valuation!

Our team is ready to help you sell your home for the highest possible price ASAP

© 2025 My Florida Regional MLS DBA Stellar MLS. All Rights Reserved.
Bought with LUXURY COLLECTION REAL ESTATE
Find out why customers are choosing LPT Realty to meet their real estate needs





