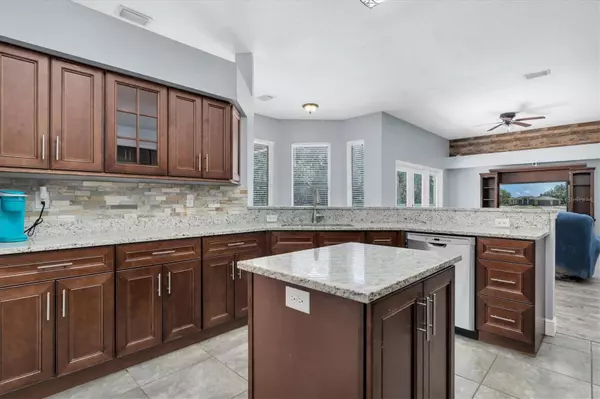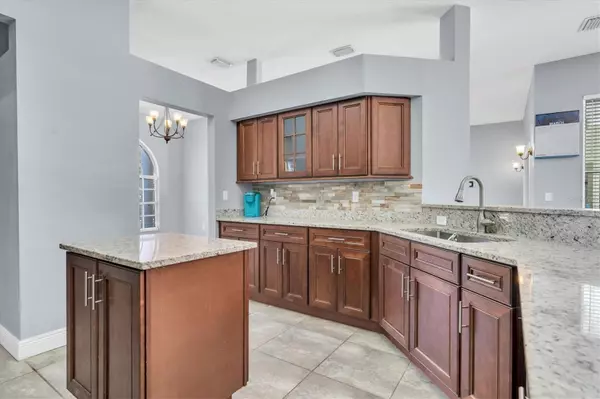$525,000
$550,000
4.5%For more information regarding the value of a property, please contact us for a free consultation.
4 Beds
3 Baths
2,391 SqFt
SOLD DATE : 07/07/2023
Key Details
Sold Price $525,000
Property Type Single Family Home
Sub Type Single Family Residence
Listing Status Sold
Purchase Type For Sale
Square Footage 2,391 sqft
Price per Sqft $219
Subdivision Highlands
MLS Listing ID W7854545
Sold Date 07/07/23
Bedrooms 4
Full Baths 3
Construction Status Appraisal,Inspections
HOA Y/N No
Originating Board Stellar MLS
Year Built 1998
Annual Tax Amount $3,847
Lot Size 3.930 Acres
Acres 3.93
Property Description
3.93 ACRE REMODELED POOL HOME Surrounded by tall trees and vegetation, this 4 bedroom/mother-in-law suite, 3 bath, +office, 3 car garage, POOL, single-family home is located in a quiet country setting nestled on almost 4 acres to enjoy with the whole family. ROOF & AC 2016. You are greeted by a long-gated driveway suitable for those who want privacy. There is a large shed which is a convenient feature for anyone with dirt bikes, tools, workshop, storage space, or four-wheelers that need to be stored. To the left of the house is a concrete slab which offers a versatile space for playing basketball, storing a boat, or RV/Campers. No Deed Restrictions, HOA, or CDD. The custom-built home with a split floor plan is a great feature, as it offers privacy for the bedrooms while still providing ample living space. The 4th br, seperate from main house, could be a mother in-law suite, guest house, or office, along with an updated bathroom, wood style vinyl flooring, decorative shower tile, pedestal sink, and linen closet. Upon entering the elegant front double glass door home, the open floor plan draws the eye towards the beautiful fiberglass pool and the natural surroundings of the backyard. The living room, dining room, office, family room, kitchen, and breakfast nook are all located in this main open space with natural light coming in through the large windows and french doors, new wood style vinyl floors and a fresh coat of paint throughout the home. The updated kitchen features large tile flooring, an island, with a breakfast bar, granite countertops, high wooden cabinets with lots of space, Maytag stainless steel appliances, a large pantry, upgraded stone tile backsplash, farmhouse sink, and an upgraded kitchen faucet. Just off the kitchen, you'll find the laundry room with room for a full-size washer/dryer with additional cabinet storage, & utility sink. The family room features a wood burning fireplace, glass doors leading out to the pool area, a wooden wall accent, & plant shelves. The spacious master suite features double glass doors that lead out to the pool area, two large walk-in closets, and vinyl flooring. The master bathroom has tile flooring, granite countertops, a walk-in shower, linen closet, & garden tub. The other two bedrooms are located on the opposite end of the house with vinyl floors, good size closets, shared bathroom with tile floors, new countertop, upgraded shower head, and an updated walk-in tiled shower. Finally, a quick walk across the pool deck leads you to the 4th bedroom/bath/mother in-law suite. Alarm system included on all doors and windows, outdoor cameras, ring doorbell, ceiling fans, blinds, cabinets in garage, attic storage, new fence around the pool, new slide added to the pool, deep well pumped and replaced 2 years ago, Septic tank pumped 2 years ago, 240 hookup in the garage, gutters, water heater, and the property is partially fenced in. Wait until you see the backyard, a perfect space for the whole family especially if you have dogs. When you walk out the family room glass door you are met with a stunning outdoor pool with a slide, completely fenced in. This house has everything! Conveniently located next to the Suncoast Parkway, SR54, I-75, shopping and restaurants, close to highly rated public schools, dining and entertainment. Schedule your showing today because you don't want to miss this opportunity to own your own little piece of quiet and serenity. Make this your HOME
Location
State FL
County Pasco
Community Highlands
Zoning AR
Rooms
Other Rooms Den/Library/Office, Family Room, Formal Dining Room Separate, Formal Living Room Separate
Interior
Interior Features Ceiling Fans(s), Eat-in Kitchen, High Ceilings, Kitchen/Family Room Combo, Living Room/Dining Room Combo, Master Bedroom Main Floor, Open Floorplan, Solid Wood Cabinets, Split Bedroom, Stone Counters, Thermostat, Walk-In Closet(s)
Heating Central
Cooling Central Air
Flooring Tile, Vinyl
Fireplaces Type Family Room, Wood Burning
Fireplace true
Appliance Cooktop, Dishwasher, Disposal, Electric Water Heater, Microwave, Range, Refrigerator
Laundry Inside, Laundry Room
Exterior
Exterior Feature French Doors, Lighting, Rain Gutters
Garage Spaces 3.0
Fence Chain Link
Pool Fiberglass
Utilities Available Cable Available, Electricity Connected, Phone Available, Sewer Connected, Underground Utilities, Water Connected
View Trees/Woods
Roof Type Shingle
Porch Covered, Deck, Patio, Porch
Attached Garage true
Garage true
Private Pool Yes
Building
Lot Description Cul-De-Sac, Street Dead-End
Story 1
Entry Level One
Foundation Slab
Lot Size Range 2 to less than 5
Sewer Septic Tank
Water Well
Architectural Style Custom
Structure Type Block, Stucco
New Construction false
Construction Status Appraisal,Inspections
Schools
Elementary Schools Hudson Elementary-Po
Middle Schools Hudson Middle-Po
High Schools Hudson High-Po
Others
Senior Community No
Ownership Fee Simple
Acceptable Financing Cash, Conventional, VA Loan
Listing Terms Cash, Conventional, VA Loan
Special Listing Condition None
Read Less Info
Want to know what your home might be worth? Contact us for a FREE valuation!

Our team is ready to help you sell your home for the highest possible price ASAP

© 2025 My Florida Regional MLS DBA Stellar MLS. All Rights Reserved.
Bought with KELLER WILLIAMS REALTY
Find out why customers are choosing LPT Realty to meet their real estate needs





