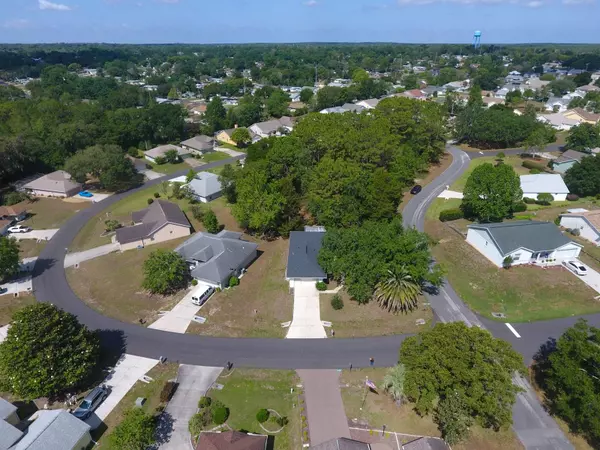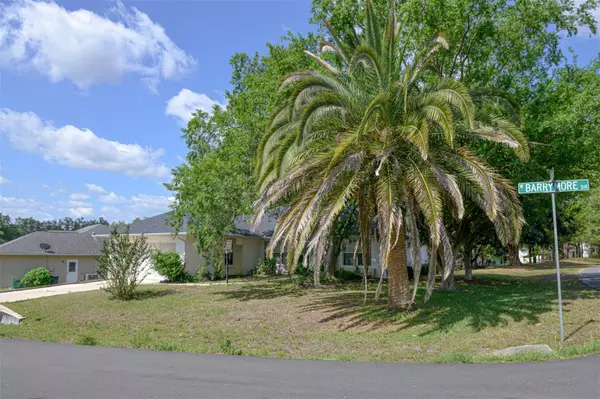$240,505
$247,505
2.8%For more information regarding the value of a property, please contact us for a free consultation.
2 Beds
2 Baths
1,659 SqFt
SOLD DATE : 07/07/2023
Key Details
Sold Price $240,505
Property Type Single Family Home
Sub Type Single Family Residence
Listing Status Sold
Purchase Type For Sale
Square Footage 1,659 sqft
Price per Sqft $144
Subdivision Oakwood Village Beverly Hills Ph 02
MLS Listing ID OM657253
Sold Date 07/07/23
Bedrooms 2
Full Baths 2
HOA Fees $6/ann
HOA Y/N Yes
Originating Board Stellar MLS
Year Built 1993
Annual Tax Amount $2,252
Lot Size 8,712 Sqft
Acres 0.2
Lot Dimensions 85x110
Property Description
You are guaranteed to love this charming 2-bedroom, 2-bathroom Beverly Hills home! Situated in the Oakwood Village community near several incredible golf courses, parks, and lakes, you'll enjoy all the outdoor recreation your heart desires. The property adjoins Golden Park in the rear – rich with mature trees – so no additional homes will be built here.
This retreat is on a lovely corner lot and features a spacious floor plan with vaulted ceilings. The living room and dining room boast an open, airy ambiance with plenty of space for the entire family to unwind. Generously-sized bedrooms also make relaxing a breeze, as does the outdoor screened-in patio – grab a refreshing lemonade, kick back, and breathe in the fresh Citrus County air!
The eat-in kitchen features a breakfast bar, a tile backsplash, and white cabinets. A new gas range and dishwasher were installed in 2021, ensuring you have the best possible meal preparation experience.
The primary bathroom has a double sink vanity and a spacious walk-in shower, while the second bathroom offers a large vanity and a tub/shower combo. We can't forget to mention the home's bonus room, which is perfect for an at-home office, playroom, or craft room.
Several updates have been made to the property, including a new roof installed in 2021 and a new AC unit in 2020. The home also has an attached garage, a separate laundry room with cabinets, and more.
Experience sunny Florida living with this beautiful Beverly Hills home. Call today to schedule your private showing – this quaint retreat won't last long!
Location
State FL
County Citrus
Community Oakwood Village Beverly Hills Ph 02
Zoning PDR
Rooms
Other Rooms Bonus Room, Den/Library/Office
Interior
Interior Features High Ceilings, Open Floorplan, Vaulted Ceiling(s)
Heating Central
Cooling Central Air
Flooring Carpet
Fireplace false
Appliance Dishwasher, Disposal, Dryer, Gas Water Heater, Range, Refrigerator, Washer
Laundry Inside
Exterior
Exterior Feature Lighting, Private Mailbox
Garage Spaces 2.0
Utilities Available Electricity Connected, Propane
Roof Type Shingle
Porch Patio, Screened
Attached Garage true
Garage true
Private Pool No
Building
Lot Description Corner Lot
Story 1
Entry Level One
Foundation Slab
Lot Size Range 0 to less than 1/4
Sewer Public Sewer
Water Public
Structure Type Block
New Construction false
Schools
Elementary Schools Forest Ridge Elementary School
Middle Schools Citrus Springs Middle School
High Schools Lecanto High School
Others
Pets Allowed Number Limit, Yes
Senior Community No
Ownership Fee Simple
Monthly Total Fees $6
Acceptable Financing Cash, Conventional, FHA, USDA Loan, VA Loan
Membership Fee Required Required
Listing Terms Cash, Conventional, FHA, USDA Loan, VA Loan
Num of Pet 2
Special Listing Condition None
Read Less Info
Want to know what your home might be worth? Contact us for a FREE valuation!

Our team is ready to help you sell your home for the highest possible price ASAP

© 2025 My Florida Regional MLS DBA Stellar MLS. All Rights Reserved.
Bought with STELLAR NON-MEMBER OFFICE
Find out why customers are choosing LPT Realty to meet their real estate needs





