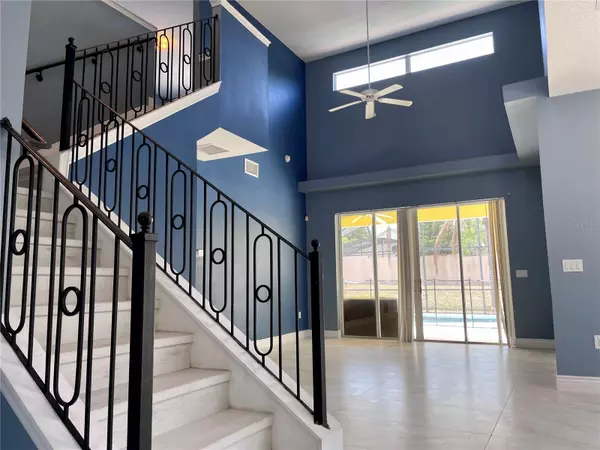$480,000
$469,900
2.1%For more information regarding the value of a property, please contact us for a free consultation.
5 Beds
6 Baths
2,739 SqFt
SOLD DATE : 07/03/2023
Key Details
Sold Price $480,000
Property Type Single Family Home
Sub Type Single Family Residence
Listing Status Sold
Purchase Type For Sale
Square Footage 2,739 sqft
Price per Sqft $175
Subdivision Calabay Parc At Tower Lake
MLS Listing ID O6112219
Sold Date 07/03/23
Bedrooms 5
Full Baths 4
Half Baths 2
Construction Status No Contingency
HOA Fees $175/qua
HOA Y/N Yes
Originating Board Stellar MLS
Year Built 2006
Annual Tax Amount $5,705
Lot Size 6,098 Sqft
Acres 0.14
Property Description
Now is your chance to own this significantly updated open-floorplan POOL HOME located in the vacation home/short-term rental-friendly gated community of Calabay Parc at Tower Lake! Featuring no fewer than 5 BEDROOMS (including two master suites, one on each level), A LOFT/BONUS ROOM, 4 FULL BATHROOMS, 2 HALF BATHROOMS (one of which is accessible directly from the pool/patio area) and a TWO-STORY LIVING ROOM/GREAT ROOM complete with a LARGE POOL plus HEATED JACUZZI outside under the screen enclosure! The first floor makes for an excellent place to entertain, with the open floor plan that brings the kitchen, dining, and living room spaces into one large, continuous area that flows from the front door all the way to the back, where several large sliding glass doors leading out to the expansive covered lanai offer views of the pool and backyard. BRAND NEW ceramic floors with gorgeous, oversized gray-white tiles have been installed throughout the entire lower level of the home, and the kitchen features NEW CABINETS, NEW APPLIANCES, and NEW MODERN LIGHTING FIXTURES. Finally, the lower level master bedroom suite features glass doors that offer a view of the pool as well as DUAL CLOSETS, a large corner-style bathtub, and private wash closet. At the top of the stairwell that features NEW AND MODERN HANDRAILS one will be greeted with a loft space that could easily be used as an entertainment room, home office, den, play area, or additional bedroom if one chose to close it off. The second floor of the home is covered in BRAND NEW LUXURY VINYL FLOORING that stretches into the second master bedroom suite, as well as the third, fourth and fifth bedrooms. Three full bathrooms are located on the upper level, with two in the main hallway (one of which has access to the adjoining bedroom) and the third located in the UPPER LEVEL MASTER SUITE which also features a layout with separate tub, shower, and wash closet. Rounding out the home features are a two-car side-facing garage complete with finished floors, BRAND NEW HVAC (2022) and a BRAND NEW ROOF to be installed at Seller's expense prior to closing! The community offers a guardhouse that is staffed 24/7 at its entry, a PRIVATE BOAT RAMP AND DOCK right on Tower Lake, a community club house, and the HOA fee even INCLUDES LAWN/GROUNDSKEEPING for all residences! Don't hesitate to schedule your private showing today as this home has been priced aggressively against other nearby/comparable pool homes and will undoubtedly make for an equally outstanding primary or investment property for its next owner!
Location
State FL
County Polk
Community Calabay Parc At Tower Lake
Zoning RESIDENTIAL
Interior
Interior Features Kitchen/Family Room Combo, Ceiling Fans(s), High Ceilings, Living Room/Dining Room Combo, Master Bedroom Main Floor, Open Floorplan, Thermostat, Walk-In Closet(s), Master Bedroom Upstairs
Heating Central, Electric, Heat Pump
Cooling Central Air
Flooring Ceramic Tile, Vinyl
Furnishings Unfurnished
Fireplace false
Appliance Dishwasher, Disposal, Dryer, Electric Water Heater, Range, Refrigerator, Washer
Laundry Inside, Laundry Room
Exterior
Exterior Feature Irrigation System, Lighting, Private Mailbox, Sidewalk, Sliding Doors
Parking Features Driveway
Garage Spaces 2.0
Pool Child Safety Fence, In Ground, Outside Bath Access, Screen Enclosure
Community Features Clubhouse, Boat Ramp, Gated, Lake, Sidewalks, Water Access, Waterfront
Utilities Available Underground Utilities, BB/HS Internet Available, Cable Connected, Electricity Connected, Phone Available, Public, Sewer Connected, Street Lights, Water Connected
Amenities Available Clubhouse, Dock, Gated, Private Boat Ramp, Security
Water Access 1
Water Access Desc Lake
Roof Type Shingle
Porch Covered, Rear Porch, Screened
Attached Garage true
Garage true
Private Pool Yes
Building
Lot Description Sidewalk, Paved, Private
Story 2
Entry Level Two
Foundation Slab
Lot Size Range 0 to less than 1/4
Sewer Public Sewer
Water Public
Structure Type Block, Stucco, Wood Frame
New Construction false
Construction Status No Contingency
Others
Pets Allowed No
HOA Fee Include Guard - 24 Hour, Maintenance Grounds, Private Road
Senior Community No
Ownership Fee Simple
Monthly Total Fees $175
Acceptable Financing Cash, Conventional, FHA, VA Loan
Membership Fee Required Required
Listing Terms Cash, Conventional, FHA, VA Loan
Special Listing Condition None
Read Less Info
Want to know what your home might be worth? Contact us for a FREE valuation!

Our team is ready to help you sell your home for the highest possible price ASAP

© 2025 My Florida Regional MLS DBA Stellar MLS. All Rights Reserved.
Bought with AMERICAN IDEAL HOMES, LLC
Find out why customers are choosing LPT Realty to meet their real estate needs





