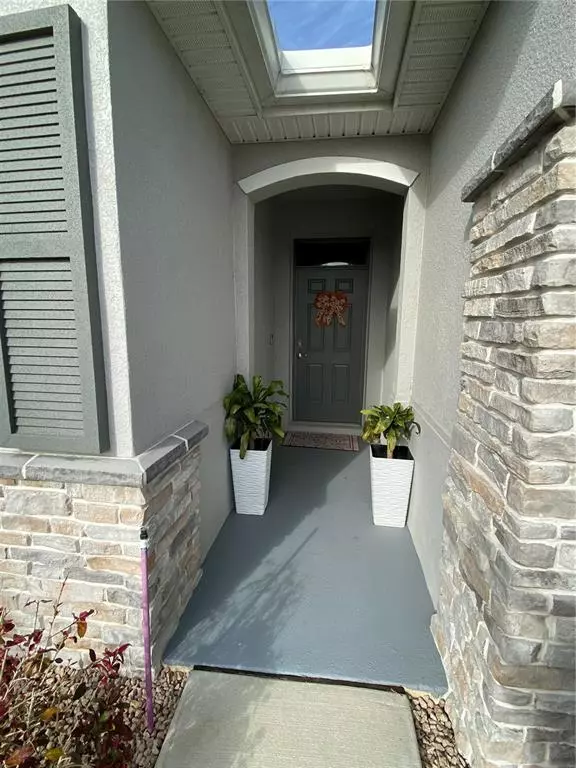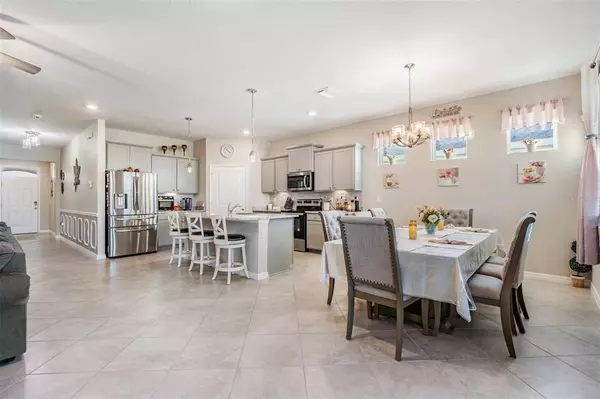$410,000
$420,000
2.4%For more information regarding the value of a property, please contact us for a free consultation.
4 Beds
2 Baths
2,048 SqFt
SOLD DATE : 06/30/2023
Key Details
Sold Price $410,000
Property Type Single Family Home
Sub Type Single Family Residence
Listing Status Sold
Purchase Type For Sale
Square Footage 2,048 sqft
Price per Sqft $200
Subdivision Zephyr Lakes Sub
MLS Listing ID U8187817
Sold Date 06/30/23
Bedrooms 4
Full Baths 2
Construction Status Inspections
HOA Fees $75/mo
HOA Y/N Yes
Originating Board Stellar MLS
Year Built 2020
Annual Tax Amount $6,418
Lot Size 6,534 Sqft
Acres 0.15
Property Description
Don't wait for new! This home has been meticulously cared for by the original owner and presents itself like the model. It has a beautiful pond view with a fountain in the middle of the pond. This popular Delray model DR Horton home in the GATED COMMUNITY of Abbott Park offers an open-concept layout polished with designer-selected finishes, together with staggered, crown-molded cabinetry in the kitchen, beautiful granite counters throughout, and extended tile flooring, laid on the diagonal, through the main living spaces. The kitchen has a large kitchen island, granite countertops, stainless steel appliances, 42" upper cabinets with a custom tile backsplash and under cabinet lighting. HIGH-SPEED INTERNET, WI-FI, AND CABLE ARE INCLUDED IN THE HOA. This beautiful 4 bedroom, 2 bath home was built in 2020 and the seller has done a TON OF UPGRADES. Some of the upgrades include: Fenced back yard, added stone work on exterior front, screened lanai, additional outlets in garage with dedicated breaker, upgraded coach lights on garage exterior, water softener, kitchen backsplash, under cabinet lighting, pendant lighting in kitchen, upgraded all light switches, added quartz window sills in all rooms, added ceiling fans in all rooms and lanai....
Abbott Park is located conveniently off US 301 in north Zephyrhills, between Tampa, Lakeland, and Orlando. Home features D.R. Horton's Smart Home System.
Location
State FL
County Pasco
Community Zephyr Lakes Sub
Zoning PUD
Interior
Interior Features Ceiling Fans(s), High Ceilings, Open Floorplan, Smart Home, Stone Counters, Thermostat, Walk-In Closet(s), Window Treatments
Heating Electric
Cooling Central Air
Flooring Carpet, Ceramic Tile
Furnishings Unfurnished
Fireplace false
Appliance Dishwasher, Disposal, Electric Water Heater, Microwave, Range
Exterior
Exterior Feature Irrigation System, Lighting, Rain Gutters, Sidewalk, Sliding Doors
Parking Features Driveway, Garage Door Opener
Garage Spaces 2.0
Pool Gunite
Community Features Fitness Center, Gated, Park, Playground, Pool, Sidewalks
Utilities Available Cable Connected, Electricity Connected, Fiber Optics, Public, Sewer Connected, Sprinkler Recycled, Street Lights, Underground Utilities, Water Connected
Amenities Available Clubhouse, Gated, Park, Playground, Pool
Waterfront Description Pond
View Y/N 1
View Water
Roof Type Shingle
Porch Covered, Rear Porch, Screened
Attached Garage true
Garage true
Private Pool No
Building
Lot Description Sidewalk, Paved
Story 1
Entry Level One
Foundation Slab
Lot Size Range 0 to less than 1/4
Sewer Public Sewer
Water Public
Architectural Style Mediterranean
Structure Type Block, Stone, Stucco
New Construction false
Construction Status Inspections
Schools
Elementary Schools Woodland Elementary-Po
Middle Schools Centennial Middle-Po
High Schools Zephryhills High School-Po
Others
Pets Allowed Yes
HOA Fee Include Cable TV, Pool, Internet, Pool
Senior Community No
Ownership Fee Simple
Monthly Total Fees $75
Acceptable Financing Cash, Conventional, FHA, VA Loan
Membership Fee Required Required
Listing Terms Cash, Conventional, FHA, VA Loan
Special Listing Condition None
Read Less Info
Want to know what your home might be worth? Contact us for a FREE valuation!

Our team is ready to help you sell your home for the highest possible price ASAP

© 2025 My Florida Regional MLS DBA Stellar MLS. All Rights Reserved.
Bought with RE/MAX CHAMPIONS
Find out why customers are choosing LPT Realty to meet their real estate needs





