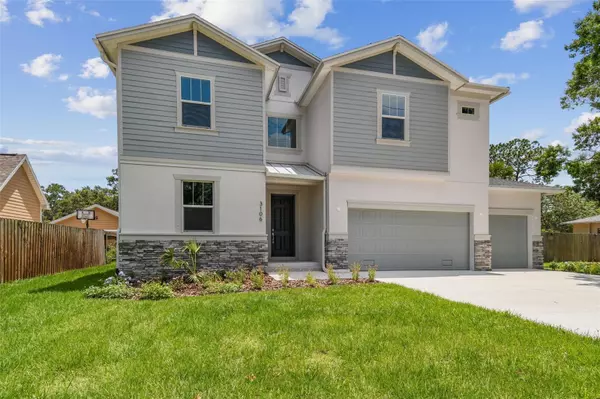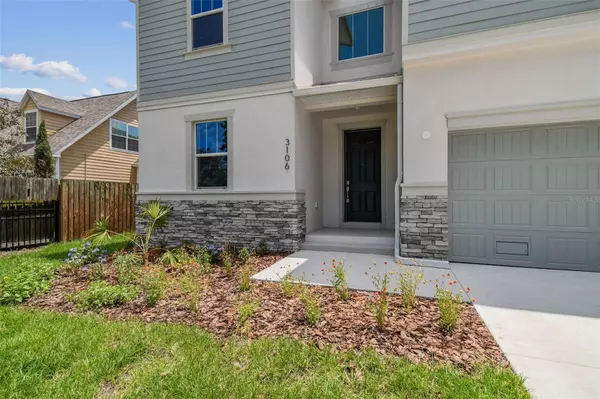$1,100,000
$1,100,000
For more information regarding the value of a property, please contact us for a free consultation.
5 Beds
4 Baths
3,784 SqFt
SOLD DATE : 06/30/2023
Key Details
Sold Price $1,100,000
Property Type Single Family Home
Sub Type Single Family Residence
Listing Status Sold
Purchase Type For Sale
Square Footage 3,784 sqft
Price per Sqft $290
Subdivision Tropical Pines Sub
MLS Listing ID T3448751
Sold Date 06/30/23
Bedrooms 5
Full Baths 4
HOA Y/N No
Originating Board Stellar MLS
Year Built 2023
Annual Tax Amount $3,560
Lot Size 9,583 Sqft
Acres 0.22
Property Description
New build ready to move in located in great South Tampa location. Enjoy a spacious, bright open floor plan with plenty of room to entertain in this 5 bedroom, 4 bathroom 3 car garage home. The kitchen includes upgraded granite countertops, stainless steel appliances and farmers sink with 42” cabinets. The lower level includes one bedroom and full bath, wood floors, and double sliding doors leading to the covered lanai and large backyard. The second floor features a bonus room for extra living area, four bedrooms and 3 baths. In the master suite you'll find tray ceilings, a walk-in closet, and an upgraded bathroom with a soaker tub. Two bedrooms share a jack and jill bathroom. Ample storage is throughout the house with large closets in each room, and extra storage underneath the stairs. Blocks away from Gadsen Park, a short commute to MacDill Airforce Base, close to Bayshore Blvd, Downtown Tampa and the Gandy Connector makes this home a perfect location. Includes a 1-2-10yr builder's warranty.
Location
State FL
County Hillsborough
Community Tropical Pines Sub
Zoning RS-60
Rooms
Other Rooms Bonus Room
Interior
Interior Features Eat-in Kitchen, High Ceilings, Master Bedroom Upstairs, Open Floorplan
Heating Central
Cooling Central Air
Flooring Carpet, Tile, Wood
Fireplace false
Appliance Built-In Oven, Cooktop, Dishwasher, Disposal, Electric Water Heater, Microwave, Range Hood
Laundry Inside, Laundry Room, Upper Level
Exterior
Exterior Feature Hurricane Shutters, Sidewalk, Sprinkler Metered
Parking Features Driveway
Garage Spaces 3.0
Community Features Park, Sidewalks
Utilities Available BB/HS Internet Available, Cable Available, Electricity Available, Electricity Connected, Public, Sewer Connected, Sprinkler Meter, Water Available, Water Connected
Roof Type Shingle
Attached Garage true
Garage true
Private Pool No
Building
Entry Level Two
Foundation Stem Wall
Lot Size Range 0 to less than 1/4
Builder Name Domain
Sewer Public Sewer
Water Public
Structure Type Block, Stucco, Wood Frame
New Construction true
Schools
Elementary Schools Chiaramonte-Hb
Middle Schools Madison-Hb
High Schools Robinson-Hb
Others
Senior Community No
Ownership Fee Simple
Acceptable Financing Cash, Conventional, FHA, VA Loan
Listing Terms Cash, Conventional, FHA, VA Loan
Special Listing Condition None
Read Less Info
Want to know what your home might be worth? Contact us for a FREE valuation!

Our team is ready to help you sell your home for the highest possible price ASAP

© 2025 My Florida Regional MLS DBA Stellar MLS. All Rights Reserved.
Bought with KELLER WILLIAMS SOUTH TAMPA
Find out why customers are choosing LPT Realty to meet their real estate needs





