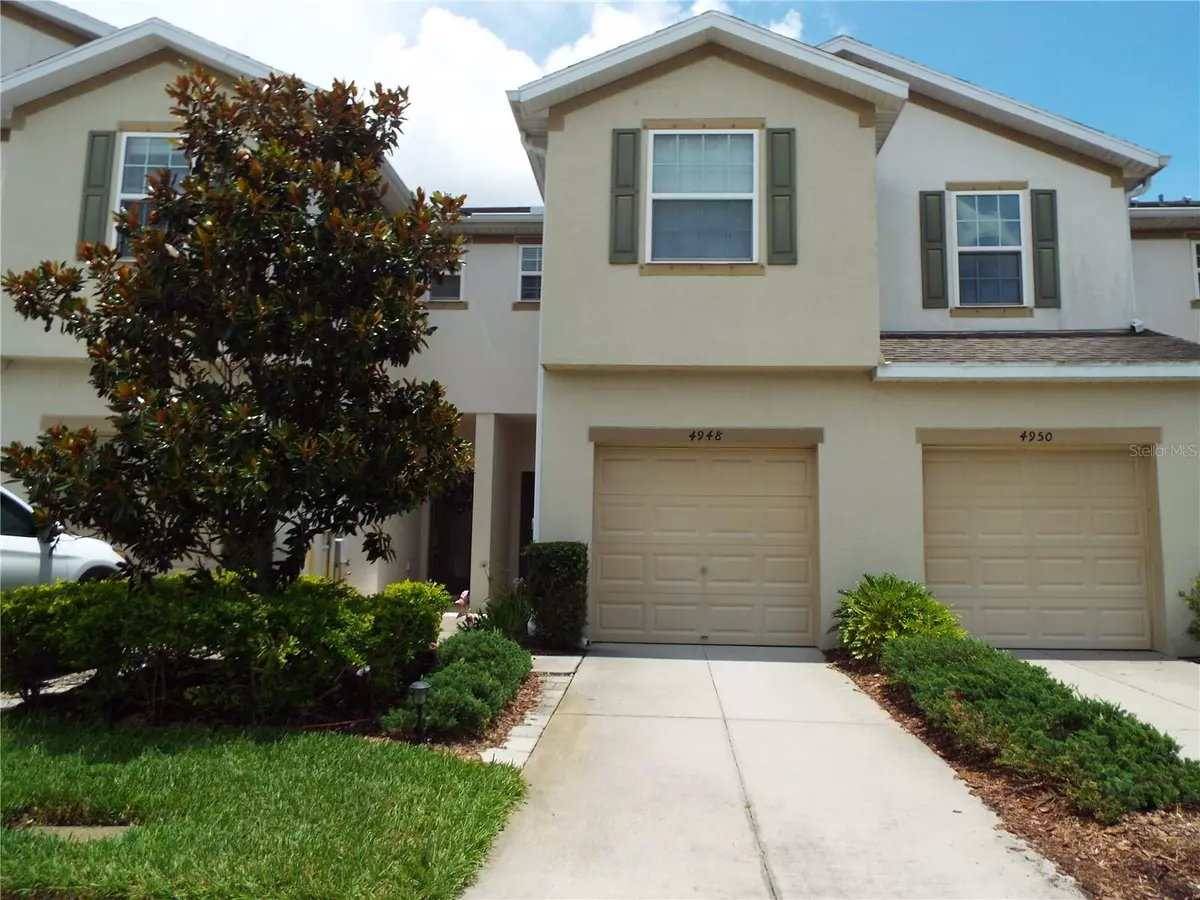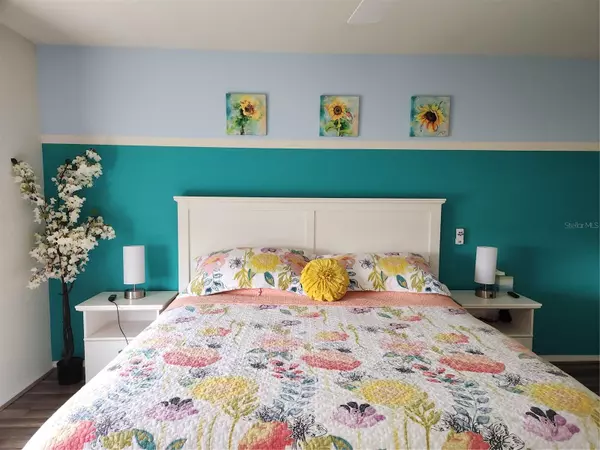$283,900
$283,900
For more information regarding the value of a property, please contact us for a free consultation.
2 Beds
3 Baths
1,496 SqFt
SOLD DATE : 06/29/2023
Key Details
Sold Price $283,900
Property Type Townhouse
Sub Type Townhouse
Listing Status Sold
Purchase Type For Sale
Square Footage 1,496 sqft
Price per Sqft $189
Subdivision Magnolia Park, Harvest Creek Village
MLS Listing ID T3437867
Sold Date 06/29/23
Bedrooms 2
Full Baths 2
Half Baths 1
Construction Status Inspections
HOA Fees $364/mo
HOA Y/N Yes
Originating Board Stellar MLS
Year Built 2014
Annual Tax Amount $4,358
Lot Size 1,742 Sqft
Acres 0.04
Property Description
Magnolia Park West! This lovely home has a floor plan with a loft. Other features include luxury vinyl throughout, 2 large bedrooms, 2.5 baths, granite counters in kitchen and bathrooms. INCLUDED in the HOA fee is access to the pool and playground in Magnolia Park - West- Harvest Creek. ADDITIONALLY, YOU ALSO GAIN ACCESS to the Playground, Pools, Splash Pad, Basketball Court, and SCENIC WALKING TRAIL in the other two nearby Magnolia Park communities. Also included are: Grounds Maintenance, water, sewer, and trash services. With nearby access to the freeway, this location provides EASY ACCESS to I75,local Beaches, Riverview, Restaurants, Brandon Mall, Downtown Tampa Bay and other Attractions. The monthly HOA fee $364 includes water and exterior maintenance. The taxes will be lower with homestead exemption.
Location
State FL
County Hillsborough
Community Magnolia Park, Harvest Creek Village
Zoning PD
Rooms
Other Rooms Loft
Interior
Interior Features Ceiling Fans(s), Eat-in Kitchen, Living Room/Dining Room Combo, Master Bedroom Upstairs, Stone Counters, Walk-In Closet(s), Window Treatments
Heating Electric, Heat Pump
Cooling Central Air
Flooring Vinyl
Furnishings Unfurnished
Fireplace false
Appliance Cooktop, Dishwasher, Disposal, Dryer, Electric Water Heater, Ice Maker, Microwave, Range, Refrigerator, Washer
Exterior
Exterior Feature Irrigation System, Rain Gutters, Sliding Doors
Garage Spaces 1.0
Community Features Association Recreation - Owned, Community Mailbox, Gated, Irrigation-Reclaimed Water, Playground, Pool, Sidewalks
Utilities Available BB/HS Internet Available, Cable Available, Electricity Available
Amenities Available Gated, Playground, Pool, Recreation Facilities
Roof Type Shingle
Attached Garage true
Garage true
Private Pool No
Building
Story 2
Entry Level Two
Foundation Slab
Lot Size Range 0 to less than 1/4
Sewer Public Sewer
Water Canal/Lake For Irrigation
Structure Type Stucco
New Construction false
Construction Status Inspections
Schools
Elementary Schools Frost Elementary School
Middle Schools Giunta Middle-Hb
High Schools Spoto High-Hb
Others
Pets Allowed Yes
HOA Fee Include Common Area Taxes, Pool, Escrow Reserves Fund, Insurance, Maintenance Structure, Maintenance Grounds, Management, Pest Control, Pool, Recreational Facilities, Sewer, Trash, Water
Senior Community No
Ownership Fee Simple
Monthly Total Fees $364
Acceptable Financing Cash, Conventional, FHA, Special Funding, VA Loan
Membership Fee Required Required
Listing Terms Cash, Conventional, FHA, Special Funding, VA Loan
Special Listing Condition None
Read Less Info
Want to know what your home might be worth? Contact us for a FREE valuation!

Our team is ready to help you sell your home for the highest possible price ASAP

© 2025 My Florida Regional MLS DBA Stellar MLS. All Rights Reserved.
Bought with HOMETRUST REALTY GROUP
Find out why customers are choosing LPT Realty to meet their real estate needs





