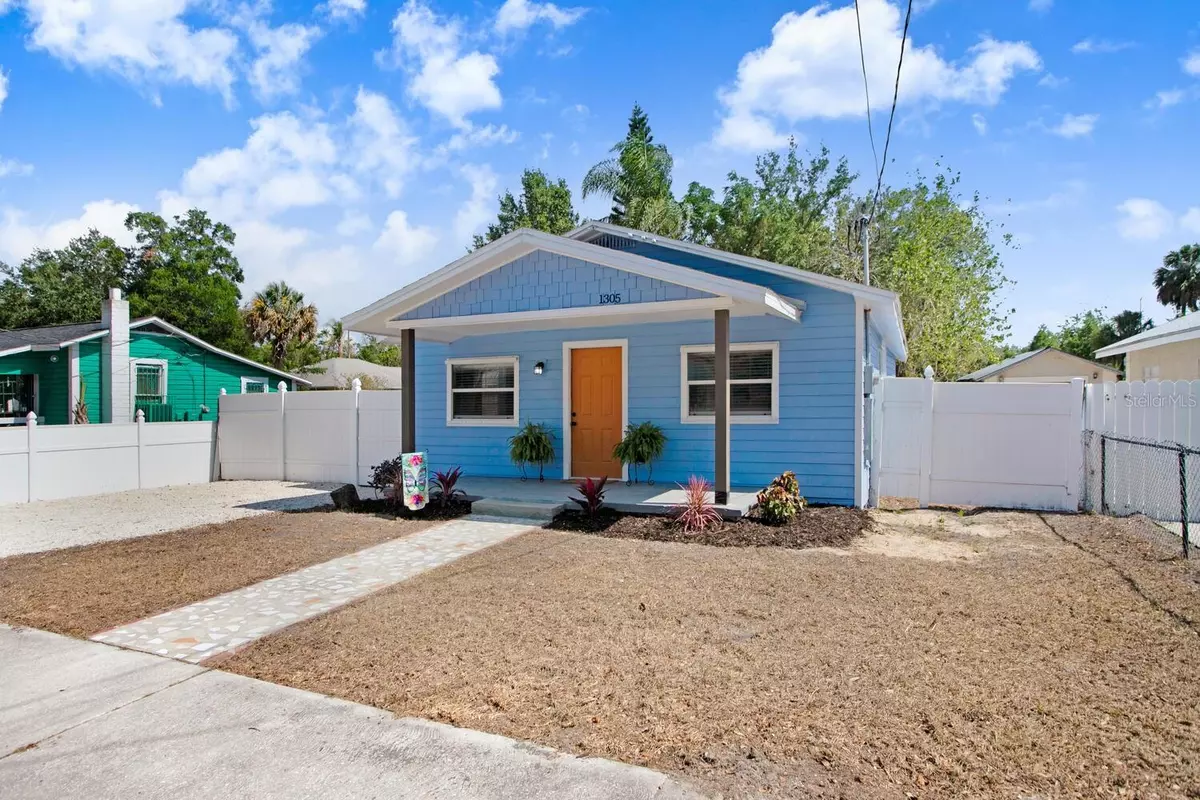$255,000
$249,900
2.0%For more information regarding the value of a property, please contact us for a free consultation.
2 Beds
2 Baths
864 SqFt
SOLD DATE : 06/23/2023
Key Details
Sold Price $255,000
Property Type Single Family Home
Sub Type Single Family Residence
Listing Status Sold
Purchase Type For Sale
Square Footage 864 sqft
Price per Sqft $295
Subdivision Buffalo Park 2Nd Add
MLS Listing ID T3445802
Sold Date 06/23/23
Bedrooms 2
Full Baths 2
Construction Status Other Contract Contingencies
HOA Y/N No
Originating Board Stellar MLS
Year Built 1927
Annual Tax Amount $1,802
Lot Size 4,791 Sqft
Acres 0.11
Lot Dimensions 50x92
Property Description
*Pending - Accepting Backup Offers. A piece of 1920's Buffalo Park's History has been meticulously brought back to life and ready to begin its next chapter with you. This spacious 2 bedroom, 2 bathroom home has been completely remodeled to the studs and rebuilt with beautiful modern touches. The side and backyard with large concrete slab are ready to bring your lifestyle and entertaining visions to fruition. If you're looking for a new home in Tampa's Urban Core, this may be the one. Just minutes from trendy Seminole Heights, Tampa Heights, upcoming Midtown, Downtown Tampa, Ybor City, Channel District/Islands & Sparkman Warf, Waterworks Park with its urban restaurants, Riverwalk, University of Tampa, Stetson University and so much more. Enjoy our Florida Lifestyle conveniently located near the best Gulf Beaches Florida has to offer. Located in Tampa's Opportunity Zone, this home is perfect for the 1st Time Home Buyer.
Location
State FL
County Hillsborough
Community Buffalo Park 2Nd Add
Zoning RS-50
Rooms
Other Rooms Inside Utility
Interior
Interior Features Ceiling Fans(s), Eat-in Kitchen, Master Bedroom Main Floor, Stone Counters
Heating Central
Cooling Central Air
Flooring Laminate, Tile
Furnishings Unfurnished
Fireplace false
Appliance Dishwasher, Electric Water Heater, Microwave, Range, Refrigerator
Laundry Inside
Exterior
Exterior Feature Sidewalk
Parking Features Off Street
Utilities Available BB/HS Internet Available, Cable Available, Electricity Connected, Sewer Connected
Roof Type Shingle
Porch Covered, Front Porch
Garage false
Private Pool No
Building
Lot Description City Limits, Sidewalk
Story 1
Entry Level One
Foundation Crawlspace
Lot Size Range 0 to less than 1/4
Sewer Public Sewer
Water Public
Architectural Style Craftsman
Structure Type Cement Siding, Wood Frame
New Construction false
Construction Status Other Contract Contingencies
Schools
Elementary Schools Potter-Hb
Middle Schools Mclane-Hb
High Schools Middleton-Hb
Others
Senior Community No
Ownership Fee Simple
Special Listing Condition None
Read Less Info
Want to know what your home might be worth? Contact us for a FREE valuation!

Our team is ready to help you sell your home for the highest possible price ASAP

© 2025 My Florida Regional MLS DBA Stellar MLS. All Rights Reserved.
Bought with COMPASS FLORIDA LLC
Find out why customers are choosing LPT Realty to meet their real estate needs





