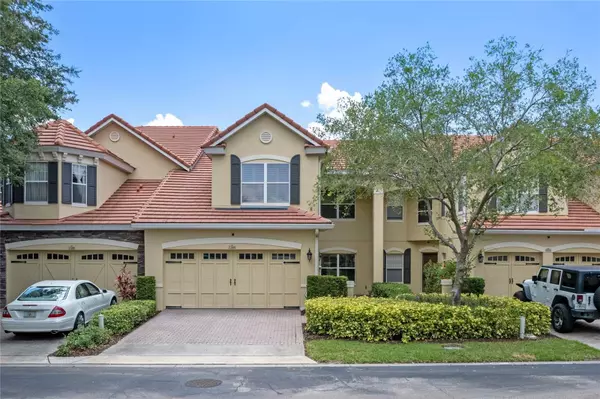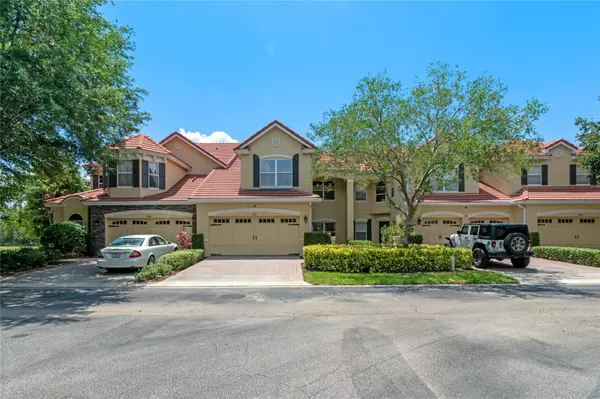$569,900
$569,900
For more information regarding the value of a property, please contact us for a free consultation.
3 Beds
3 Baths
2,244 SqFt
SOLD DATE : 06/22/2023
Key Details
Sold Price $569,900
Property Type Townhouse
Sub Type Townhouse
Listing Status Sold
Purchase Type For Sale
Square Footage 2,244 sqft
Price per Sqft $253
Subdivision Toscana W
MLS Listing ID O6113368
Sold Date 06/22/23
Bedrooms 3
Full Baths 2
Half Baths 1
Construction Status Other Contract Contingencies
HOA Fees $336/mo
HOA Y/N Yes
Originating Board Stellar MLS
Year Built 2005
Annual Tax Amount $4,992
Lot Size 3,484 Sqft
Acres 0.08
Lot Dimensions 120x30
Property Description
Welcome to Toscana, the most sought-after townhome community in Dr. Phillips! This beautiful property offers a captivating blend of comfort and luxury. Step into this exquisite three-bedroom, 2.5-bath townhome, featuring an additional loft and den, nestled within the gates of a resort-style oasis. Prepare to be enchanted by the stunning panoramic views, which are enhanced by the desirable absence of rear neighbors. The two-story design boasts an inviting open concept plan with soaring 20-foot ceilings, creating an expansive and airy atmosphere that is perfect for entertaining guests. As you explore the property, you'll discover a screened porch and private patio, meticulously designed to cater to your outdoor lifestyle. Host memorable gatherings, grill delicious meals and celebrate special occasions in this idyllic setting. The chef's kitchen is a culinary enthusiast's dream come true, featuring top-of-the-line upgrades. Adorned with beautiful travertine floors, 42-inch wood cabinetry, quartz countertops, this kitchen is stylish and functional. Stainless steel appliances add a modern touch, while plantation shutters add an elegant flair to the space. Unwind in the private first-floor main retreat, showcasing refined wood floors, thoughtfully designed with two closets leading to the primary bath, where you'll find dual sinks, a luxurious soaking tub and separate shower. Every detail has been carefully considered to create a serene sanctuary. Throughout the family room, stairs, bedrooms and loft, you'll appreciate the timeless beauty of wood floors. The two nicely sized bedrooms, and loft and den provide versatility and can easily be transformed into a fourth bedroom, offering the perfect space for kids to enjoy their own realm of entertainment. Toscana residents have the privilege of enjoying meticulously landscaped grounds and a host of exceptional amenities. Dive into the resort-style pool and spa, stay fit in the well-equipped fitness center, or relax and socialize in the clubhouse. Convenience and accessibility are key features of this location. In just minutes, you can reach Restaurant Row, Universal Studios, I-Drive and Millenia Mall, among other attractions. Quick access to Interstate 4 makes commuting a breeze, ensuring that you are always well-connected to the best Orlando has to offer. In addition to its outstanding features, Toscana provides a stress-free living experience. The HOA covers exterior maintenance, roof maintenance and repairs and lawn services, allowing you to focus on enjoying your home and community. For families, this area offers A-rated schools and magnet programs, ensuring an excellent education for your children. Discover the best and easiest lifestyle Orlando has to offer at Toscana. This property presents an enticing combination of luxury, convenience and tranquility, making it the perfect place to call home. Don't miss your opportunity to experience the epitome of contemporary townhome living.
Location
State FL
County Orange
Community Toscana W
Zoning PD
Interior
Interior Features Cathedral Ceiling(s), Ceiling Fans(s), Crown Molding, Eat-in Kitchen, High Ceilings, Master Bedroom Main Floor, Open Floorplan, Solid Wood Cabinets, Split Bedroom, Stone Counters, Vaulted Ceiling(s), Walk-In Closet(s)
Heating Central
Cooling Central Air
Flooring Travertine, Wood
Fireplace false
Appliance Dishwasher, Disposal, Electric Water Heater, Microwave, Range, Refrigerator
Laundry Inside, Laundry Room
Exterior
Exterior Feature Rain Gutters, Sidewalk
Parking Features Garage Door Opener
Garage Spaces 2.0
Community Features Deed Restrictions, Fitness Center, Gated, Pool, Sidewalks
Utilities Available Cable Available, Electricity Connected, Public, Sewer Connected, Water Connected
Amenities Available Clubhouse, Fitness Center, Pool
Roof Type Tile
Attached Garage true
Garage true
Private Pool No
Building
Lot Description Sidewalk
Entry Level Two
Foundation Slab
Lot Size Range 0 to less than 1/4
Sewer Public Sewer
Water Public
Architectural Style Traditional
Structure Type Block, Concrete, Stucco
New Construction false
Construction Status Other Contract Contingencies
Schools
Elementary Schools Dr. Phillips Elem
Middle Schools Southwest Middle
High Schools Dr. Phillips High
Others
Pets Allowed Yes
HOA Fee Include Maintenance Structure, Maintenance Grounds, Other
Senior Community No
Ownership Fee Simple
Monthly Total Fees $336
Acceptable Financing Cash, Conventional, FHA, VA Loan
Membership Fee Required Required
Listing Terms Cash, Conventional, FHA, VA Loan
Special Listing Condition None
Read Less Info
Want to know what your home might be worth? Contact us for a FREE valuation!

Our team is ready to help you sell your home for the highest possible price ASAP

© 2025 My Florida Regional MLS DBA Stellar MLS. All Rights Reserved.
Bought with COLDWELL BANKER REALTY
Find out why customers are choosing LPT Realty to meet their real estate needs





