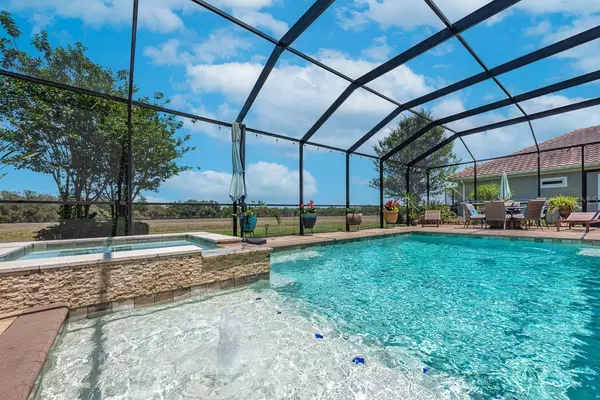$925,000
$925,000
For more information regarding the value of a property, please contact us for a free consultation.
6 Beds
4 Baths
3,988 SqFt
SOLD DATE : 06/20/2023
Key Details
Sold Price $925,000
Property Type Single Family Home
Sub Type Single Family Residence
Listing Status Sold
Purchase Type For Sale
Square Footage 3,988 sqft
Price per Sqft $231
Subdivision Fishhawk Ranch West Ph 2A/
MLS Listing ID T3443770
Sold Date 06/20/23
Bedrooms 6
Full Baths 4
Construction Status Financing,Inspections
HOA Fees $5/ann
HOA Y/N Yes
Originating Board Stellar MLS
Year Built 2015
Annual Tax Amount $3,073
Lot Size 9,147 Sqft
Acres 0.21
Lot Dimensions 70x131
Property Description
Here is your chance to own this absolutely stunning Homes by West Bay Sanibel floorplan with Mediterranean elevation and tiled roof in desirable Fishhawk Ranch. Enter the home from the pavered front porch adorned with arches. As you open the glass paneled door you are immediately greeted by soaring two- story ceilings and rich warm hand-scraped hardwood floors. The den or flexible formal space has a stone accent wall, decorative light fixture and custom trimmed windows. Under the stairs you'll find an adorable and cozy pet den. On your left is the master suite featuring new luxury vinyl plank flooring, trey ceiling, recessed lighting and a convenient granite-topped drop zone or coffee bar. As you pass the dual walk in closets, the expansive en-suite bath features wood look ceramic tile, a large shower with rain head and bench, oval soaking tub and dual vanities. Tons of natural light streams through the great room windows and 16 ft sliders highlighting the towering stone accent wall with LED fireplace and rich wood mantle. The chef –inspired kitchen is the heart of the home with a huge prep island, ample custom cabinetry, stainless steel appliance suite, neutral backsplash and gourmet range hood. The breakfast nook looks out over the pool with handy built-in bench seating. A first floor guest bedroom and convenient pool bath with shower are located on the rear of the home. Laundry is hardly a chore in this oversized utility room complete with wet sink. Head up the hardwood staircase to the additional 4 carpeted bedrooms and bonus space with a unique catwalk to peer over the first level. One of the secondary bedrooms features an access to a cozy balcony. Not only does the interior of this home have luxury features, but the exterior is loaded with outdoor living elegance. Entertain and feed your guests from the custom built-in outdoor grill and bar while taking a dip in the heated salt water pool and spa overlooking the preserve lands behind the home. Special touches include a tankless hot water heater, water softener, and surround sound. There is so much more to this home, you just have to come and see it in person!
Location
State FL
County Hillsborough
Community Fishhawk Ranch West Ph 2A/
Zoning PD
Interior
Interior Features Ceiling Fans(s), Eat-in Kitchen, High Ceilings, Kitchen/Family Room Combo, Master Bedroom Main Floor, Open Floorplan, Split Bedroom, Stone Counters, Thermostat, Tray Ceiling(s), Walk-In Closet(s)
Heating Central
Cooling Central Air
Flooring Carpet, Ceramic Tile, Vinyl, Wood
Fireplaces Type Electric, Living Room
Fireplace true
Appliance Built-In Oven, Cooktop, Dishwasher, Disposal, Microwave, Range Hood, Refrigerator, Tankless Water Heater, Water Softener
Laundry Inside, Laundry Room
Exterior
Exterior Feature French Doors, Irrigation System, Lighting, Rain Gutters, Sidewalk, Sliding Doors
Parking Features Driveway, Garage Door Opener
Garage Spaces 3.0
Pool Heated
Community Features Clubhouse, Deed Restrictions, Fitness Center, Park, Playground, Pool, Sidewalks
Utilities Available BB/HS Internet Available, Cable Available, Electricity Connected, Natural Gas Connected, Sewer Connected, Water Connected
Amenities Available Clubhouse, Fence Restrictions, Fitness Center, Park, Playground, Pool, Trail(s)
Roof Type Tile
Porch Covered, Front Porch, Rear Porch, Screened
Attached Garage true
Garage true
Private Pool Yes
Building
Lot Description Conservation Area
Story 2
Entry Level Two
Foundation Slab
Lot Size Range 0 to less than 1/4
Sewer Public Sewer
Water Public
Architectural Style Contemporary
Structure Type Block, Stucco, Wood Frame
New Construction false
Construction Status Financing,Inspections
Schools
Elementary Schools Stowers Elementary
Middle Schools Barrington Middle
High Schools Newsome-Hb
Others
Pets Allowed Yes
HOA Fee Include Pool
Senior Community Yes
Ownership Fee Simple
Monthly Total Fees $5
Acceptable Financing Cash, Conventional, FHA, VA Loan
Membership Fee Required Required
Listing Terms Cash, Conventional, FHA, VA Loan
Special Listing Condition None
Read Less Info
Want to know what your home might be worth? Contact us for a FREE valuation!

Our team is ready to help you sell your home for the highest possible price ASAP

© 2025 My Florida Regional MLS DBA Stellar MLS. All Rights Reserved.
Bought with EXCELLECORE REAL ESTATE INC
Find out why customers are choosing LPT Realty to meet their real estate needs





