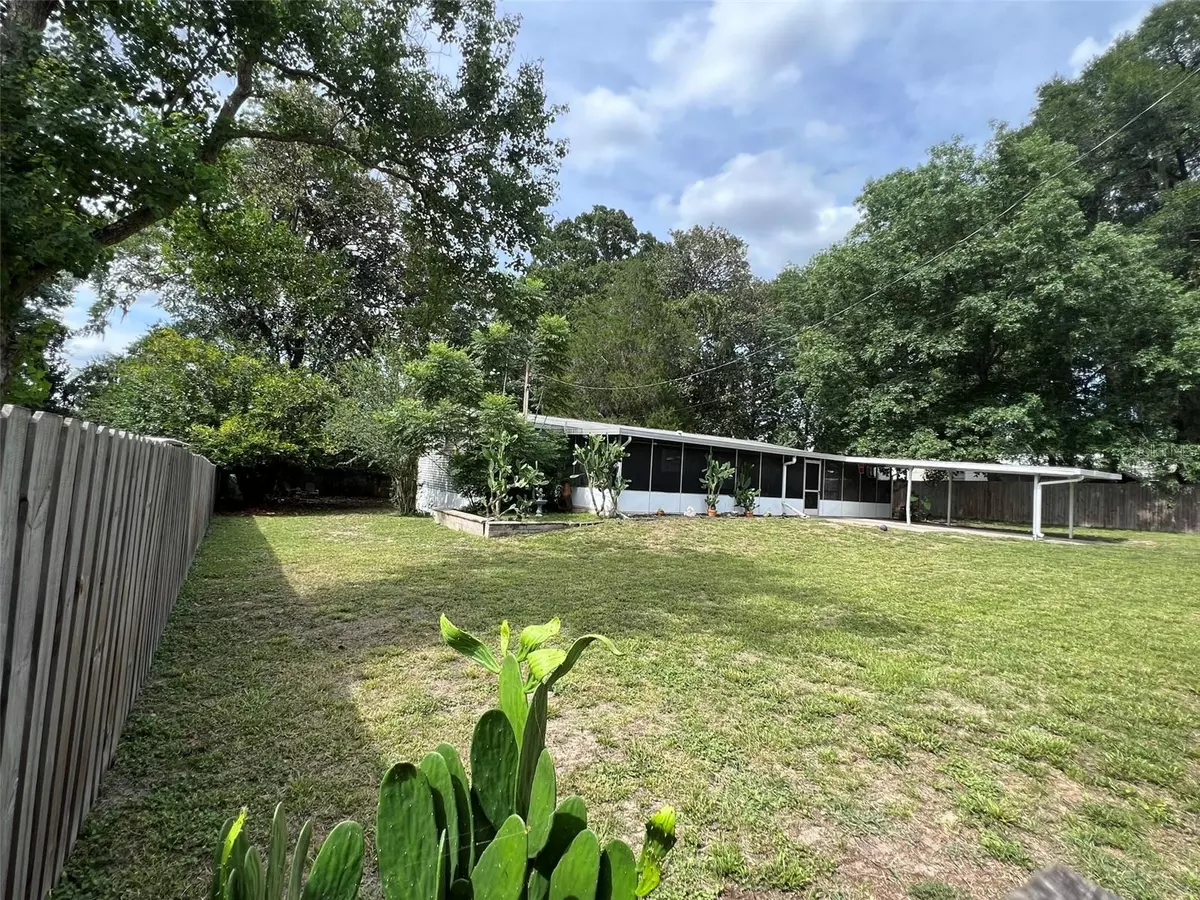$135,000
$149,500
9.7%For more information regarding the value of a property, please contact us for a free consultation.
4 Beds
2 Baths
1,512 SqFt
SOLD DATE : 06/17/2023
Key Details
Sold Price $135,000
Property Type Manufactured Home
Sub Type Manufactured Home - Post 1977
Listing Status Sold
Purchase Type For Sale
Square Footage 1,512 sqft
Price per Sqft $89
Subdivision Breezewood Estate
MLS Listing ID OM658879
Sold Date 06/17/23
Bedrooms 4
Full Baths 2
Construction Status Inspections
HOA Y/N No
Originating Board Stellar MLS
Year Built 1988
Annual Tax Amount $521
Lot Size 0.300 Acres
Acres 0.3
Lot Dimensions 100x130
Property Description
Are you looking for a large 4-bedroom home with an open floor plan and separate bedrooms? Would a privacy fence and 20'X24' shed with an overhead door make you even happier? Look no further! This modern decorated home also features a vast 12'X48' screened lanai. Enjoy evenings outside, listening to the solar water fountain. Come inside on cool nights in winter to a wood-burning fireplace. The home features include stainless appliances formal seating area for dinners at home. The largest bedroom also has its own entrance into the lanai. Many updates include a roof, new A/C and upgraded ducts, new appliances, and a carport in 2015. The water pump was replaced in 2018 and the water heater in 2022. Wired camera surveillance, shown in pictures, will transfer to new owners. The family is offering a child's playset and a home warranty. Owners are moving North to be closer to family. This could check many boxes for you! Make an appointment to see it today!
Location
State FL
County Marion
Community Breezewood Estate
Zoning R4
Interior
Interior Features Ceiling Fans(s), Open Floorplan, Thermostat, Walk-In Closet(s), Window Treatments
Heating Electric
Cooling Central Air
Flooring Carpet
Fireplaces Type Wood Burning
Fireplace true
Appliance Dishwasher, Dryer, Electric Water Heater, Microwave, Range, Refrigerator, Washer
Laundry Laundry Room
Exterior
Exterior Feature Hurricane Shutters, Lighting, Storage
Fence Wood
Utilities Available Cable Available, Electricity Connected
View Trees/Woods
Roof Type Shingle
Porch Porch, Screened
Garage false
Private Pool No
Building
Lot Description Landscaped
Story 1
Entry Level One
Foundation Pillar/Post/Pier
Lot Size Range 1/4 to less than 1/2
Sewer Septic Tank
Water Well
Structure Type Vinyl Siding
New Construction false
Construction Status Inspections
Schools
Elementary Schools Harbour View Elementary School
Middle Schools Belleview Middle School
High Schools Belleview High School
Others
Senior Community No
Ownership Fee Simple
Acceptable Financing Cash, Conventional, FHA
Listing Terms Cash, Conventional, FHA
Special Listing Condition None
Read Less Info
Want to know what your home might be worth? Contact us for a FREE valuation!

Our team is ready to help you sell your home for the highest possible price ASAP

© 2025 My Florida Regional MLS DBA Stellar MLS. All Rights Reserved.
Bought with PREFERRED PROPERTIES OF CEN/FL
Find out why customers are choosing LPT Realty to meet their real estate needs





