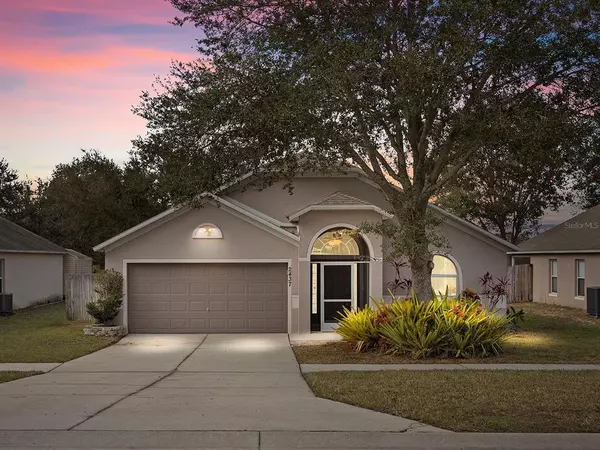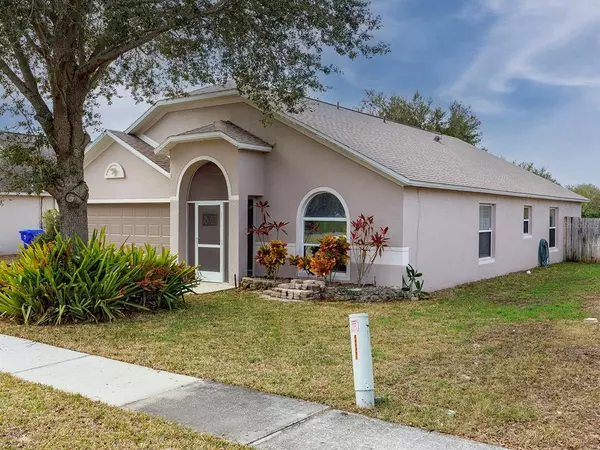$327,000
$339,900
3.8%For more information regarding the value of a property, please contact us for a free consultation.
3 Beds
2 Baths
1,902 SqFt
SOLD DATE : 06/13/2023
Key Details
Sold Price $327,000
Property Type Single Family Home
Sub Type Single Family Residence
Listing Status Sold
Purchase Type For Sale
Square Footage 1,902 sqft
Price per Sqft $171
Subdivision Chelsea Oaks
MLS Listing ID G5064181
Sold Date 06/13/23
Bedrooms 3
Full Baths 2
Construction Status Inspections
HOA Fees $33/ann
HOA Y/N Yes
Originating Board Stellar MLS
Year Built 2006
Annual Tax Amount $2,191
Lot Size 7,840 Sqft
Acres 0.18
Lot Dimensions 60 x 130
Property Description
Welcome to this appealing and meticulously maintained home in SUNNY Florida! Located in Chelsea Oaks, this 3 bedroom, 2 bath, 2 car garage home offers abundant space and stress-free updates! Within the past 5 years, the homeowner invested in new Stainless Appliances and Luxury Plank Waterproof Vinyl flooring. The 2022 New Roof and complete AC replacement reduce future maintenance costs and enhance insurance rates. Add complete, professional interior and exterior painting, and you will understand the immediate appeal of this beautiful home. As you enter, welcoming natural light and high ceilings spread through the Living Room/Dining Room combination area. The versatile design offers comfort and convenience in this family-friendly home. The “chef's dream” kitchen features a center island, ample cabinets, a separate pantry and a built- in desk. The Family Room is a great space to gather. Adjacent to the kitchen, your spacious family room promises relaxed entertaining for family and friends. And for your personal retreat, the large Master Bedroom provides so much space and a large, walk-in closet with ideal shelving. Your private bath includes two separate vanities and a large, corner garden tub, a great way to wind down after a long day. No rear neighbors - location is everything! Your home is within walking distance of the YMCA and offers easy access to the heart of downtown Tavares, Mount Dora and Eustis. Conveniently located within a few minutes of Waterman Hospital, many shopping centers and grocery stores; you will enjoy the many amenities that make Lake County unique! The numerous seasonal festivals in the tri-county area simply “ice the cake” and contribute to the vibrant lifestyle around your new home.
Location
State FL
County Lake
Community Chelsea Oaks
Zoning PD
Interior
Interior Features Built-in Features, Ceiling Fans(s), High Ceilings, Kitchen/Family Room Combo, Living Room/Dining Room Combo, Solid Surface Counters, Thermostat, Walk-In Closet(s)
Heating Central
Cooling Central Air
Flooring Ceramic Tile, Laminate
Furnishings Unfurnished
Fireplace false
Appliance Convection Oven, Dishwasher, Disposal, Electric Water Heater, Ice Maker, Microwave, Range, Refrigerator
Laundry Laundry Room
Exterior
Exterior Feature Irrigation System, Lighting, Sidewalk, Sliding Doors
Parking Features Driveway, Garage Door Opener
Garage Spaces 2.0
Fence Fenced, Wood
Utilities Available BB/HS Internet Available, Public, Underground Utilities
View Park/Greenbelt
Roof Type Shingle
Attached Garage true
Garage true
Private Pool No
Building
Lot Description Cleared, Landscaped, Sidewalk, Paved
Story 1
Entry Level One
Foundation Slab
Lot Size Range 0 to less than 1/4
Sewer Public Sewer
Water Public
Structure Type Block, Stucco
New Construction false
Construction Status Inspections
Schools
Elementary Schools Tavares Elem
Middle Schools Tavares Middle
High Schools Tavares High
Others
Pets Allowed Yes
Senior Community No
Ownership Fee Simple
Monthly Total Fees $33
Acceptable Financing Cash, Conventional, FHA, VA Loan
Membership Fee Required Required
Listing Terms Cash, Conventional, FHA, VA Loan
Special Listing Condition None
Read Less Info
Want to know what your home might be worth? Contact us for a FREE valuation!

Our team is ready to help you sell your home for the highest possible price ASAP

© 2025 My Florida Regional MLS DBA Stellar MLS. All Rights Reserved.
Bought with RICHARDS REDDICK REALTY LLC
Find out why customers are choosing LPT Realty to meet their real estate needs





