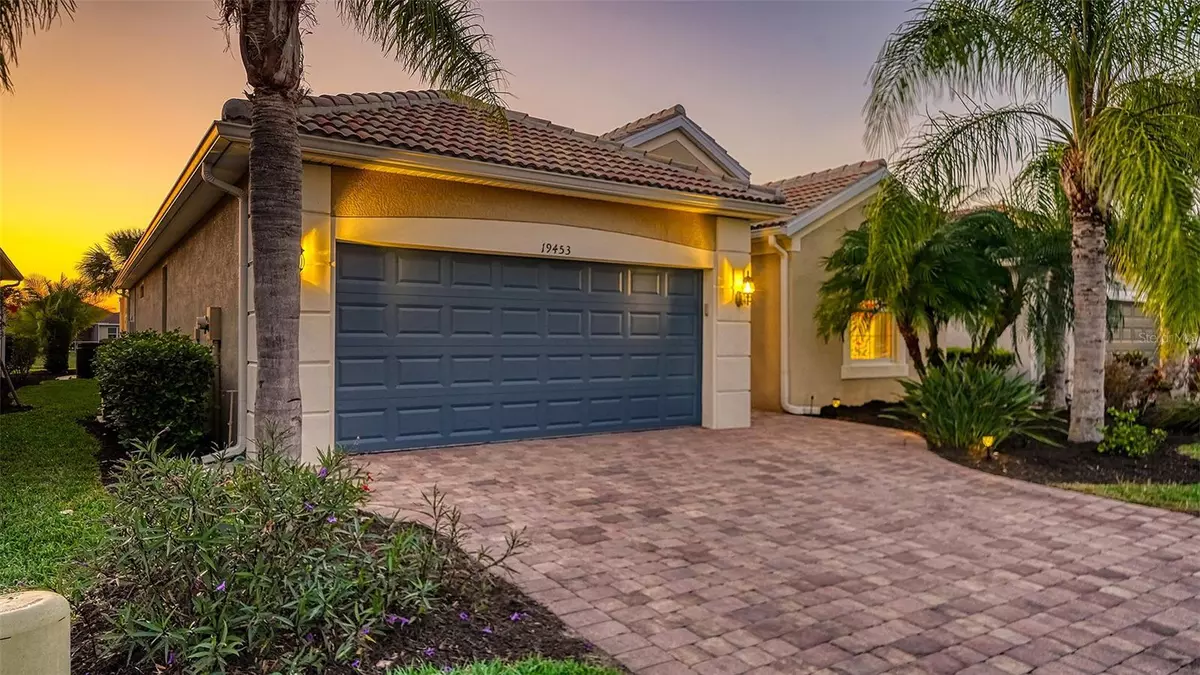$780,000
$799,000
2.4%For more information regarding the value of a property, please contact us for a free consultation.
3 Beds
2 Baths
2,178 SqFt
SOLD DATE : 06/07/2023
Key Details
Sold Price $780,000
Property Type Single Family Home
Sub Type Single Family Residence
Listing Status Sold
Purchase Type For Sale
Square Footage 2,178 sqft
Price per Sqft $358
Subdivision Islandwalk At The West Village
MLS Listing ID A4562823
Sold Date 06/07/23
Bedrooms 3
Full Baths 2
Construction Status Inspections
HOA Fees $367/qua
HOA Y/N Yes
Originating Board Stellar MLS
Year Built 2013
Annual Tax Amount $6,668
Lot Size 6,534 Sqft
Acres 0.15
Property Description
Do not miss this opportunity to call this fabulous, expanded Summerwood model your new home! Move in ready from top to bottom offering 3 bedrooms, 2 baths with 2178 square feet of open living space. The bonus room is currently used as a 4th bedroom. The den features a custom murphy bed with attached closets all tucked behind beautiful wood doors for a clean sleek look. Entertaining is a breeze in the spacious kitchen with beautiful wood cabinets, expansive island, granite countertops and upgraded appliances. New refrigerator in 2023. The master suite features an expanded shower, dual sinks, and massive walk-in closet. Convenient split plan design provides privacy for the guests tucked away at the front of the home with accompanying bath. This wonderful homesite sits on one of the best waterfront lots in Islandwalk. A large, covered lanai graced with tied back curtains with both dining and seating areas overlooks the inviting saltwater pool and tropical landscaping. New pool pump motor, heater coil, chlorinator, fountain valve and pool lights. Open the wall of sliders and front door protected by a newly screened entry and let the gentle breezes make you feel like you're living in the islands, a true tropical paradise vibe! IF DESIRED THIS LOVELY HOME COMES FULLY FURNISHED WITH A FEW EXCEPTIONS. Located in Islandwalk at the West Villages where you can enjoy maintenance free living, 24-hour manned guard gate, lush landscaping, lakes & conservation areas. Two amenity centers offer resort and lap style pools, heated spa, fitness center, pickleball, tennis, bocce, billiards, library, catering kitchen, gathering rooms and more. A full-time lifestyle director ensures a multitude of social and recreational events are planned throughout the year. Make this outstanding property yours today!
Location
State FL
County Sarasota
Community Islandwalk At The West Village
Zoning V
Interior
Interior Features Ceiling Fans(s), High Ceilings, Kitchen/Family Room Combo, Master Bedroom Main Floor, Open Floorplan, Solid Wood Cabinets, Split Bedroom, Stone Counters, Walk-In Closet(s), Window Treatments
Heating Central, Electric
Cooling Central Air
Flooring Carpet, Ceramic Tile, Other
Fireplace false
Appliance Built-In Oven, Cooktop, Dishwasher, Disposal, Dryer, Electric Water Heater, Microwave, Refrigerator, Washer
Exterior
Exterior Feature Hurricane Shutters, Irrigation System, Lighting, Rain Gutters, Sliding Doors
Parking Features Driveway, Garage Door Opener
Garage Spaces 2.0
Pool Gunite, Heated, In Ground, Lighting, Salt Water, Screen Enclosure
Community Features Association Recreation - Owned, Buyer Approval Required, Clubhouse, Deed Restrictions, Fitness Center, Gated, Golf Carts OK, Playground, Pool, Sidewalks, Tennis Courts
Utilities Available Cable Connected, Electricity Connected, Public, Sewer Connected, Water Connected
Amenities Available Clubhouse, Fitness Center, Gated, Maintenance, Pickleball Court(s), Playground, Pool, Recreation Facilities, Security, Spa/Hot Tub, Tennis Court(s)
Waterfront Description Lake
View Y/N 1
View Water
Roof Type Tile
Porch Covered, Deck, Screened
Attached Garage true
Garage true
Private Pool Yes
Building
Lot Description In County, Sidewalk, Street Dead-End, Paved
Entry Level One
Foundation Slab
Lot Size Range 0 to less than 1/4
Builder Name Divosta
Sewer Public Sewer
Water Public
Architectural Style Florida
Structure Type Block, Stucco
New Construction false
Construction Status Inspections
Schools
Elementary Schools Taylor Ranch Elementary
Middle Schools Venice Area Middle
High Schools Venice Senior High
Others
Pets Allowed Yes
HOA Fee Include Guard - 24 Hour, Common Area Taxes, Pool, Escrow Reserves Fund, Maintenance Grounds, Private Road, Recreational Facilities, Security
Senior Community No
Pet Size Extra Large (101+ Lbs.)
Ownership Fee Simple
Monthly Total Fees $367
Acceptable Financing Cash, Conventional
Membership Fee Required Required
Listing Terms Cash, Conventional
Num of Pet 2
Special Listing Condition None
Read Less Info
Want to know what your home might be worth? Contact us for a FREE valuation!

Our team is ready to help you sell your home for the highest possible price ASAP

© 2025 My Florida Regional MLS DBA Stellar MLS. All Rights Reserved.
Bought with ENGEL & VOELKERS VENICE DOWNTOWN
Find out why customers are choosing LPT Realty to meet their real estate needs





