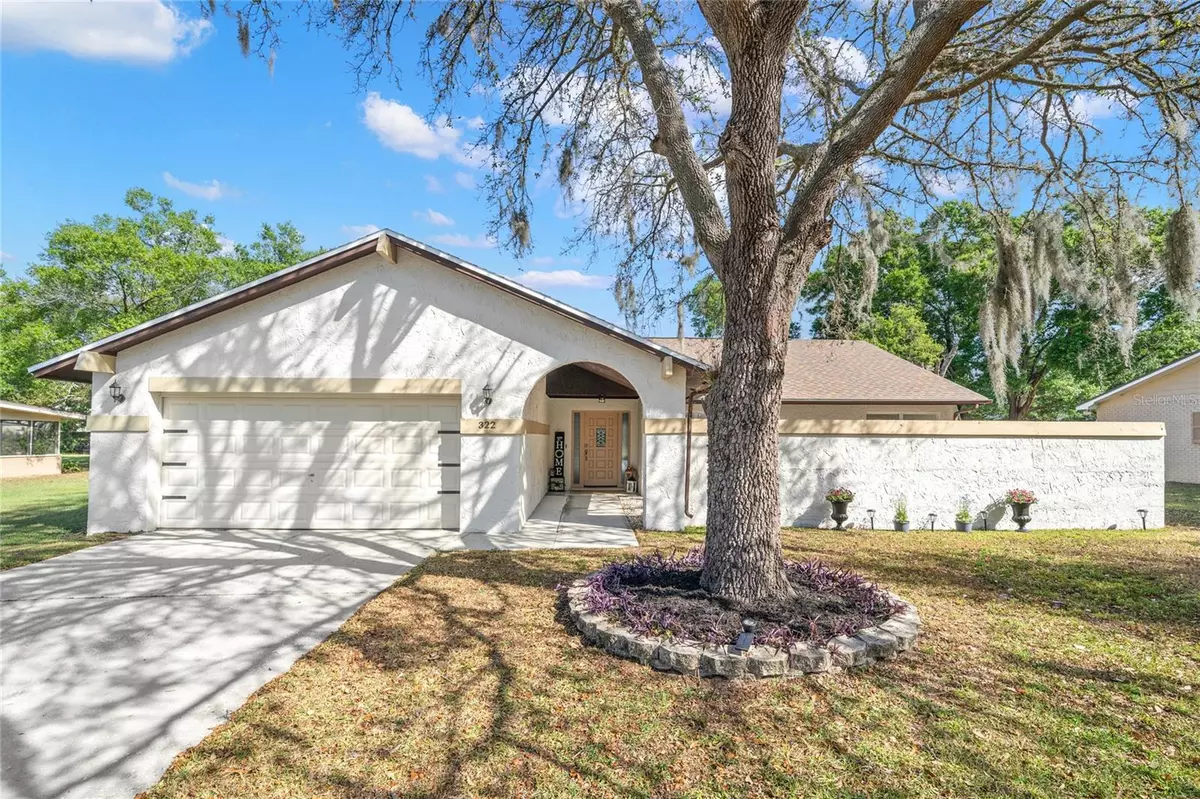$395,000
$387,500
1.9%For more information regarding the value of a property, please contact us for a free consultation.
3 Beds
2 Baths
1,730 SqFt
SOLD DATE : 06/06/2023
Key Details
Sold Price $395,000
Property Type Single Family Home
Sub Type Single Family Residence
Listing Status Sold
Purchase Type For Sale
Square Footage 1,730 sqft
Price per Sqft $228
Subdivision Hollowtree
MLS Listing ID T3440158
Sold Date 06/06/23
Bedrooms 3
Full Baths 2
Construction Status Inspections
HOA Y/N No
Originating Board Stellar MLS
Year Built 1974
Annual Tax Amount $1,646
Lot Size 0.450 Acres
Acres 0.45
Property Description
YOUR SEARCH IS OVER! This beautiful move in ready 3 bedroom, 2 bath, 2 car garage POOL home sits on a fully fenced in massive lot just shy of half an acre! NO HOA OR CDD to worry about either, so you can enjoy the freedom to do as you please and save money with lower taxes! ROOF was replaced in 2021, AC 2013 AND JUST SERVICED IN MARCH 2023 INCLUDING THE FOLLOWING: NEW FAN MOTOR, EVAPORATOR & CONDENSOR COILS CLEANED, DUAL CAPACITOR REPLACED AND ALL ELECTRICAL COMPONENTS AND PRESSURE CHECKED. WATER HEATER 2018. Complete interior of home including walls, doors, baseboards, trim and ceilings AND garage walls and ceiling were just professionally painted last month (March 2023). As you walk towards the front door, there's an open courtyard and covered front porch/walkway - the first of many outdoor spaces this amazing home has to offer. Once inside, your eyes are immediately drawn to the incredible pool straight ahead through sliding glass doors off of the formal living space. The newly (2022) re-screened in pool enclosure runs the entire width of the home making it a perfect spot to cool off in the hot Florida summer and all year long. The rear of the property also includes so much backyard space your imagination can run wild with the possibilities! A large sturdy storage shed with electric hookup option is a bonus to store outdoor lawn equipment or fill it with all the items you'd normally clutter the garage with, or turn it into a she-shed or man cave! Back inside off of the formal living room there is a formal dining space, with a new modern chandelier, that leads you into the kitchen and family room. All appliances are included and there's an ample amount of cabinets. The kitchen window has a pass through to yet another outdoor space - the side covered screened in patio with electrical already in place to add a ceiling fan. Enter back into the home through the second set of sliding glass doors into the family room which showcases the fireplace wall with stone and mirror accents and a rustic vintage fireplace mantel. The master bedroom & bathroom, 2nd bath and 2 secondary bedrooms are located on the other side of the home. The master bedroom's features vaulted ceilings with gorgeous wood beams! The character of this home is so unique mixing vintage mid-century details, with rustic and modern amenities. Located on a quiet established residential street, just around the corner from Seffner Elementary School, the YMCA, Park and Ball Field, and close to shopping and both I-75 and I4 highways, you'll have everything you need within minutes. Make this amazing home yours before it's too late!
Location
State FL
County Hillsborough
Community Hollowtree
Zoning RSC-6
Rooms
Other Rooms Family Room, Formal Dining Room Separate, Formal Living Room Separate
Interior
Interior Features Cathedral Ceiling(s), Ceiling Fans(s), Kitchen/Family Room Combo, Master Bedroom Main Floor, Open Floorplan, Solid Surface Counters, Thermostat, Vaulted Ceiling(s), Walk-In Closet(s)
Heating Central, Electric
Cooling Central Air
Flooring Carpet, Tile
Fireplaces Type Stone, Wood Burning
Furnishings Unfurnished
Fireplace true
Appliance Dishwasher, Disposal, Dryer, Electric Water Heater, Microwave, Range, Refrigerator, Washer
Laundry In Garage
Exterior
Exterior Feature Courtyard, Lighting, Private Mailbox, Rain Gutters, Sidewalk, Sliding Doors, Storage
Garage Spaces 2.0
Pool Gunite, In Ground, Screen Enclosure
Utilities Available BB/HS Internet Available, Cable Available, Electricity Connected, Phone Available
Roof Type Shingle
Porch Covered, Enclosed, Front Porch, Patio, Porch, Rear Porch, Screened, Side Porch
Attached Garage true
Garage true
Private Pool Yes
Building
Lot Description Oversized Lot, Sidewalk, Paved, Unincorporated
Entry Level One
Foundation Block
Lot Size Range 1/4 to less than 1/2
Sewer Septic Tank
Water Public
Architectural Style Contemporary
Structure Type Block, Concrete
New Construction false
Construction Status Inspections
Others
Senior Community No
Ownership Fee Simple
Acceptable Financing Cash, Conventional, FHA, VA Loan
Listing Terms Cash, Conventional, FHA, VA Loan
Special Listing Condition None
Read Less Info
Want to know what your home might be worth? Contact us for a FREE valuation!

Our team is ready to help you sell your home for the highest possible price ASAP

© 2025 My Florida Regional MLS DBA Stellar MLS. All Rights Reserved.
Bought with EXP REALTY LLC
Find out why customers are choosing LPT Realty to meet their real estate needs





