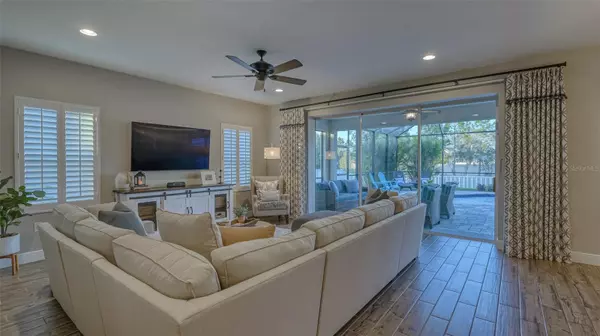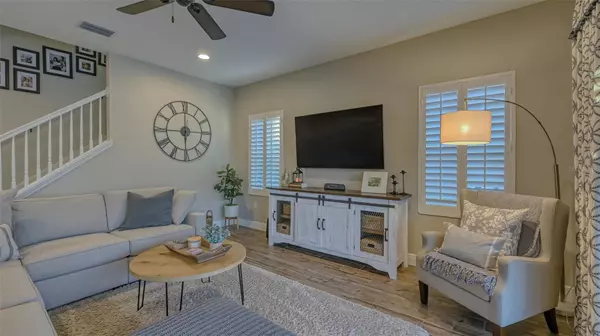$789,900
$789,900
For more information regarding the value of a property, please contact us for a free consultation.
4 Beds
4 Baths
2,639 SqFt
SOLD DATE : 05/31/2023
Key Details
Sold Price $789,900
Property Type Single Family Home
Sub Type Single Family Residence
Listing Status Sold
Purchase Type For Sale
Square Footage 2,639 sqft
Price per Sqft $299
Subdivision Windwood
MLS Listing ID A4562296
Sold Date 05/31/23
Bedrooms 4
Full Baths 3
Half Baths 1
HOA Fees $158/qua
HOA Y/N Yes
Originating Board Stellar MLS
Year Built 2017
Annual Tax Amount $3,985
Lot Size 8,276 Sqft
Acres 0.19
Property Description
This stunning one-owner home in the desirable Windwood neighborhood has been meticulously maintained. A charming front porch welcomes you as you step in through the upgraded storm door and you are greeted by glass French doors to the flex room, which can serve as an office or playroom. The under-staircase kids' hideaway is just the perfect touch in this gorgeous family home. The open floor plan features a gourmet kitchen with a gas range, granite countertops, custom cabinetry with deep, heavy-duty pots and pans drawers, a spacious pantry and a breakfast bar. Just a step out of the living room through the three-panel pocket sliding glass doors takes you to your outdoor oasis, where you can't help but admire the view, including the saltwater pool with sun deck, two bubblers, spillway, spa, as well as pool lights controlled through the Pentair application. The abundant outdoor entertaining space is just waiting for friends and family to come and enjoy time together. The laundry room is conveniently located on the second floor, along with all four spacious bedrooms. The oversized primary suite showcases tray ceilings, boasts custom barn door entry to the en suite and ample dual walk-in closets. The fourth bedroom also offers an en suite and makes for a wonderful guest space. Classic plantation shutters and wood-like tile floors abound in this exquisite home with dual-control central air and custom privacy drapes. This property is close to highly rated schools, close to shopping, has easy access to 75 and is just a 10-minute drive to the nearest beach. This home will not last long!
Location
State FL
County Sarasota
Community Windwood
Zoning PUD
Rooms
Other Rooms Den/Library/Office
Interior
Interior Features Ceiling Fans(s), Eat-in Kitchen, High Ceilings, In Wall Pest System, Kitchen/Family Room Combo, Living Room/Dining Room Combo, Master Bedroom Main Floor, Open Floorplan, Solid Wood Cabinets, Stone Counters, Thermostat, Tray Ceiling(s), Walk-In Closet(s), Window Treatments
Heating Central, Radiant Ceiling
Cooling Central Air
Flooring Carpet, Ceramic Tile, Tile
Furnishings Unfurnished
Fireplace false
Appliance Dishwasher, Disposal, Dryer, Electric Water Heater, Exhaust Fan, Microwave, Range, Refrigerator, Washer
Laundry Inside, Laundry Closet, Laundry Room, Upper Level
Exterior
Exterior Feature Hurricane Shutters, Irrigation System, Lighting, Private Mailbox, Rain Gutters, Sidewalk, Sliding Doors
Parking Features Driveway, Garage Door Opener, Ground Level
Garage Spaces 2.0
Fence Vinyl
Pool Child Safety Fence, Fiber Optic Lighting, Gunite, Heated, In Ground, Lighting, Pool Alarm, Salt Water, Screen Enclosure, Tile
Community Features Community Mailbox, Deed Restrictions, Gated, Irrigation-Reclaimed Water, Sidewalks
Utilities Available Cable Available, Electricity Connected, Fire Hydrant, Natural Gas Connected, Public, Sewer Connected, Sprinkler Recycled, Street Lights, Underground Utilities, Water Connected
Amenities Available Gated
Roof Type Tile
Porch Covered, Front Porch, Rear Porch, Screened
Attached Garage true
Garage true
Private Pool Yes
Building
Lot Description Sidewalk, Private
Entry Level Two
Foundation Slab
Lot Size Range 0 to less than 1/4
Builder Name Neal Communities
Sewer Public Sewer
Water Public
Architectural Style Traditional
Structure Type Block, Stucco, Wood Frame, Wood Siding
New Construction false
Schools
Elementary Schools Laurel Nokomis Elementary
Middle Schools Laurel Nokomis Middle
High Schools Venice Senior High
Others
Pets Allowed Yes
HOA Fee Include Other
Senior Community No
Ownership Fee Simple
Monthly Total Fees $158
Acceptable Financing Cash, Conventional, FHA, Lease Option, VA Loan
Membership Fee Required Required
Listing Terms Cash, Conventional, FHA, Lease Option, VA Loan
Special Listing Condition None
Read Less Info
Want to know what your home might be worth? Contact us for a FREE valuation!

Our team is ready to help you sell your home for the highest possible price ASAP

© 2025 My Florida Regional MLS DBA Stellar MLS. All Rights Reserved.
Bought with PREFERRED SHORE
Find out why customers are choosing LPT Realty to meet their real estate needs





