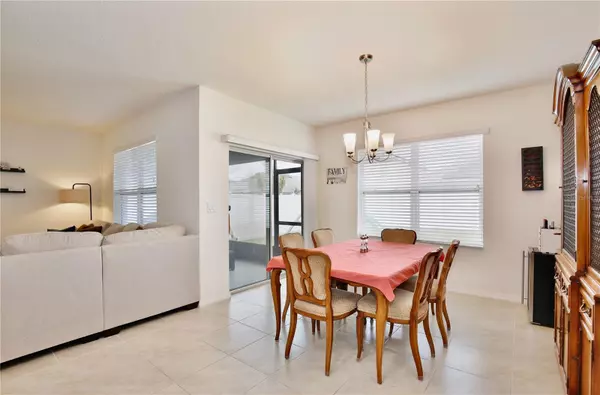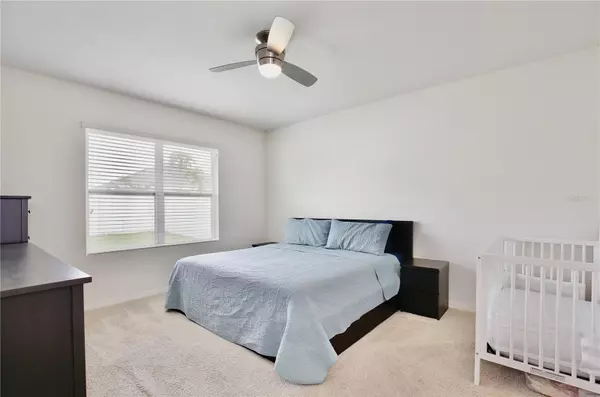$385,000
$385,892
0.2%For more information regarding the value of a property, please contact us for a free consultation.
3 Beds
2 Baths
1,676 SqFt
SOLD DATE : 05/31/2023
Key Details
Sold Price $385,000
Property Type Single Family Home
Sub Type Single Family Residence
Listing Status Sold
Purchase Type For Sale
Square Footage 1,676 sqft
Price per Sqft $229
Subdivision Canopy Walk Ph 1
MLS Listing ID O6106567
Sold Date 05/31/23
Bedrooms 3
Full Baths 2
Construction Status Financing,Inspections
HOA Fees $63/qua
HOA Y/N Yes
Originating Board Stellar MLS
Year Built 2018
Annual Tax Amount $3,279
Lot Size 5,662 Sqft
Acres 0.13
Property Description
IMAGINE- someone has read your mind & at last a 3 bedroom ONE STORY home in a SUPER LOCATION- that looks & feels VIRTUALLY NEW & is AFFORDABLE has come on to the market. Since you're imagining, go ahead & imagine you've been dropped in the back of the house & you're peeking in from the SCREENED LANAI. Light is streaming in from the porch & banks of rear windows into a bright efficient plan featuring LIGHT NEUTRAL COLOR walls, lovely CLEAN light CERAMIC TILE floors & smooth glamorous GRANITE COUNTERTOPS. Dream on & slip the slider open stepping in from the screened lanai into the coolness the 2018 AC unit offers. Inside now, you gaze upon the shared family areas of this OPEN SPLIT BEDROOM PLAN. Look-there's the DEDICATED DINING area ideal for every day & holiday meals. On the other side of the DR wall is the primary suite w/ WALK-IN CLOSET & EN-SUITE bathroom.To the right is your spacious FAMILY ROOM perfect for the sectional w/chaise you've always envisioned yourself, family & friends sprawled on. And look across from the couch is a wall big enough to mount a ginormous flat screen TV on. Between the dining & family room there's the open & inviting kitchen you've hoped for. Go ahead & imagine preparing meals & laughing w/ loved ones gathered around your GRANITE KITCHEN ISLAND. A huge WALK-IN PANTRY & shiny STAINLESS STEEL APPLIANCES right there at your finger tips make it easy to whip up your famous dip for everyone to enjoy. Can you see how easy your INDOOR LAUNDRY ROOM w/WASHER & DRYER & STORAGE for BOGO deals will make multi-tasking? Imagine how nice it will be during summer showers to push a button on the ELECTRIC GARAGE DOOR OPENER remote & pull into your nice dry TWO CAR GARAGE. It's even better realizing there's no need to decide whose car gets garage space when you have a 2 car garage. Keep the dream going & let's make it a SMART HOME w/a NEST thermostat, RING Doorbell & cool lighting & ceiling FANS. And-why not-go ahead-REALLY dream big -a WATER FILTRATION SYSTEM, IRRIGATION SYSTEM & GUTTERS. Oh-and to top it off- a yard FULLY FENCED w/a beautiful easy-care white vinyl fence. Let's put this dream house in a neighborhood offering a PET PARK, WALKING TRAILS, & PLAYGROUND. NOW let's turn up the CONVENIENCE & put it within WALKING DISTANCE to a CHARTER SCHOOL, & a quick 5-7 min. drive to 3 different GROCERY STORES & loads of RESTAURANTS, MEDICAL & VET OFFICES, HAIR & NAIL SALONS & GAS STATIONS. May as well have it NEAR LOTS OF FUN. Let's make it located so Big & Little LAKE TOHO & their PARKS & BOAT RAMPS are just 5-10 minutes away, LAKE NONA fun about 20 minutes up the street, DISNEY & UNIVERSAL PARKS about 40 mins west & Melbourne/Merritt Island BEACHES about an hour east. Well, there's no need to imagine it's real, Because IT IS REAL! Instead of pinching yourself, Check out the ATTACHED 3D VIRTUAL TOUR & photos, & Google map & you'll see -It's true- ALL OF IT IS TRUE! 5113 Foxtail Fern Way is ALL you can Imagine!! CALL your REAL ESTATE AGENT & PUT on your RUNNING shoes to see it NOW. HURRY! HURRY!! HURRY!!! because it's NOT a dream BUT it is almost too good to be true. Don't let your dream slip through your fingers!Your family,your friends-ANYONE who has owned property will tell you NOW is the best time to make a DREAM come TRUE! (But not your landlord. He wants you to continue to pay HIS mortgage off & grow HIS wealth.) SEE IT & GRAB IT NOW before someone else wakes up & makes their dream come true before you do! Room Feature: Linen Closet In Bath (Primary Bedroom).
Location
State FL
County Osceola
Community Canopy Walk Ph 1
Zoning R-1
Rooms
Other Rooms Inside Utility
Interior
Interior Features Ceiling Fans(s), Kitchen/Family Room Combo, Primary Bedroom Main Floor, Open Floorplan, Split Bedroom, Stone Counters, Thermostat, Walk-In Closet(s), Window Treatments
Heating Central, Electric
Cooling Central Air
Flooring Carpet, Ceramic Tile
Fireplace false
Appliance Dishwasher, Disposal, Dryer, Electric Water Heater, Microwave, Refrigerator, Washer, Water Filtration System
Laundry Inside, Laundry Room
Exterior
Exterior Feature Irrigation System, Rain Gutters, Sidewalk, Sliding Doors, Sprinkler Metered
Parking Features Driveway, Garage Door Opener
Garage Spaces 2.0
Fence Fenced, Vinyl
Community Features Community Mailbox, Irrigation-Reclaimed Water, Playground, Sidewalks
Utilities Available Cable Available, Electricity Connected, Phone Available, Public, Sewer Connected, Sprinkler Recycled, Street Lights, Underground Utilities, Water Connected
Roof Type Shingle
Porch Rear Porch, Screened
Attached Garage true
Garage true
Private Pool No
Building
Lot Description Sidewalk, Paved
Entry Level One
Foundation Slab
Lot Size Range 0 to less than 1/4
Builder Name DR Horton
Sewer Public Sewer
Water Public
Structure Type Block,Stucco
New Construction false
Construction Status Financing,Inspections
Others
Pets Allowed Yes
Senior Community No
Ownership Fee Simple
Monthly Total Fees $63
Acceptable Financing Cash, Conventional, FHA, VA Loan
Membership Fee Required Required
Listing Terms Cash, Conventional, FHA, VA Loan
Special Listing Condition None
Read Less Info
Want to know what your home might be worth? Contact us for a FREE valuation!

Our team is ready to help you sell your home for the highest possible price ASAP

© 2025 My Florida Regional MLS DBA Stellar MLS. All Rights Reserved.
Bought with RE/MAX 200 REALTY
Find out why customers are choosing LPT Realty to meet their real estate needs





