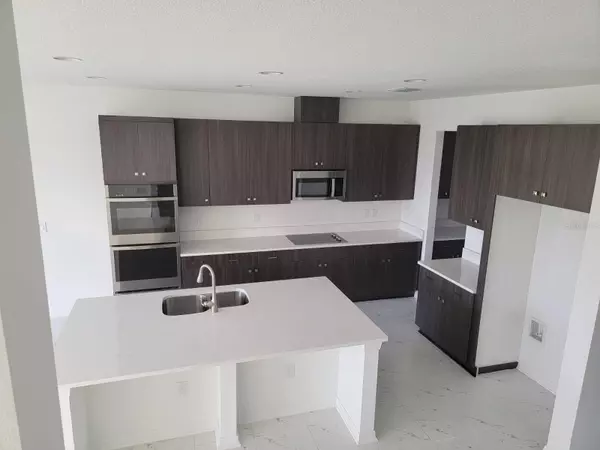$686,000
$679,000
1.0%For more information regarding the value of a property, please contact us for a free consultation.
5 Beds
4 Baths
3,531 SqFt
SOLD DATE : 05/31/2023
Key Details
Sold Price $686,000
Property Type Single Family Home
Sub Type Single Family Residence
Listing Status Sold
Purchase Type For Sale
Square Footage 3,531 sqft
Price per Sqft $194
Subdivision K-Bar Ranch Parcel I
MLS Listing ID T3443397
Sold Date 05/31/23
Bedrooms 5
Full Baths 4
HOA Fees $15/ann
HOA Y/N Yes
Originating Board Stellar MLS
Year Built 2023
Annual Tax Amount $127
Lot Size 435 Sqft
Acres 0.01
Lot Dimensions 53.91x122
Property Description
Introducing a 2023 BRAND NEW, NEVER OCCUPIED, spacious 5-bedroom, 4-bath home in the highly sought-after K-Bar Ranch community of Sundrift. With a beautiful elevation and epoxy-coated garage, this home is sure to impress. The gourmet kitchen boasts a large walk-in pantry, plenty of cabinet storage, and a huge kitchen island perfect for entertaining. As you enter the home, you are greeted with a spacious foyer and a flex room to your right that can be used as an office, formal dining, or playroom. The first floor also features a guest bedroom, pool bath, upgraded tile flooring, granite and quartz countertops, and stainless-steel appliances including a cooktop, double oven, range hood, and dishwasher.
Upgraded iron-railed staircase takes you to the second floor with a large loft, perfect for your family and guests. The second floor offers a huge master bedroom with an attached balcony and a gorgeous master bath with dual vanities, granite countertops, a walk-in shower, a bath tub, and spacious two walk-in closets. The second floor has three additional bedrooms, two sharing a bathroom and the third bedroom with an attached bathroom.
This home also features a flex room, balcony, and lanai, providing ample space for your family's needs. In addition, the Sundrift community offers resort-style amenities including a clubhouse, pool, splash pad, playgrounds, tennis courts, and grill/entertainment areas. With easy access to shops and dining, including Walmart, The Shops at Wiregrass, and Publix, this home is perfect for your family. The community is zoned for top-rated Pride Elementary, Benito Middle, and Wharton High schools. Don't miss your chance to make this stunning home your own.
Location
State FL
County Hillsborough
Community K-Bar Ranch Parcel I
Zoning PD-A
Interior
Interior Features Master Bedroom Upstairs, Stone Counters, Thermostat, Tray Ceiling(s), Walk-In Closet(s)
Heating Electric
Cooling Central Air
Flooring Carpet, Ceramic Tile
Furnishings Unfurnished
Fireplace false
Appliance Built-In Oven, Cooktop, Dishwasher, Disposal, Electric Water Heater, Exhaust Fan, Microwave, Range Hood, Trash Compactor
Laundry Laundry Room
Exterior
Exterior Feature Rain Gutters, Sprinkler Metered
Parking Features Tandem
Garage Spaces 3.0
Community Features Clubhouse, Deed Restrictions, Pool, Tennis Courts
Utilities Available Electricity Available, Electricity Connected, Sewer Connected, Sprinkler Meter, Street Lights, Water Connected
Amenities Available Clubhouse, Pool
View Y/N 1
Water Access 1
Water Access Desc Pond
View Water
Roof Type Shingle
Attached Garage true
Garage true
Private Pool No
Building
Story 2
Entry Level Two
Foundation Slab
Lot Size Range 0 to less than 1/4
Builder Name MI Homes
Sewer Public Sewer
Water Public
Structure Type Block, Stucco
New Construction false
Schools
Elementary Schools Pride-Hb
Middle Schools Benito-Hb
High Schools Wharton-Hb
Others
Pets Allowed Yes
Senior Community No
Ownership Fee Simple
Monthly Total Fees $15
Membership Fee Required Required
Num of Pet 2
Special Listing Condition None
Read Less Info
Want to know what your home might be worth? Contact us for a FREE valuation!

Our team is ready to help you sell your home for the highest possible price ASAP

© 2025 My Florida Regional MLS DBA Stellar MLS. All Rights Reserved.
Bought with CHARLES RUTENBERG REALTY INC
Find out why customers are choosing LPT Realty to meet their real estate needs





