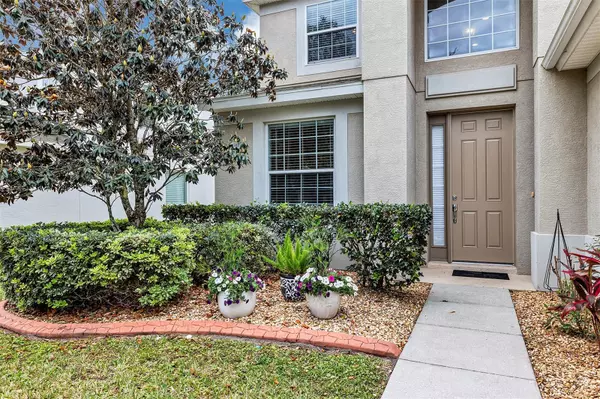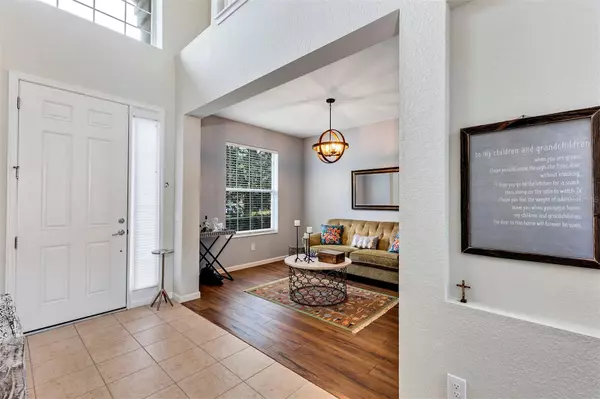$379,900
$379,900
For more information regarding the value of a property, please contact us for a free consultation.
4 Beds
3 Baths
2,386 SqFt
SOLD DATE : 05/31/2023
Key Details
Sold Price $379,900
Property Type Single Family Home
Sub Type Single Family Residence
Listing Status Sold
Purchase Type For Sale
Square Footage 2,386 sqft
Price per Sqft $159
Subdivision Saddle Creek Ph 02
MLS Listing ID OM656322
Sold Date 05/31/23
Bedrooms 4
Full Baths 2
Half Baths 1
Construction Status Inspections
HOA Fees $114/mo
HOA Y/N Yes
Originating Board Stellar MLS
Year Built 2011
Annual Tax Amount $4,362
Lot Size 7,405 Sqft
Acres 0.17
Lot Dimensions 60x122
Property Description
Stunning 2-story 4BD/2.5BA Home with 2 car garage conveniently located in beautiful Fore Ranch close to shopping, restaurants, hospitals, and all Ocala has to offer. This modern home has many updates including engineered wood flooring, ceiling fans in all the bedrooms and lanai, upgraded blinds, insulated drapes, and freshly painted. Oh, and did I mention a NEW ROOF being installed as we speak. This home has it all, as you walk in the front door you immediately notice a bonus area that is currently being used as a sitting area but could easily be your home office or even a formal dining area for those family gatherings. After this you come into the open concept living area with cathedral ceilings, plenty of windows to let in all the light and a kitchen off to the side beautifully done with a serving counter, granite counter tops and solid wood cabinets. The kitchen has new Whirlpool refrigerator, microwave and dishwasher 04/23 along with touch on and off faucet, heavy-duty pull-out shelving on all lower cabinets, in cabinet trash and recycle bins, up graded cabinet hardware, multiple electric outlets on cook and workstation for your convenience and a pantry plus additional interior storage, making this a kitchen any chef would love. Moving on from here, this home features a master bedroom and bath on the first floor with dual vanity, walk-in shower, garden tub and custom walk-in closet. On the second floor you have a large bonus area that can be used for a game room, second family room or tv room plus 3 bedrooms and an additional bathroom. For your comfort the home features a three zone A/C with each zone having its own thermostat to keep everyone comfortable. Moving to the outside you have a beautiful screened in Lanai plus an additional paver patio. The home is wonderfully landscaped with drip irrigation and sprinkler system. You are within walking distance from the club house, fitness center, pool, tennis courts and basketball court. Community has miles of paved paths for walking and biking. Make your appointment soon to see this one as a property like this won't last long.
Location
State FL
County Marion
Community Saddle Creek Ph 02
Zoning PUD
Interior
Interior Features Ceiling Fans(s), Eat-in Kitchen, High Ceilings, Master Bedroom Main Floor, Open Floorplan, Solid Wood Cabinets, Walk-In Closet(s)
Heating Heat Pump
Cooling Central Air
Flooring Carpet, Tile, Wood
Furnishings Unfurnished
Fireplace false
Appliance Dishwasher, Dryer, Electric Water Heater, Microwave, Range, Refrigerator, Washer
Exterior
Exterior Feature Irrigation System, Rain Gutters, Sliding Doors
Parking Features Driveway, Garage Door Opener
Garage Spaces 2.0
Community Features Clubhouse, Fitness Center, Playground, Pool, Tennis Courts
Utilities Available Cable Available, Electricity Available, Phone Available, Water Available
Roof Type Shingle
Porch Screened
Attached Garage true
Garage true
Private Pool No
Building
Entry Level Two
Foundation Slab
Lot Size Range 0 to less than 1/4
Sewer Public Sewer
Water Public
Structure Type Block, Concrete, Stucco
New Construction false
Construction Status Inspections
Others
Pets Allowed Yes
HOA Fee Include Pool, Recreational Facilities
Senior Community No
Ownership Fee Simple
Monthly Total Fees $114
Acceptable Financing Cash, Conventional, FHA
Membership Fee Required Required
Listing Terms Cash, Conventional, FHA
Special Listing Condition None
Read Less Info
Want to know what your home might be worth? Contact us for a FREE valuation!

Our team is ready to help you sell your home for the highest possible price ASAP

© 2025 My Florida Regional MLS DBA Stellar MLS. All Rights Reserved.
Bought with MAGNOLIA HOMESTEAD REALTY, LLC
Find out why customers are choosing LPT Realty to meet their real estate needs





