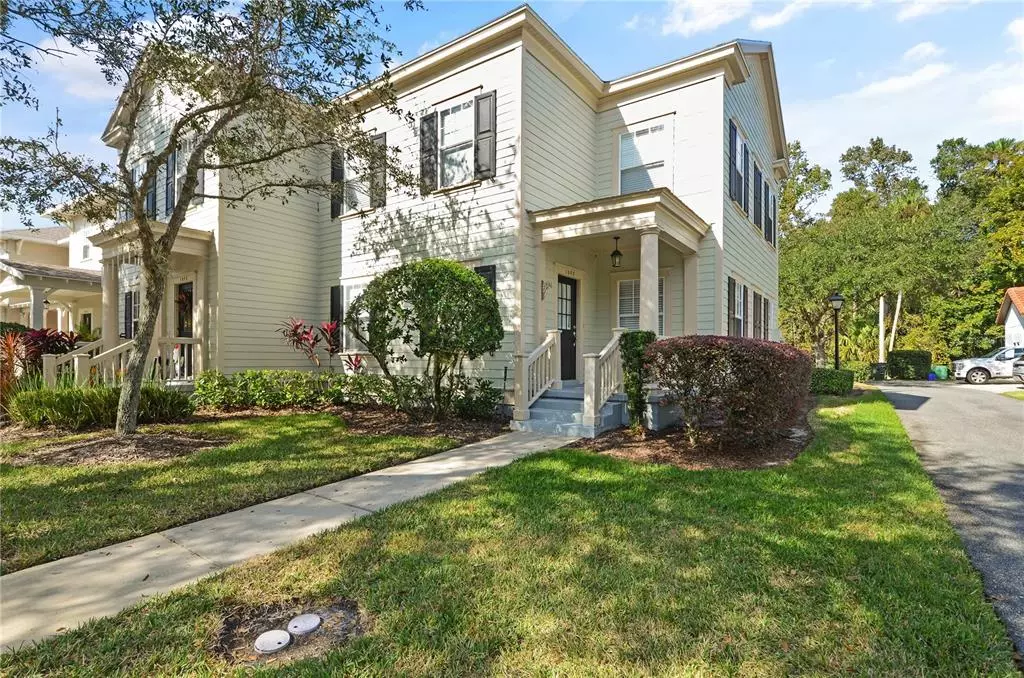$510,000
$505,000
1.0%For more information regarding the value of a property, please contact us for a free consultation.
3 Beds
3 Baths
1,622 SqFt
SOLD DATE : 05/30/2023
Key Details
Sold Price $510,000
Property Type Townhouse
Sub Type Townhouse
Listing Status Sold
Purchase Type For Sale
Square Footage 1,622 sqft
Price per Sqft $314
Subdivision Celebration Roseville
MLS Listing ID O6077668
Sold Date 05/30/23
Bedrooms 3
Full Baths 2
Half Baths 1
Construction Status Appraisal,Financing
HOA Fees $317/mo
HOA Y/N Yes
Originating Board Stellar MLS
Year Built 2002
Annual Tax Amount $3,202
Lot Size 3,484 Sqft
Acres 0.08
Lot Dimensions 32x111
Property Description
Welcome home to maintenance free living in the beautiful community of Celebration! Celebration has so much for you to love! First, you are minutes away from lovely downtown with a variety of shopping and dining waiting for you! Want to visit the parks but don't want to bother with traffic? The parks are only a short drive away, so you can pop over for a few hours or the day! Enjoy your privacy with no rear neighbors and no one in front of you. And you are on a corner lot! This home features an open, airy floor plan, allowing light to enter from all directions! The dining room has wainscoting and great natural light. The kitchen has granite counters, tile back splash, stainless steel appliances and custom 42 inch cabinets! Also downstairs is a half bath and the laundry area. Upstairs you will find the three bedrooms and two full bathrooms. The primary suite has a remodeled en suite bathroom with a huge walk in closet. The two secondary bedrooms share the other full bathroom. All of the bathrooms and the kitchen have been remodeled. The roof and a/c have been replaced in the past few years for you! There is a garage behind the house with alley access. Come see all this community and home have to offer today!
Location
State FL
County Osceola
Community Celebration Roseville
Zoning OPUD
Rooms
Other Rooms Formal Dining Room Separate, Formal Living Room Separate
Interior
Interior Features Ceiling Fans(s), Crown Molding, High Ceilings, Living Room/Dining Room Combo, Master Bedroom Upstairs, Solid Surface Counters, Tray Ceiling(s), Walk-In Closet(s)
Heating Central, Electric
Cooling Central Air
Flooring Laminate, Tile
Fireplace false
Appliance Dishwasher, Disposal, Electric Water Heater, Microwave, Range, Refrigerator
Laundry Inside, Laundry Room
Exterior
Exterior Feature Sidewalk
Parking Features Alley Access, Driveway, Garage Door Opener, Garage Faces Rear
Garage Spaces 1.0
Community Features Fitness Center, Golf, Park, Playground, Pool, Sidewalks, Tennis Courts
Utilities Available BB/HS Internet Available, Cable Available, Electricity Connected, Public, Sewer Connected
View Trees/Woods
Roof Type Shingle
Porch Covered, Front Porch
Attached Garage false
Garage true
Private Pool No
Building
Lot Description City Limits, In County, Landscaped, Sidewalk, Paved
Story 2
Entry Level Two
Foundation Slab
Lot Size Range 0 to less than 1/4
Sewer Public Sewer
Water Public
Structure Type Wood Siding
New Construction false
Construction Status Appraisal,Financing
Others
Pets Allowed Yes
HOA Fee Include Pool, Maintenance Grounds
Senior Community No
Ownership Fee Simple
Monthly Total Fees $430
Acceptable Financing Cash, Conventional, FHA, VA Loan
Membership Fee Required Required
Listing Terms Cash, Conventional, FHA, VA Loan
Special Listing Condition None
Read Less Info
Want to know what your home might be worth? Contact us for a FREE valuation!

Our team is ready to help you sell your home for the highest possible price ASAP

© 2025 My Florida Regional MLS DBA Stellar MLS. All Rights Reserved.
Bought with YOUNG REAL ESTATE
Find out why customers are choosing LPT Realty to meet their real estate needs





