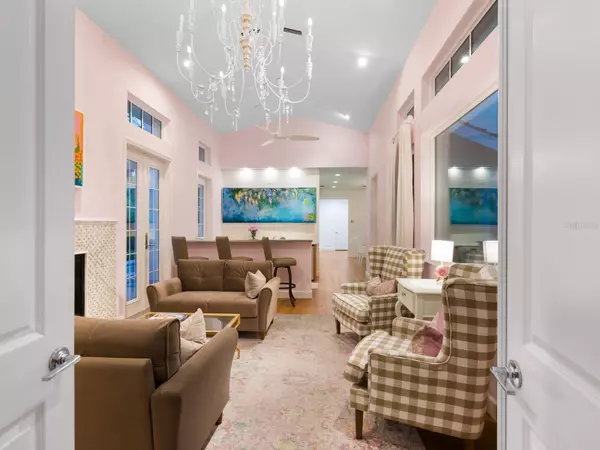$2,500,000
$2,810,000
11.0%For more information regarding the value of a property, please contact us for a free consultation.
4 Beds
7 Baths
4,061 SqFt
SOLD DATE : 05/30/2023
Key Details
Sold Price $2,500,000
Property Type Single Family Home
Sub Type Single Family Residence
Listing Status Sold
Purchase Type For Sale
Square Footage 4,061 sqft
Price per Sqft $615
Subdivision Sapphire Shores Resub Of Pt
MLS Listing ID A4556703
Sold Date 05/30/23
Bedrooms 4
Full Baths 5
Half Baths 2
HOA Y/N No
Originating Board Stellar MLS
Year Built 2015
Annual Tax Amount $13,271
Lot Size 0.330 Acres
Acres 0.33
Property Description
Located in the historic West of the Trail neighborhood, Sapphire Shores, this home is perfect for those seeking a full time residence, or for the INVESTOR looking to capitalize on the rental potential of this investment quality, luxury property. Tree lined streets with a blend of both new and historic period homes inspired by the Ringling Era. With incredible outdoor living space and private rooms for all. Owner could easily rent the full mini apartment OR the 3 story home WEEKLY, which offers private, separate living spaces on the second and third floor, making this residence ideal for those seeking the perfect Sarasota vacation rental.
Within the City limits, this property is Grand in scale with multiple roof lines, set back within the mature tree canopy. Romantically styled with french doors & Juliet balconies. The TIMELESS exterior is matched by a clean modern lines interior.
Refreshed in 2023, like NEW condition. An impressive, 2 story entry leads to the upstairs flex-bonus room with full bathroom. Double doors open to a wonderful gathering space on the main floor with soaring ceiling, marble fireplace, and wine bar that opens to the patio with exterior fireplace. The BEAUTIFUL kitchen is a crisp clean white with 10 ft marble island, prep sink and cooktop. Double wall ovens, solid wood cabinetry and drawers. The SPACIOUS dining room connects with the kitchen. Off of the kitchen you'll find a covered screened porch which houses a "Butlers Kitchen" with a gas stove/oven, prep area and utility sink.
PRIVATE space begins on level 2, with 2 spacious bedroom suites featuring luxurious baths, ample closets and outdoor balconies. The PENTHOUSE suite occupies the top floor with views of Sarasota Bay. A self contained retreat complete with a media room and screened porch. Ample closets, beautiful bath, generous bedroom with view of the Bay. A top floor viewing deck, with spectacular views of the Bay & Keys.
AMAZING sunsets.
Surrounded by lush landscaping leading to the resort style, zero entry sports pool with sun shelf and outdoor shower. PRIVATE guest house in front offers a full mini apartment. City code compliant. 24×14 ft. Rear garage concrete pad gives space for sports gear. A QUALITY craftsman build with high end materials including hardwood floors and marble. This home is weather ready, concrete block, stucco exteriors, double pane hurricane windows and FEMA compliant. Energy wise oriented east to west sun, zoned AC systems, tankless H20, foam insulation and irrigation well.
No Homeowners Association, CDD, etc. Pet friendly neighborhood and home with fenced yard and pet wash utility sink.
LOCATION: one block to the Bay front, Sun Circle Park with playground, kayak launch and Sunset views. Minutes to downtown and Gulf beaches. Minutes to University Parkway shopping, UTC mall & I 75. Available now.
Location
State FL
County Sarasota
Community Sapphire Shores Resub Of Pt
Zoning RSF2
Rooms
Other Rooms Bonus Room, Inside Utility, Loft
Interior
Interior Features Built-in Features, Cathedral Ceiling(s), Ceiling Fans(s), Eat-in Kitchen, High Ceilings, Master Bedroom Upstairs, Solid Surface Counters, Solid Wood Cabinets, Split Bedroom, Stone Counters, Thermostat, Vaulted Ceiling(s), Walk-In Closet(s), Wet Bar, Window Treatments
Heating Central, Propane
Cooling Central Air, Mini-Split Unit(s), Zoned
Flooring Marble, Tile, Wood
Fireplaces Type Gas, Living Room, Outside
Furnishings Unfurnished
Fireplace true
Appliance Built-In Oven, Convection Oven, Cooktop, Dishwasher, Disposal, Dryer, Electric Water Heater, Microwave, Range, Refrigerator, Tankless Water Heater, Washer, Water Filtration System, Wine Refrigerator
Laundry Inside, Laundry Closet, Laundry Room, Upper Level
Exterior
Exterior Feature Awning(s), Balcony, French Doors, Irrigation System, Lighting, Outdoor Shower, Rain Gutters, Sliding Doors, Sprinkler Metered
Parking Features Covered, Driveway, Garage Door Opener, Ground Level, Oversized, Portico, Under Building
Garage Spaces 3.0
Fence Wood
Pool Child Safety Fence, In Ground, Lap, Lighting, Other, Outside Bath Access
Community Features Fishing, Park, Playground, Sidewalks, Water Access, Waterfront
Utilities Available Cable Connected, Electricity Connected, Propane, Sewer Connected, Sprinkler Meter, Sprinkler Well, Water Connected
Amenities Available Playground
View Y/N 1
Water Access 1
Water Access Desc Bay/Harbor
View Pool, Trees/Woods, Water
Roof Type Tile
Porch Covered, Deck, Patio, Porch, Rear Porch, Screened
Attached Garage true
Garage true
Private Pool Yes
Building
Lot Description Cul-De-Sac, City Limits, Oversized Lot, Street Dead-End, Paved
Story 3
Entry Level Three Or More
Foundation Slab
Lot Size Range 1/4 to less than 1/2
Builder Name Coachman Homes of Sarasota
Sewer Public Sewer
Water Public, Well
Architectural Style Contemporary, Custom, Florida, Mediterranean
Structure Type Block, Concrete, Stucco
New Construction false
Schools
Elementary Schools Emma E. Booker Elementary
Middle Schools Booker Middle
High Schools Booker High
Others
Pets Allowed Yes
Senior Community No
Pet Size Extra Large (101+ Lbs.)
Ownership Fee Simple
Acceptable Financing Cash, Conventional, VA Loan
Listing Terms Cash, Conventional, VA Loan
Special Listing Condition None
Read Less Info
Want to know what your home might be worth? Contact us for a FREE valuation!

Our team is ready to help you sell your home for the highest possible price ASAP

© 2025 My Florida Regional MLS DBA Stellar MLS. All Rights Reserved.
Bought with HARRY ROBBINS ASSOC INC
Find out why customers are choosing LPT Realty to meet their real estate needs





