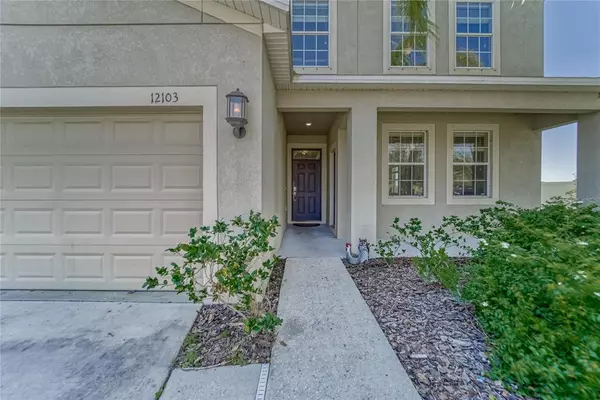$515,000
$540,000
4.6%For more information regarding the value of a property, please contact us for a free consultation.
5 Beds
4 Baths
3,385 SqFt
SOLD DATE : 05/18/2023
Key Details
Sold Price $515,000
Property Type Single Family Home
Sub Type Single Family Residence
Listing Status Sold
Purchase Type For Sale
Square Footage 3,385 sqft
Price per Sqft $152
Subdivision Triple Creek Ph 1 Village D
MLS Listing ID T3429000
Sold Date 05/18/23
Bedrooms 5
Full Baths 3
Half Baths 1
Construction Status Appraisal,Financing,Inspections
HOA Fees $5/ann
HOA Y/N Yes
Originating Board Stellar MLS
Year Built 2014
Annual Tax Amount $6,932
Lot Size 6,534 Sqft
Acres 0.15
Lot Dimensions 54.2x119
Property Description
PRICE IMPROVEMENT! Welcome home to this RARE floor plan featuring an over 840 square foot attached IN-LAW SUITE! TWO HOMES IN ONE! This highly desired floor plan offers the best in multi-generational living. The in-law suite offers a private entry, a living room, kitchenette, full bath, large bedroom and in-unit washer and dryer. This set up is perfect for in-laws, college students, or out of town guests to have their own private living quarters! The main living space offers over 2,500 square feet alone and offers 4 bedrooms, two and a half baths and a bonus loft space. The open floor plan makes hosting a breeze, and you will love sitting on your back patio watching the sunset over the pond. As you make your way upstairs, you are welcomed into a large loft space, perfect for a child's play area. The upstairs offers 2 bedrooms, a full bath, an upstairs laundry room for convenience, and a large master suite. The master suite offers beautiful views of the pond, a MASSIVE bedroom, and a master bathroom built for a king. This floor plan is one you WON'T want to miss! This beautiful home is located in the highly desirable Triple Creek neighborhood which offers residents resort-style living with two community pools, a splash pad, two clubhouses, parks, playgrounds, tennis and basketball courts, walking trails and so much more! Priced this competitively, it will not last!
Location
State FL
County Hillsborough
Community Triple Creek Ph 1 Village D
Zoning PD
Interior
Interior Features Ceiling Fans(s), Eat-in Kitchen, High Ceilings, In Wall Pest System, Kitchen/Family Room Combo, Master Bedroom Upstairs, Open Floorplan, Solid Wood Cabinets, Stone Counters, Walk-In Closet(s)
Heating Central
Cooling Central Air, Zoned
Flooring Carpet, Ceramic Tile
Fireplace false
Appliance Dishwasher, Disposal, Dryer, Electric Water Heater, Microwave, Range, Refrigerator, Washer
Exterior
Exterior Feature Hurricane Shutters, Irrigation System, Private Mailbox, Sidewalk, Sliding Doors
Parking Features Tandem
Garage Spaces 3.0
Pool In Ground
Community Features Clubhouse, Deed Restrictions, Fitness Center, Park, Playground, Pool, Sidewalks, Tennis Courts
Utilities Available BB/HS Internet Available, Cable Connected, Electricity Connected, Phone Available
Amenities Available Basketball Court, Clubhouse, Fence Restrictions, Fitness Center, Lobby Key Required, Park, Playground, Pool, Tennis Court(s)
View Y/N 1
Roof Type Shingle
Attached Garage true
Garage true
Private Pool No
Building
Story 2
Entry Level Two
Foundation Slab
Lot Size Range 0 to less than 1/4
Sewer Public Sewer
Water Public
Structure Type Block
New Construction false
Construction Status Appraisal,Financing,Inspections
Others
Pets Allowed Breed Restrictions, Number Limit, Size Limit, Yes
HOA Fee Include Management, Pool
Senior Community No
Pet Size Extra Large (101+ Lbs.)
Ownership Fee Simple
Monthly Total Fees $5
Acceptable Financing Cash, Conventional, FHA, VA Loan
Membership Fee Required Required
Listing Terms Cash, Conventional, FHA, VA Loan
Num of Pet 2
Special Listing Condition None
Read Less Info
Want to know what your home might be worth? Contact us for a FREE valuation!

Our team is ready to help you sell your home for the highest possible price ASAP

© 2025 My Florida Regional MLS DBA Stellar MLS. All Rights Reserved.
Bought with AGILE GROUP REALTY
Find out why customers are choosing LPT Realty to meet their real estate needs





