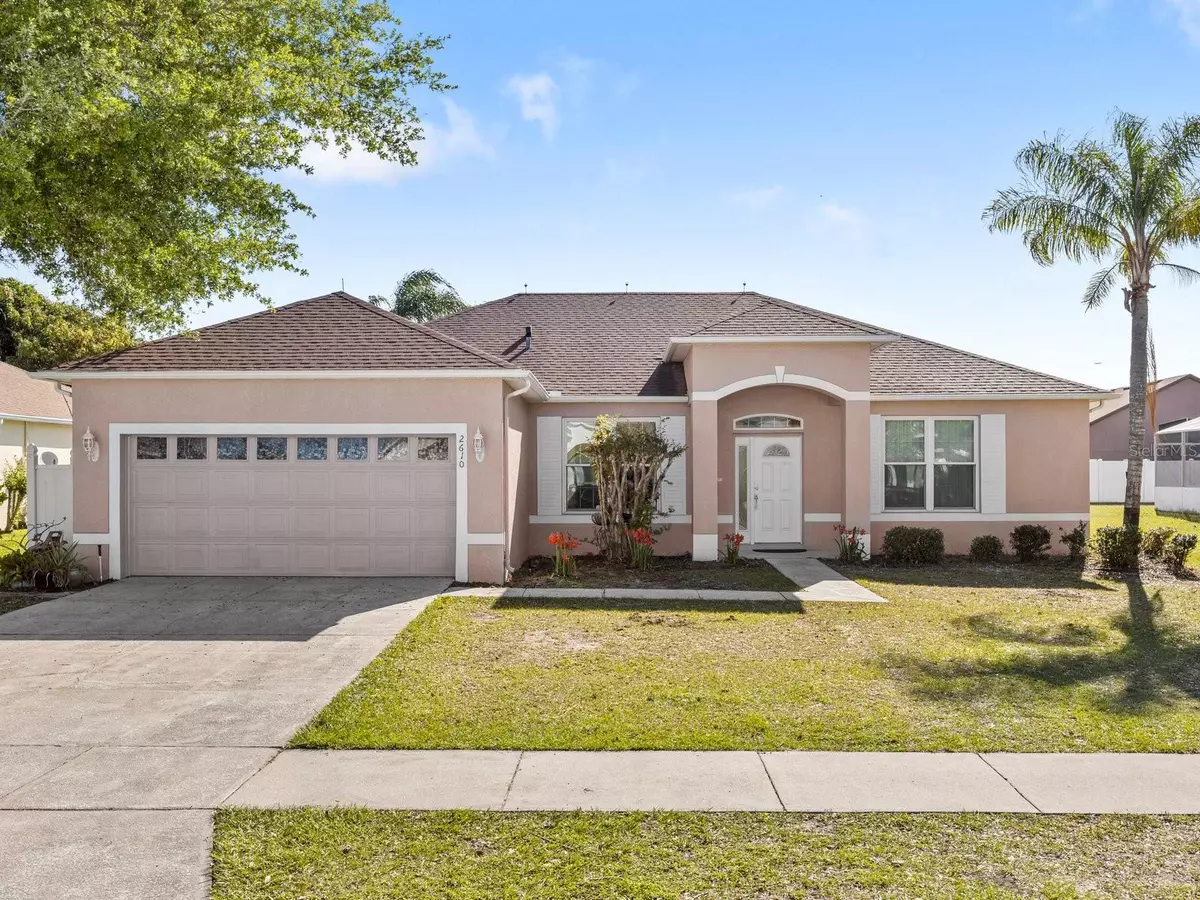$420,000
$399,000
5.3%For more information regarding the value of a property, please contact us for a free consultation.
4 Beds
2 Baths
1,874 SqFt
SOLD DATE : 05/16/2023
Key Details
Sold Price $420,000
Property Type Single Family Home
Sub Type Single Family Residence
Listing Status Sold
Purchase Type For Sale
Square Footage 1,874 sqft
Price per Sqft $224
Subdivision Pebble Pointe Un 03A
MLS Listing ID S5082435
Sold Date 05/16/23
Bedrooms 4
Full Baths 2
HOA Fees $33/qua
HOA Y/N Yes
Originating Board Stellar MLS
Year Built 2001
Annual Tax Amount $1,747
Lot Size 9,583 Sqft
Acres 0.22
Lot Dimensions 80x118
Property Description
Welcome to your dream home! Tucked away in a quiet cul-de-sac, this 4 bedroom, 2 bath oasis offers the perfect balance of privacy and comfort. Recently updated with brand-new cabinets, sinks, and countertops and fresh paint throughout, this home is sure to impress even the most discerning buyer. With beautiful porcelain tile flooring and energy-efficient windows with a lifetime warranty, you'll enjoy a stunning and functional living space. This amazing property is not only conveniently located close to Orlando International Airport, but also offers easy access to various shopping centers within a 5 mile radius, making it incredibly convenient for all your shopping needs. But that's not all - it's only 25 minutes to Disney Springs, 30 minutes to the Disney parks, and 25 minutes to Universal Studios Florida! Don't miss out on this incredible opportunity to make this dream home your own. Room Feature: Linen Closet In Bath (Primary Bathroom).
Location
State FL
County Osceola
Community Pebble Pointe Un 03A
Zoning ORS3
Rooms
Other Rooms Formal Dining Room Separate
Interior
Interior Features Ceiling Fans(s), Crown Molding, Eat-in Kitchen, Kitchen/Family Room Combo, Primary Bedroom Main Floor, Open Floorplan, Stone Counters, Thermostat, Walk-In Closet(s)
Heating Central, Electric
Cooling Central Air
Flooring Tile
Furnishings Unfurnished
Fireplace false
Appliance Dishwasher, Electric Water Heater, Range, Refrigerator
Laundry Inside, Laundry Room
Exterior
Exterior Feature Rain Gutters, Sidewalk, Sliding Doors
Parking Features Driveway, Garage Door Opener, On Street
Garage Spaces 2.0
Community Features Playground, Pool, Sidewalks, Tennis Courts
Utilities Available BB/HS Internet Available, Cable Available, Electricity Connected, Public, Sewer Connected, Underground Utilities, Water Connected
Amenities Available Basketball Court, Park, Playground, Pool, Tennis Court(s)
Roof Type Shingle
Porch Rear Porch
Attached Garage true
Garage true
Private Pool No
Building
Lot Description Cul-De-Sac, City Limits, Landscaped, Level, Sidewalk, Paved
Story 1
Entry Level One
Foundation Slab
Lot Size Range 0 to less than 1/4
Sewer Public Sewer
Water Public
Architectural Style Florida
Structure Type Block,Stucco,Wood Frame
New Construction false
Schools
Elementary Schools Ventura Elem
Middle Schools Parkway Middle
High Schools Tohopekaliga High School
Others
Pets Allowed Yes
HOA Fee Include Common Area Taxes,Pool
Senior Community No
Pet Size Medium (36-60 Lbs.)
Ownership Fee Simple
Monthly Total Fees $33
Acceptable Financing Cash, Conventional, FHA, VA Loan
Membership Fee Required Required
Listing Terms Cash, Conventional, FHA, VA Loan
Num of Pet 2
Special Listing Condition None
Read Less Info
Want to know what your home might be worth? Contact us for a FREE valuation!

Our team is ready to help you sell your home for the highest possible price ASAP

© 2025 My Florida Regional MLS DBA Stellar MLS. All Rights Reserved.
Bought with KELLER WILLIAMS ADVANTAGE III REALTY
Find out why customers are choosing LPT Realty to meet their real estate needs





