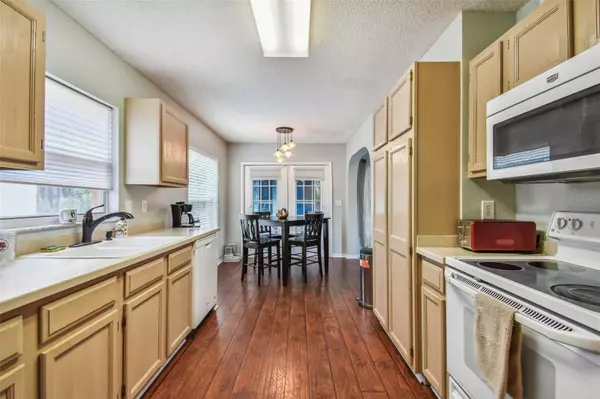$350,000
$350,000
For more information regarding the value of a property, please contact us for a free consultation.
4 Beds
3 Baths
1,763 SqFt
SOLD DATE : 05/12/2023
Key Details
Sold Price $350,000
Property Type Single Family Home
Sub Type Modular Home
Listing Status Sold
Purchase Type For Sale
Square Footage 1,763 sqft
Price per Sqft $198
Subdivision Summerfield Village 1 Tr 10
MLS Listing ID T3437824
Sold Date 05/12/23
Bedrooms 4
Full Baths 2
Half Baths 1
Construction Status Inspections
HOA Fees $39/qua
HOA Y/N Yes
Originating Board Stellar MLS
Year Built 1998
Annual Tax Amount $2,454
Lot Size 10,454 Sqft
Acres 0.24
Lot Dimensions 61x173
Property Description
**MULTIPLE OFFERS RECEIVED, PLEASE SUMBIT HIGHEST & BEST BY 4/12. This gorgeous Lakefront home is located in the beautiful community of Summerfield. This spacious home features 4 beds, 2.5 baths, 2 car garage, with over 1,763 sqft of living space. Built in 1998, this great 2 story floor plan features many HOA community ammenties such as: community pool, fitness center, basketball courts, park, playground, lawn maintenance plus much more. Roof (8 yrs old), A/C (13 yrs old), hot water heater (unknown). The kitchen features corian countertops, appliances & a large pantry. Sliding glass doors in the dining room room will lead you out to your private backyard with a small lake behind to enjoy all wildlife along w/a screened in lanai perfect for entertaining. The main floor includes a 1/2 bath, living/dining room combo and sitting area. Upstairs you will find 4 spacious bedrooms (2nd bedroom was converted into an office but could easily be converted back) including a master suite featuring a garden tub w/a stand alone shower. The upstairs has brand new flooring, features a full bath with a tub/shower combo along with a utility room including a washer/dryer. The 2 car garage offers ample parking/storage and is located to the left of the home so you can fit multiple vehicles at ease. No Flood Insurance Required, Low HOA, No CDD. Summerfield is conveniently located close to all major highways, shops, hospitals and a short distance away from Tampa International Airport.
Location
State FL
County Hillsborough
Community Summerfield Village 1 Tr 10
Zoning PD
Interior
Interior Features Ceiling Fans(s), Kitchen/Family Room Combo
Heating Central
Cooling Central Air
Flooring Ceramic Tile, Vinyl
Fireplace false
Appliance Dryer, Microwave, Range, Washer
Exterior
Exterior Feature Lighting, Sidewalk, Sliding Doors
Community Features Clubhouse, Fitness Center, Playground, Pool, Sidewalks, Tennis Courts
Utilities Available BB/HS Internet Available, Cable Connected, Sewer Connected, Street Lights, Water Connected
Amenities Available Basketball Court, Clubhouse, Fitness Center
Roof Type Shingle
Attached Garage true
Garage false
Private Pool No
Building
Story 2
Entry Level Two
Foundation Slab
Lot Size Range 0 to less than 1/4
Sewer Public Sewer
Water Public
Structure Type Stucco
New Construction false
Construction Status Inspections
Others
Pets Allowed Yes
HOA Fee Include Common Area Taxes, Maintenance Grounds, Pest Control, Pool, Recreational Facilities
Senior Community No
Ownership Fee Simple
Monthly Total Fees $110
Acceptable Financing Cash, Conventional, FHA, VA Loan
Membership Fee Required Required
Listing Terms Cash, Conventional, FHA, VA Loan
Special Listing Condition None
Read Less Info
Want to know what your home might be worth? Contact us for a FREE valuation!

Our team is ready to help you sell your home for the highest possible price ASAP

© 2025 My Florida Regional MLS DBA Stellar MLS. All Rights Reserved.
Bought with JASON MITCHELL REAL ESTATE FL
Find out why customers are choosing LPT Realty to meet their real estate needs





