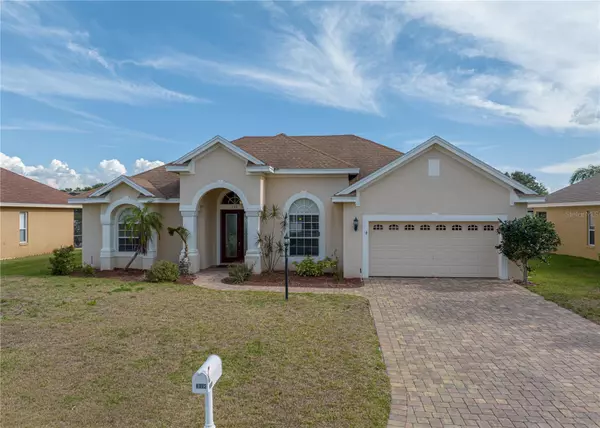$430,000
$459,900
6.5%For more information regarding the value of a property, please contact us for a free consultation.
4 Beds
3 Baths
2,424 SqFt
SOLD DATE : 05/15/2023
Key Details
Sold Price $430,000
Property Type Single Family Home
Sub Type Single Family Residence
Listing Status Sold
Purchase Type For Sale
Square Footage 2,424 sqft
Price per Sqft $177
Subdivision Terranova Ph 04
MLS Listing ID L4936578
Sold Date 05/15/23
Bedrooms 4
Full Baths 3
Construction Status Appraisal,Financing,Inspections
HOA Fees $42/ann
HOA Y/N Yes
Originating Board Stellar MLS
Year Built 2006
Annual Tax Amount $6,128
Lot Size 10,454 Sqft
Acres 0.24
Property Description
GREAT POOL HOME IN GATED TERRANOVA – Live the Florida lifestyle in this in this lovely 4 bedroom, 3 bath pool home, where modern design and functionality come together. This well thought out design features beautiful glass front entry door, high ceilings, crown molding, a formal living, and formal dining room offering a tray ceiling. A large gathering room is at the heart of this home with sliding glass doors leading out to the sparkling pool, where you can enjoy gorgeous Florida weather year-round. The well-equipped kitchen boasts warm wood cabinetry with crown molding, granite counter tops, stainless appliances, closet pantry, breakfast bar, recessed lighting, spacious nook with aquarium style windows overlooking the pool and all open to the family room for effortless entertaining. The owner's suite is situated privately and includes glass doors to the pool and patio, an ensuite bath featuring a tiled shower, garden tub, dual vanities with tall counter tops, private water closet, and 2 spacious walk-in closets. Popular triple split plan design offers hall bath centered between spacious 2nd and 3rd bedrooms, and a 4th guest bedroom and 3rd bath with an exterior door to pool area. Special highlights include, recessed lighting, ceiling fans, tile flooring in kitchen, baths and family rooms, 5¼ base boards throughout, faux wood blinds, updated laminate flooring in bedrooms in 2020, new stainless range, washer and dryer in 2022, A/C system replaced in 2020, new tankless water heater in 2020, updated irrigation system and updated electrical system, including a surge protector in 2020. Plenty of storage, with inside laundry, including washer and dryer, and a 2-car garage, with an automatic garage door opener and attic entry. Enjoy the outdoors, on this well situated .24 acre home site, and summertime fun, in the saltwater pool and spacious paver patio, offering space to lounge by the pool or enjoy outdoor grilling. Exterior features include fully fenced backyard, coach lights by the garage, irrigation system and landscaped plant beds. Terranova is a private, gated community and conveniently located near shopping, schools, restaurants, local eateries, Us Hwy 27 and I-4 for easy commute to all Central Florida attractions and beaches, including Legoland! Don't wait…this this one will not last long!
Location
State FL
County Polk
Community Terranova Ph 04
Rooms
Other Rooms Attic, Family Room, Formal Dining Room Separate, Formal Living Room Separate, Inside Utility
Interior
Interior Features Ceiling Fans(s), Crown Molding, High Ceilings, Kitchen/Family Room Combo, Open Floorplan, Split Bedroom, Stone Counters, Thermostat, Walk-In Closet(s)
Heating Central
Cooling Central Air
Flooring Laminate, Tile
Furnishings Unfurnished
Fireplace false
Appliance Dishwasher, Disposal, Dryer, Electric Water Heater, Microwave, Range, Refrigerator, Tankless Water Heater, Washer
Laundry Inside, Laundry Room
Exterior
Exterior Feature French Doors, Irrigation System, Lighting, Sliding Doors
Parking Features Driveway, Garage Door Opener
Garage Spaces 2.0
Fence Vinyl
Pool Gunite, In Ground, Lighting, Salt Water, Screen Enclosure
Community Features Deed Restrictions, Gated
Utilities Available BB/HS Internet Available, Cable Available, Electricity Connected, Underground Utilities, Water Connected
Amenities Available Gated
Roof Type Shingle
Porch Enclosed, Screened
Attached Garage true
Garage true
Private Pool Yes
Building
Lot Description Landscaped, City Limits, Level, Paved
Entry Level One
Foundation Slab
Lot Size Range 0 to less than 1/4
Sewer Public Sewer
Water Public
Architectural Style Contemporary
Structure Type Block, Stucco
New Construction false
Construction Status Appraisal,Financing,Inspections
Schools
Elementary Schools Chain O Lakes Elem
Middle Schools Denison Middle
High Schools Lake Region High
Others
Pets Allowed Yes
Senior Community No
Ownership Fee Simple
Monthly Total Fees $85
Acceptable Financing Cash, Conventional, FHA, VA Loan
Membership Fee Required Required
Listing Terms Cash, Conventional, FHA, VA Loan
Special Listing Condition None
Read Less Info
Want to know what your home might be worth? Contact us for a FREE valuation!

Our team is ready to help you sell your home for the highest possible price ASAP

© 2025 My Florida Regional MLS DBA Stellar MLS. All Rights Reserved.
Bought with COLDWELL BANKER REALTY
Find out why customers are choosing LPT Realty to meet their real estate needs





