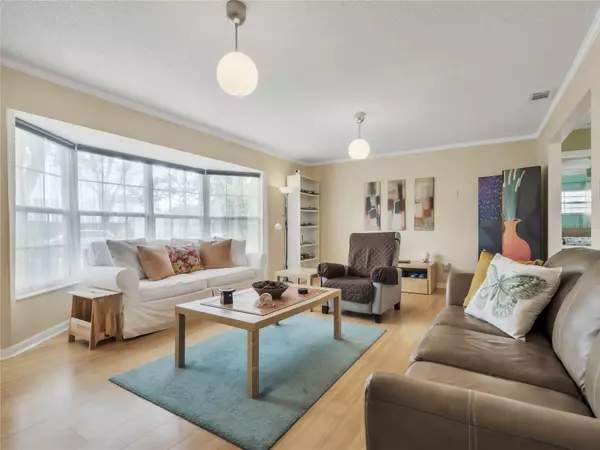$492,500
$475,500
3.6%For more information regarding the value of a property, please contact us for a free consultation.
4 Beds
2 Baths
1,940 SqFt
SOLD DATE : 05/15/2023
Key Details
Sold Price $492,500
Property Type Single Family Home
Sub Type Single Family Residence
Listing Status Sold
Purchase Type For Sale
Square Footage 1,940 sqft
Price per Sqft $253
Subdivision English Woods
MLS Listing ID O6103419
Sold Date 05/15/23
Bedrooms 4
Full Baths 2
Construction Status Inspections
HOA Fees $2/ann
HOA Y/N Yes
Originating Board Stellar MLS
Year Built 1971
Annual Tax Amount $1,753
Lot Size 10,018 Sqft
Acres 0.23
Property Description
Welcome to this inviting pool home featuring 4 bedrooms and 2 bathrooms elegantly laid out over 1,924 square feet! A cozy foyer draws you in leading you to the formal living room at the front of the home. As you pass through the archway, you'll notice the room is flooded with light, thanks to the large bay window. There's plenty of room to gather here! The durable bamboo floors flow into the formal dining area featuring decorative chair rail molding. As you dine, take advantage of the beautiful Florida winters by opening the French doors leading out to the pool and patio. To the left, is the light and bright primary suite boasting a walk-in closet, 2017 upgraded bathroom with dual vanities, large shower with rainfall feature, towel warmer, and French door access to the pool. The kitchen, situated in the heart of the home, is filled with floor to ceiling cabinetry, ideal for storing your favorite cooking gadgets. Newer stainless-steel appliances complete the space, and the best part is that it overlooks the family room so you can entertain with ease! The family room features a wood-burning fireplace and perfectly separates the remaining 3 bedrooms and 1 bathroom from the rest of the home. Each bedroom has been refreshed with laminate flooring, paint, and two of the rooms feature crown molding. The bathroom was completely updated in 2018 as well. You'll love the private pool oasis in the backyard where you can dine al fresco on the stunning pavers (2015), free of mosquitos thanks to the enclosure installed this same year. The pool pump was replaced in 2020 making maintenance a breeze. Only a mile away is Kewannee Park featuring playgrounds, basketball courts and a nature trail, and you're minutes to grocery stores, restaurants, the Maitland farmer's market and more! HIGHEST AND BEST DUE 4/17 at 5pm
Location
State FL
County Seminole
Community English Woods
Zoning R1
Rooms
Other Rooms Attic, Formal Dining Room Separate, Formal Living Room Separate
Interior
Interior Features Ceiling Fans(s), Kitchen/Family Room Combo, Split Bedroom, Walk-In Closet(s)
Heating Central
Cooling Central Air
Flooring Ceramic Tile, Wood
Fireplaces Type Family Room, Wood Burning
Fireplace true
Appliance Dishwasher, Disposal, Dryer, Range, Refrigerator, Washer
Exterior
Exterior Feature Irrigation System, Sliding Doors
Parking Features Curb Parking, Driveway, Off Street
Garage Spaces 2.0
Fence Fenced
Pool In Ground, Screen Enclosure
Utilities Available Cable Available, Electricity Connected, Public, Sewer Connected, Water Connected
Roof Type Shingle
Porch Patio, Porch, Rear Porch, Screened
Attached Garage false
Garage true
Private Pool Yes
Building
Lot Description Near Public Transit, Sidewalk, Paved
Entry Level One
Foundation Slab
Lot Size Range 0 to less than 1/4
Sewer Public Sewer
Water Public
Architectural Style Ranch
Structure Type Block
New Construction false
Construction Status Inspections
Schools
Elementary Schools English Estates Elementary
Middle Schools South Seminole Middle
High Schools Lake Howell High
Others
Pets Allowed Yes
Senior Community No
Ownership Fee Simple
Monthly Total Fees $2
Acceptable Financing Cash, Conventional
Membership Fee Required Optional
Listing Terms Cash, Conventional
Special Listing Condition None
Read Less Info
Want to know what your home might be worth? Contact us for a FREE valuation!

Our team is ready to help you sell your home for the highest possible price ASAP

© 2025 My Florida Regional MLS DBA Stellar MLS. All Rights Reserved.
Bought with PREMIER SOTHEBY'S INTL. REALTY
Find out why customers are choosing LPT Realty to meet their real estate needs





