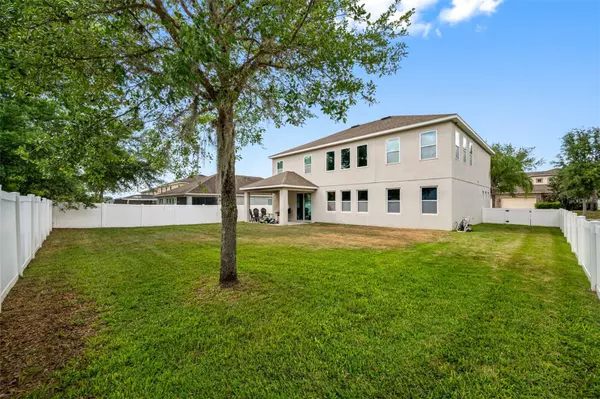$530,000
$535,000
0.9%For more information regarding the value of a property, please contact us for a free consultation.
4 Beds
3 Baths
3,379 SqFt
SOLD DATE : 05/12/2023
Key Details
Sold Price $530,000
Property Type Single Family Home
Sub Type Single Family Residence
Listing Status Sold
Purchase Type For Sale
Square Footage 3,379 sqft
Price per Sqft $156
Subdivision Ridge Crest Sub
MLS Listing ID T3437063
Sold Date 05/12/23
Bedrooms 4
Full Baths 3
Construction Status Appraisal,Financing,Inspections
HOA Fees $35/qua
HOA Y/N Yes
Originating Board Stellar MLS
Year Built 2012
Annual Tax Amount $3,995
Lot Size 10,018 Sqft
Acres 0.23
Property Description
Experience the ultimate in luxurious living with this semi-custom executive style Ashton Woods home, complete with 4 spacious bedrooms and 3 beautifully-appointed bathrooms. With 3379 square feet of living space, this home provides ample space for your family to grow and thrive. The oversized corner lot gives you plenty of room to spread out and enjoy your private oasis. Enjoy the elegance of the formal dining room and large family room, perfect for hosting family and friends. The open floor plan with high ceilings and oversized windows lets in lots of natural light, creating a warm and inviting atmosphere. Take in the beauty of the outdoors from the comfort of your own home with glass sliders looking out at the covered porch and fenced backyard. Super high-efficiency windows keep your energy bills low, while the kitchen with solid wood 42 inch cabinets, granite countertops, stainless steel appliances, and huge breakfast bar is a chef's dream.
Enjoy the convenience of a downstairs den, as well as an upstairs loft and laundry room. The split plan design provides privacy and ensures that everyone has their own space. The master bathroom boasts his and hers closets, an oversized soaking tub, dual sinks, a huge shower stall, and a separate water closet. Best of all, this home has no CDD, saving you money and making it the perfect choice for families. The easy commute to downtown Tampa means you can enjoy all the city has to offer while still enjoying the peace and tranquility of your own private sanctuary. Don't miss out on the opportunity to make this home yours today!
Location
State FL
County Hillsborough
Community Ridge Crest Sub
Zoning PD
Rooms
Other Rooms Bonus Room, Formal Dining Room Separate, Inside Utility, Media Room
Interior
Interior Features Attic Ventilator, Cathedral Ceiling(s), Ceiling Fans(s), Eat-in Kitchen, High Ceilings, Kitchen/Family Room Combo, Open Floorplan, Split Bedroom, Stone Counters, Tray Ceiling(s), Vaulted Ceiling(s), Walk-In Closet(s), Window Treatments
Heating Central
Cooling Central Air
Flooring Carpet, Ceramic Tile
Fireplace false
Appliance Dishwasher, Disposal, Electric Water Heater, Exhaust Fan, Microwave, Range, Refrigerator
Laundry Inside
Exterior
Exterior Feature Irrigation System, Lighting, Sliding Doors
Parking Features Garage Door Opener
Garage Spaces 2.0
Fence Fenced
Community Features Deed Restrictions, Playground
Utilities Available BB/HS Internet Available, Cable Available, Electricity Connected, Fiber Optics, Public, Sprinkler Meter, Street Lights
Amenities Available Playground, Vehicle Restrictions
Roof Type Shingle
Porch Covered, Deck, Patio, Porch
Attached Garage true
Garage true
Private Pool No
Building
Lot Description Corner Lot, In County, Level, Oversized Lot, Sidewalk, Paved
Entry Level Two
Foundation Slab
Lot Size Range 0 to less than 1/4
Sewer Public Sewer
Water Public
Architectural Style Contemporary
Structure Type Block, Stucco
New Construction false
Construction Status Appraisal,Financing,Inspections
Schools
Elementary Schools Seffner-Hb
Middle Schools Mann-Hb
High Schools Brandon-Hb
Others
Pets Allowed Yes
Senior Community No
Ownership Fee Simple
Monthly Total Fees $35
Acceptable Financing Cash, Conventional, VA Loan
Membership Fee Required Required
Listing Terms Cash, Conventional, VA Loan
Special Listing Condition None
Read Less Info
Want to know what your home might be worth? Contact us for a FREE valuation!

Our team is ready to help you sell your home for the highest possible price ASAP

© 2025 My Florida Regional MLS DBA Stellar MLS. All Rights Reserved.
Bought with REDFIN CORPORATION
Find out why customers are choosing LPT Realty to meet their real estate needs





