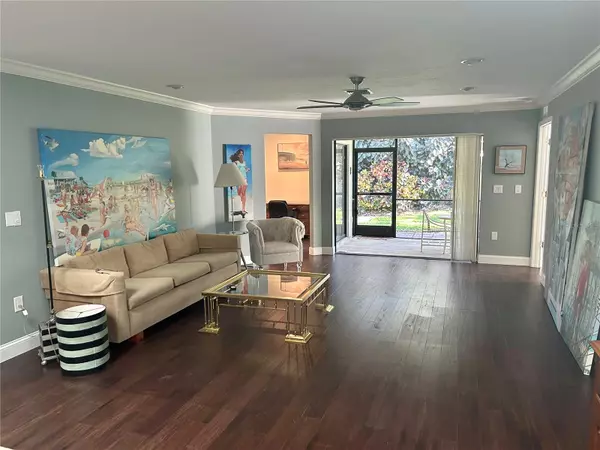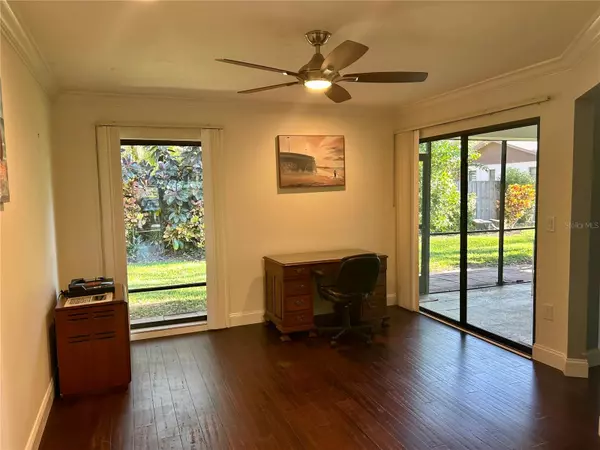$389,000
$399,900
2.7%For more information regarding the value of a property, please contact us for a free consultation.
2 Beds
2 Baths
1,390 SqFt
SOLD DATE : 05/10/2023
Key Details
Sold Price $389,000
Property Type Single Family Home
Sub Type Villa
Listing Status Sold
Purchase Type For Sale
Square Footage 1,390 sqft
Price per Sqft $279
Subdivision Wilkinson Woods
MLS Listing ID A4564798
Sold Date 05/10/23
Bedrooms 2
Full Baths 2
Construction Status Inspections
HOA Fees $410/mo
HOA Y/N Yes
Originating Board Stellar MLS
Year Built 1980
Annual Tax Amount $1,390
Property Description
ENJOY maintenance-free Florida lifestyle in this move-in ready home in the heart of Sarasota! Wilkinson Woods is a well maintained, non-age restricted community of 70 owner-occupied units surrounded by mature oak trees.......no rentals allowed. Heated pool! Tennis courts! Clubhouse! Owners purchased this home pre-construction and their pride of ownership shows in this well-maintained and spacious villa on a private cul-de-sac . A/C was replaced November, 2019 and maintained under annual contract. No carpet here! Updating in 2019 includes removing popcorn ceiling, installed recessed lighting and new white electrical outlets/switches, painting, ceiling fans, beautiful wood floors and non-slip porcelain tiles, crown moulding and deep baseboards, new door hardware, built-in wood closet system in master walk-in closet. The central location is EXCELLENT... merely minutes to shopping, dining, Siesta Key Beach, downtown and I-75. Come see this lovely home today!
Location
State FL
County Sarasota
Community Wilkinson Woods
Zoning RSF3
Interior
Interior Features Built-in Features, Ceiling Fans(s), Crown Molding, Living Room/Dining Room Combo, Master Bedroom Main Floor, Skylight(s), Split Bedroom, Thermostat, Walk-In Closet(s)
Heating Central, Electric
Cooling Central Air
Flooring Tile, Wood
Fireplace false
Appliance Dishwasher, Dryer, Electric Water Heater, Range, Refrigerator, Washer
Laundry Inside, Laundry Room
Exterior
Exterior Feature Irrigation System, Rain Gutters, Sliding Doors
Parking Features Driveway, Garage Door Opener, Ground Level
Garage Spaces 2.0
Pool Heated, In Ground
Community Features Buyer Approval Required, Clubhouse, Deed Restrictions, Pool, Tennis Courts
Utilities Available BB/HS Internet Available, Cable Connected, Electricity Connected, Sewer Connected, Water Connected
Amenities Available Clubhouse, Pool, Tennis Court(s)
View Park/Greenbelt
Roof Type Shingle
Porch Enclosed, Rear Porch, Screened
Attached Garage true
Garage true
Private Pool No
Building
Lot Description In County, Landscaped
Story 1
Entry Level One
Foundation Slab
Lot Size Range Non-Applicable
Sewer Public Sewer
Water Public
Structure Type Block, Stucco
New Construction false
Construction Status Inspections
Schools
Elementary Schools Wilkinson Elementary
Middle Schools Brookside Middle
High Schools Riverview High
Others
Pets Allowed Yes
HOA Fee Include Cable TV, Common Area Taxes, Pool, Escrow Reserves Fund, Maintenance Structure, Maintenance Grounds, Maintenance, Pest Control, Pool, Private Road
Senior Community No
Pet Size Small (16-35 Lbs.)
Ownership Condominium
Monthly Total Fees $410
Acceptable Financing Cash, Conventional
Membership Fee Required Required
Listing Terms Cash, Conventional
Special Listing Condition None
Read Less Info
Want to know what your home might be worth? Contact us for a FREE valuation!

Our team is ready to help you sell your home for the highest possible price ASAP

© 2025 My Florida Regional MLS DBA Stellar MLS. All Rights Reserved.
Bought with BERKSHIRE HATHAWAY HOMESERVICE
Find out why customers are choosing LPT Realty to meet their real estate needs





