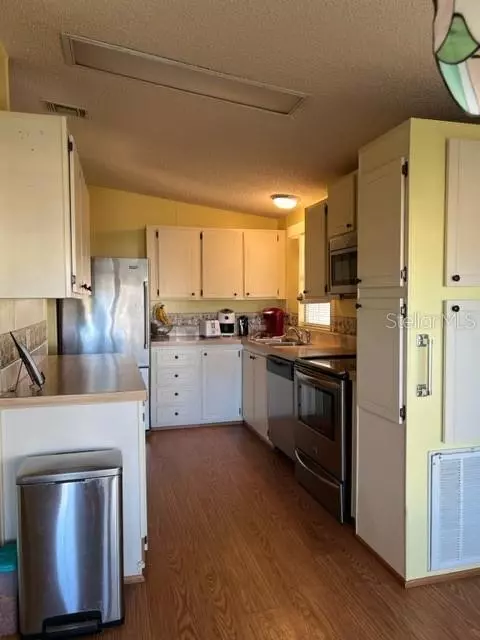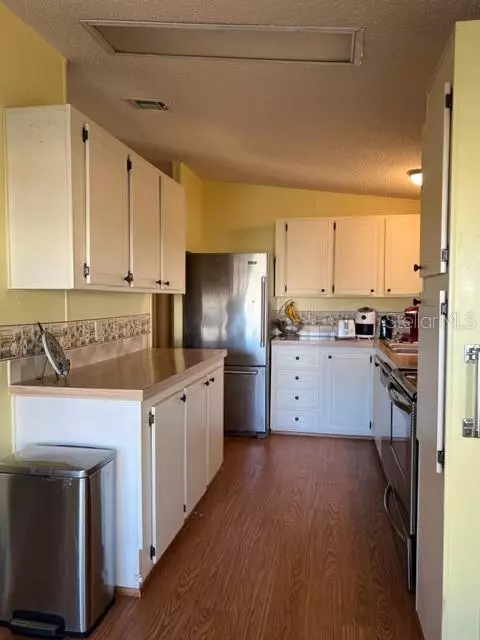$127,000
$123,500
2.8%For more information regarding the value of a property, please contact us for a free consultation.
2 Beds
2 Baths
936 SqFt
SOLD DATE : 05/01/2023
Key Details
Sold Price $127,000
Property Type Manufactured Home
Sub Type Manufactured Home - Post 1977
Listing Status Sold
Purchase Type For Sale
Square Footage 936 sqft
Price per Sqft $135
Subdivision Eastwood Coachwood Colony
MLS Listing ID G5064292
Sold Date 05/01/23
Bedrooms 2
Full Baths 2
Construction Status Appraisal,Financing,Inspections
HOA Fees $32/mo
HOA Y/N Yes
Originating Board Stellar MLS
Year Built 1987
Annual Tax Amount $268
Lot Size 5,227 Sqft
Acres 0.12
Lot Dimensions 55x97
Property Description
READY! SET! GO!...DESIRABLE AND LOVELY COACHWOOD EAST. MAKING THIS YOUR NEW HOME IS AN EASY DECISION...LOCATED ON A CUL-DE-SAC WITH LITTLE OR NO TRAFFIC, QUIET, PEACEFUL AND READY FOR YOUR MOVE INTO THIS 2 BEDROOM 2 BATH HOME IS EASY. DINING AREA WITH PLENTY OF LIGHT THAT FACES NORTH AND OVERLOOKS THE FRONT YARD AND STREET. LARGE KITCHEN AREA WITH LOADS OF CABINETS AND PANTRY. LIVING ROOM IS 16' X 12' WITH SLIDING DOORS TO GLASSED IN FLORIDA ROOM. MASTER BEDROON FEATURES WALK-IN CLOSET. MASTER BATH, HAS WALK-IN SHOWER, VANITY AREA AND COMMODE. BEDROOM #2 CLOSET AND GUEST BATH THAT HAS SHOWER AND TUB COMBO. OTHER FEATURES INCLUDES, SCREENED INSIDE PORCH, UTILITY ROOM WITH WASHER AND DRYER, WITH STORAGE AREA. ROOF OVER AND NEWER H/VAC SYSTEM. SMALLER COVERED AREA AT BACK OF HOME AND BACKS UP TO LARGE EMPTY FIELD. VERY PRIVATE. 55+ COMMUNITY, WITH HEATED POOL, LOVLEY CLUB HOUSE, SHUFFLEBOARD COURTS, AND LOADS OF ACTIVITIES.
Location
State FL
County Lake
Community Eastwood Coachwood Colony
Zoning R-3
Interior
Interior Features Ceiling Fans(s), Walk-In Closet(s)
Heating Central
Cooling Central Air
Flooring Laminate
Furnishings Unfurnished
Fireplace false
Appliance Dishwasher, Dryer, Gas Water Heater, Microwave, Range, Range Hood, Refrigerator, Washer
Exterior
Exterior Feature Irrigation System
Pool Other
Community Features Association Recreation - Owned, Buyer Approval Required, Deed Restrictions, Pool
Utilities Available Electricity Connected, Natural Gas Available, Natural Gas Connected, Public, Sewer Connected, Underground Utilities
Amenities Available Clubhouse, Fence Restrictions, Pool, Shuffleboard Court
Roof Type Roof Over
Porch Covered, Screened, Side Porch
Garage false
Private Pool No
Building
Lot Description Cul-De-Sac, City Limits, Level, Paved
Story 1
Entry Level One
Foundation Crawlspace
Lot Size Range 0 to less than 1/4
Sewer Public Sewer
Water Public
Architectural Style Traditional
Structure Type Vinyl Siding, Wood Frame
New Construction false
Construction Status Appraisal,Financing,Inspections
Others
Pets Allowed Size Limit, Yes
HOA Fee Include Common Area Taxes, Pool, Insurance, Maintenance Grounds, Maintenance, Pool
Senior Community Yes
Pet Size Very Small (Under 15 Lbs.)
Ownership Fee Simple
Monthly Total Fees $32
Acceptable Financing Cash, Conventional, FHA, VA Loan
Membership Fee Required Required
Listing Terms Cash, Conventional, FHA, VA Loan
Num of Pet 2
Special Listing Condition None
Read Less Info
Want to know what your home might be worth? Contact us for a FREE valuation!

Our team is ready to help you sell your home for the highest possible price ASAP

© 2025 My Florida Regional MLS DBA Stellar MLS. All Rights Reserved.
Bought with IRON VALLEY REAL ESTATE ORLANDO
Find out why customers are choosing LPT Realty to meet their real estate needs





