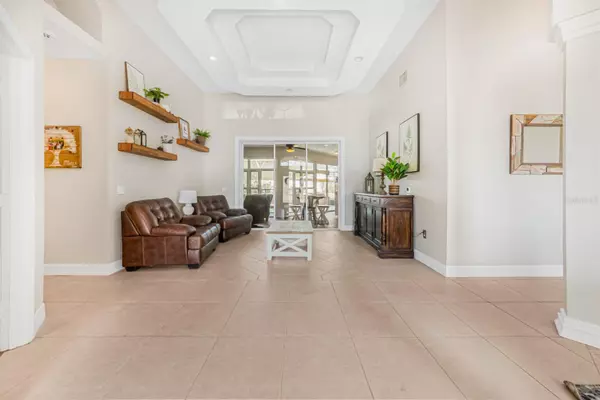$649,000
$649,000
For more information regarding the value of a property, please contact us for a free consultation.
4 Beds
3 Baths
3,108 SqFt
SOLD DATE : 04/24/2023
Key Details
Sold Price $649,000
Property Type Single Family Home
Sub Type Single Family Residence
Listing Status Sold
Purchase Type For Sale
Square Footage 3,108 sqft
Price per Sqft $208
Subdivision Magnolia Chase
MLS Listing ID L4936216
Sold Date 04/24/23
Bedrooms 4
Full Baths 3
Construction Status Inspections
HOA Fees $41/ann
HOA Y/N Yes
Originating Board Stellar MLS
Year Built 2000
Annual Tax Amount $3,657
Lot Size 0.270 Acres
Acres 0.27
Lot Dimensions 85x140
Property Description
Welcome to this beautifully updated South Lakeland home! Located in the gated community of Magnolia Chase, you'll find this spacious 4 bedroom/3 bathroom pool home. Upon entering, you'll be greeted with 12 ft ceilings, a spacious dining room and formal living room which boasts a wall full of sliding glass doors that allows you a beautiful view of the pool. The kitchen has been updated to include stainless steel appliances, new backsplash, quartz countertops, new sink, can lights, and has 42 inch real wood cabinets. Bathrooms have been updated as well with new tile, new vanities, mirrors and lighting. The master bath is a true retreat featuring a huge soaking tub, floor to ceiling herringbone tile work, new shower, new vanities, mirrors, and lighting. No detail was spared in this bathroom! Step out into the sunroom, with windows at every wall which allows a perfect view of your outdoor oasis with a saltwater pool/spa with electric pool heater. The outdoor kitchen will be sure to allow you to entertain guests and features a bar, cooktop, sink, includes 3 tv's and custom made swing, and surround sound! Not to mention a fire pit as well. The outdoor space is truly a dream! Other upgrades include interior and exterior paint, wood-like tile in most areas, and the roof is only 3 years old! Come see this one for yourself before it's gone!
Location
State FL
County Polk
Community Magnolia Chase
Interior
Interior Features Ceiling Fans(s), Crown Molding, High Ceilings, Master Bedroom Main Floor, Solid Surface Counters, Solid Wood Cabinets, Thermostat, Walk-In Closet(s)
Heating Central
Cooling Central Air
Flooring Ceramic Tile
Fireplace true
Appliance Dishwasher, Disposal, Microwave, Range, Refrigerator
Exterior
Exterior Feature Irrigation System, Lighting, Outdoor Grill, Outdoor Kitchen, Rain Gutters, Sidewalk, Sliding Doors
Garage Spaces 2.0
Fence Fenced, Vinyl
Pool Child Safety Fence, Heated, In Ground, Salt Water
Community Features Community Mailbox, Gated, Sidewalks
Utilities Available Cable Available, Electricity Available, Electricity Connected, Phone Available, Public, Street Lights, Water Available, Water Connected
Amenities Available Gated
Roof Type Shingle
Attached Garage true
Garage true
Private Pool Yes
Building
Story 1
Entry Level One
Foundation Slab
Lot Size Range 1/4 to less than 1/2
Sewer Public Sewer
Water Public
Structure Type Block
New Construction false
Construction Status Inspections
Schools
Elementary Schools Valleyview Elem
Middle Schools Lakeland Highlands Middl
High Schools George Jenkins High
Others
Pets Allowed Yes
Senior Community No
Ownership Fee Simple
Monthly Total Fees $41
Acceptable Financing Cash, Conventional, FHA, VA Loan
Membership Fee Required Required
Listing Terms Cash, Conventional, FHA, VA Loan
Special Listing Condition None
Read Less Info
Want to know what your home might be worth? Contact us for a FREE valuation!

Our team is ready to help you sell your home for the highest possible price ASAP

© 2025 My Florida Regional MLS DBA Stellar MLS. All Rights Reserved.
Bought with KELLER WILLIAMS REALTY SMART
Find out why customers are choosing LPT Realty to meet their real estate needs





