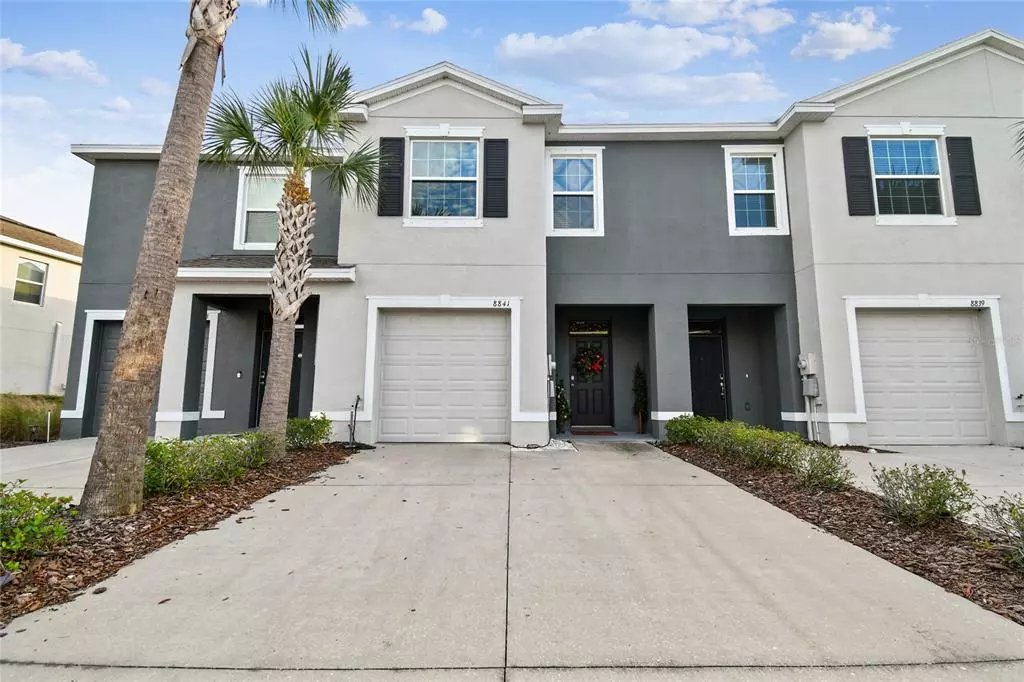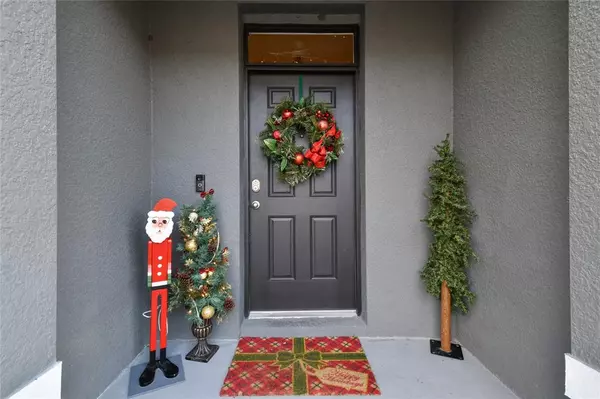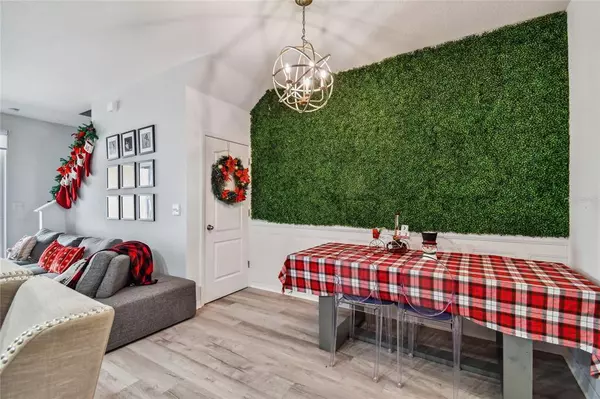$315,000
$315,000
For more information regarding the value of a property, please contact us for a free consultation.
3 Beds
3 Baths
1,707 SqFt
SOLD DATE : 04/24/2023
Key Details
Sold Price $315,000
Property Type Townhouse
Sub Type Townhouse
Listing Status Sold
Purchase Type For Sale
Square Footage 1,707 sqft
Price per Sqft $184
Subdivision Eagle Palm Ph 4A
MLS Listing ID T3417473
Sold Date 04/24/23
Bedrooms 3
Full Baths 2
Half Baths 1
HOA Fees $166/mo
HOA Y/N Yes
Originating Board Stellar MLS
Year Built 2016
Annual Tax Amount $4,069
Lot Size 1,742 Sqft
Acres 0.04
Property Description
Welcome to the only water view home for sale in the gated neighborhood of Osprey Lakes.
Come home to this bright and stylish townhome with an open floor plan. This gorgeous kitchen features navy blue cabinetry with granite countertops and matching gold finishings throughout. There is a large island with seating for three and a heavenly dining nook that make dinners delightful.
Enjoy your movie nights in the living room relaxing across from the custom entertainment center boasting a beautiful built-in electric fireplace.
Upstairs features a split floor plan with the master suite on one side and two more large bedrooms plus a 2nd full bathroom on the other side. Also upstairs is the conveniently-located laundry closet.
Start your mornings and finish your evenings on the back porch overlooking the water, listening to the fountain, and feeding the ducks.
This home is sure to go quickly, so contact us today for a private showing!
Location
State FL
County Hillsborough
Community Eagle Palm Ph 4A
Zoning PD
Interior
Interior Features Ceiling Fans(s)
Heating Heat Pump
Cooling Central Air
Flooring Carpet, Vinyl
Fireplace false
Appliance Dishwasher, Microwave, Range, Refrigerator
Laundry Inside, Laundry Closet
Exterior
Exterior Feature Sliding Doors
Garage Spaces 1.0
Community Features Gated
Utilities Available Cable Connected, Electricity Connected
View Y/N 1
View Water
Roof Type Shingle
Attached Garage true
Garage true
Private Pool No
Building
Story 2
Entry Level Two
Foundation Slab
Lot Size Range 0 to less than 1/4
Sewer Public Sewer
Water Public
Structure Type Block
New Construction false
Others
Pets Allowed Yes
HOA Fee Include Other
Senior Community Yes
Ownership Fee Simple
Monthly Total Fees $166
Acceptable Financing Cash, Conventional, FHA, VA Loan
Membership Fee Required Required
Listing Terms Cash, Conventional, FHA, VA Loan
Special Listing Condition None
Read Less Info
Want to know what your home might be worth? Contact us for a FREE valuation!

Our team is ready to help you sell your home for the highest possible price ASAP

© 2025 My Florida Regional MLS DBA Stellar MLS. All Rights Reserved.
Bought with J & J REALTY GROUP
Find out why customers are choosing LPT Realty to meet their real estate needs





