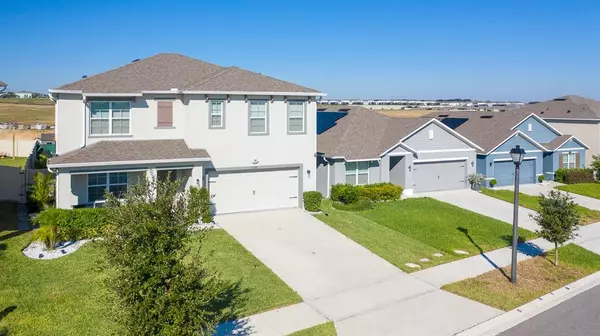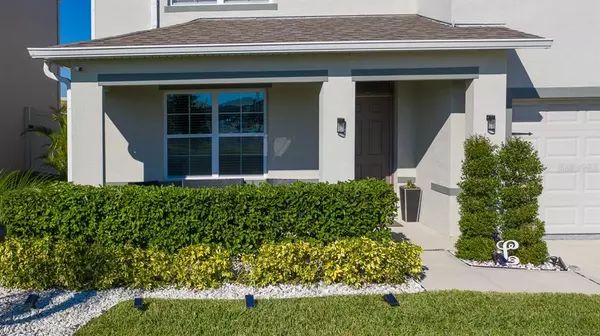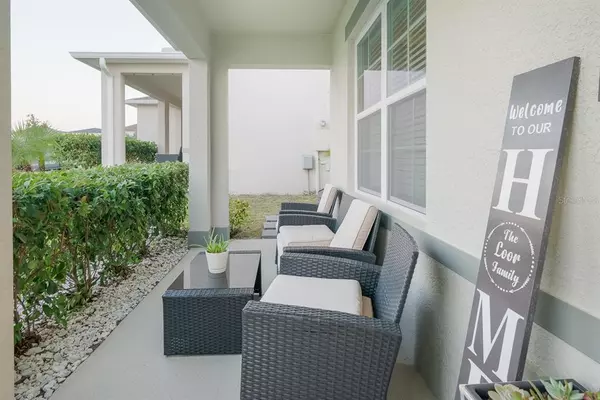$585,000
$585,000
For more information regarding the value of a property, please contact us for a free consultation.
5 Beds
3 Baths
2,626 SqFt
SOLD DATE : 04/24/2023
Key Details
Sold Price $585,000
Property Type Single Family Home
Sub Type Single Family Residence
Listing Status Sold
Purchase Type For Sale
Square Footage 2,626 sqft
Price per Sqft $222
Subdivision Murano/Westside Ph 2
MLS Listing ID O6064794
Sold Date 04/24/23
Bedrooms 5
Full Baths 3
Construction Status Appraisal,Financing,Inspections
HOA Fees $80/mo
HOA Y/N Yes
Originating Board Stellar MLS
Year Built 2020
Annual Tax Amount $4,809
Lot Size 6,969 Sqft
Acres 0.16
Property Description
Built in 2020! Beautifully updated 5 BED/3 BATH home nestled in Murano At Westside. Walk through the front door and follow the foyer to your flex/office space with french barn doors, laminate flooring and crown molding. Once inside step into the spacious open floor plan that includes a combined dining room and kitchen combo that opens up to the spacious living area. Step into your inviting kitchen with closet pantry, featuring espresso 36" wood cabinets, custom backsplash, a beautiful over the island chandelier, crown molding and granite countertops throughout. Enjoy the warm Florida weather outside your fully paved patio which includes a 30x15 custom sun-shelf in-ground pool with led lighting, deck water jets, pool bubblers, a custom wood pergola and plenty of other outdoor features where you can host friends and family. This home offers a first floor guest suite with laminate flooring, crown molding and a full bath. Bring the family together for movie nights in the spacious fully laminated loft just up the stairs where you will also find the owners suite, the remaining three other bedrooms, a full guest bathroom as well as the laundry room. This turn key home is ready and fully renovated with crown molding throughout, every room and living spaces have remote operated fans as well as a smart home system. The Home is centrally located in the heart of Kissimmee, only minutes away from Margaritaville Resort, Disney Parks as well as shops and restaurants. Schedule your showing today!
Location
State FL
County Osceola
Community Murano/Westside Ph 2
Zoning RESI
Rooms
Other Rooms Bonus Room, Den/Library/Office
Interior
Interior Features Ceiling Fans(s), Crown Molding, Kitchen/Family Room Combo, Living Room/Dining Room Combo, Master Bedroom Upstairs, Open Floorplan, Smart Home, Solid Wood Cabinets, Stone Counters, Thermostat, Walk-In Closet(s), Window Treatments
Heating Central, Electric
Cooling Central Air
Flooring Ceramic Tile, Laminate
Fireplace false
Appliance Cooktop, Dishwasher, Disposal, Electric Water Heater, Microwave, Range, Refrigerator, Water Filtration System, Water Softener
Laundry Inside, Laundry Room, Upper Level
Exterior
Exterior Feature Irrigation System, Lighting
Parking Features Driveway, Garage Door Opener
Garage Spaces 2.0
Fence Fenced, Vinyl
Pool Deck, Gunite, In Ground, Lighting, Self Cleaning
Community Features Playground, Pool
Utilities Available BB/HS Internet Available, Cable Available, Electricity Connected
Roof Type Shingle
Attached Garage true
Garage true
Private Pool Yes
Building
Entry Level Two
Foundation Slab
Lot Size Range 0 to less than 1/4
Builder Name DR HORTON
Sewer Public Sewer
Water Public
Structure Type Block
New Construction false
Construction Status Appraisal,Financing,Inspections
Schools
Elementary Schools Westside Elem
Middle Schools West Side
High Schools Celebration High
Others
Pets Allowed Yes
HOA Fee Include Maintenance Grounds, Pool
Senior Community No
Ownership Fee Simple
Monthly Total Fees $80
Acceptable Financing Cash, Conventional, FHA, VA Loan
Membership Fee Required Required
Listing Terms Cash, Conventional, FHA, VA Loan
Special Listing Condition None
Read Less Info
Want to know what your home might be worth? Contact us for a FREE valuation!

Our team is ready to help you sell your home for the highest possible price ASAP

© 2025 My Florida Regional MLS DBA Stellar MLS. All Rights Reserved.
Bought with COLDWELL BANKER REALTY
Find out why customers are choosing LPT Realty to meet their real estate needs





