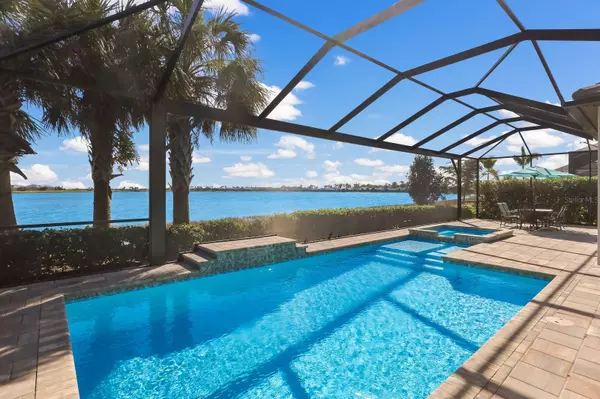$2,395,000
$2,395,000
For more information regarding the value of a property, please contact us for a free consultation.
5 Beds
5 Baths
4,813 SqFt
SOLD DATE : 04/24/2023
Key Details
Sold Price $2,395,000
Property Type Single Family Home
Sub Type Single Family Residence
Listing Status Sold
Purchase Type For Sale
Square Footage 4,813 sqft
Price per Sqft $497
Subdivision Shoreview/Lakewood Ranch Water
MLS Listing ID A4559259
Sold Date 04/24/23
Bedrooms 5
Full Baths 4
Half Baths 1
Construction Status Inspections
HOA Fees $379/qua
HOA Y/N Yes
Originating Board Stellar MLS
Year Built 2018
Annual Tax Amount $12,340
Lot Size 10,890 Sqft
Acres 0.25
Property Description
This remarkable home known as the Empire model boasts over 4800 square feet in a prime location with unobstructed water views located in Shoreview at Lakewood Ranch Waterside. As you enter this exquisite home you are greeted by the elegance of the custom wood curved staircase and engineered wood flooring throughout the entire home. Luxury appointments include PGT thermal-impact glass windows and doors, custom moldings and shutters, first and second floor concrete block construction and a custom-built Butler pantry with upper glass cabinets. Impact sliders that pocket welcome the outdoors with heated pool and spa, paver lanai, outdoor kitchen, Clearview screen and picturesque views of the lake. Enjoy the gourmet kitchen that has solid wood cabinets with pull out drawers and doors with soft close. The kitchen is equipped with two pantries, tile backsplash with under cabinet lighting, quartz countertops, 30” double ovens, 5 burner Wolf gas cooktop and a built-in refrigerator. The open floor plan has great flow for entertaining with a separate dining room, a private den with French double doors and a large great room adjoining the café. Plantations shutters, custom lighting fixtures, ceiling fans, Generac whole house generator, Kinetico Water Softener, and professional landscaping are just some of the notable features this home has to offer. The elegant owners' suite has an adjacent sitting room with lake views, large walk in closet with access to the laundry room, large walk in shower, and double vanities. The first floor has a guest room with adjoining full bath. The second floor starts with a large game/bonus room with stunning views of the lake. There are three additional bedrooms one of which offers an ensuite bath. A media/music room finishes the second floor. The two-car garage is extended four feet with a separate third car garage. The new owners will certainly treasure the location. It is a short walking distance to the amenity center, private pool, fitness center, walking trails, tennis and pickleball courts. And it is golf cart ride to Waterside Place! Room Feature: Linen Closet In Bath (Primary Bedroom).
Location
State FL
County Sarasota
Community Shoreview/Lakewood Ranch Water
Zoning VPD
Rooms
Other Rooms Great Room, Media Room
Interior
Interior Features Ceiling Fans(s), Crown Molding, Eat-in Kitchen, High Ceilings, Primary Bedroom Main Floor, Open Floorplan, Solid Surface Counters, Stone Counters, Walk-In Closet(s), Window Treatments
Heating Central
Cooling Central Air, Zoned
Flooring Hardwood
Fireplace false
Appliance Built-In Oven, Cooktop, Dishwasher, Disposal, Dryer, Microwave, Range Hood, Refrigerator, Washer, Water Softener
Laundry Laundry Room
Exterior
Exterior Feature Irrigation System, Outdoor Grill, Outdoor Kitchen, Rain Gutters, Sliding Doors
Garage Spaces 3.0
Pool Child Safety Fence, Heated, In Ground, Salt Water, Screen Enclosure
Community Features Clubhouse, Deed Restrictions, Fitness Center, Irrigation-Reclaimed Water, Pool, Tennis Courts
Utilities Available Natural Gas Available, Public
View Y/N 1
Water Access 1
Water Access Desc Lake
View Water
Roof Type Tile
Attached Garage true
Garage true
Private Pool Yes
Building
Lot Description Landscaped, Paved
Entry Level Two
Foundation Slab
Lot Size Range 1/4 to less than 1/2
Builder Name Plute
Sewer Public Sewer
Water Public
Structure Type Block
New Construction false
Construction Status Inspections
Schools
Elementary Schools Tatum Ridge Elementary
Middle Schools Mcintosh Middle
High Schools Booker High
Others
Pets Allowed Breed Restrictions, Yes
HOA Fee Include Maintenance Grounds,Recreational Facilities
Senior Community No
Ownership Fee Simple
Monthly Total Fees $379
Membership Fee Required Required
Num of Pet 3
Special Listing Condition None
Read Less Info
Want to know what your home might be worth? Contact us for a FREE valuation!

Our team is ready to help you sell your home for the highest possible price ASAP

© 2025 My Florida Regional MLS DBA Stellar MLS. All Rights Reserved.
Bought with IVP OF FLORIDA INC
Find out why customers are choosing LPT Realty to meet their real estate needs





