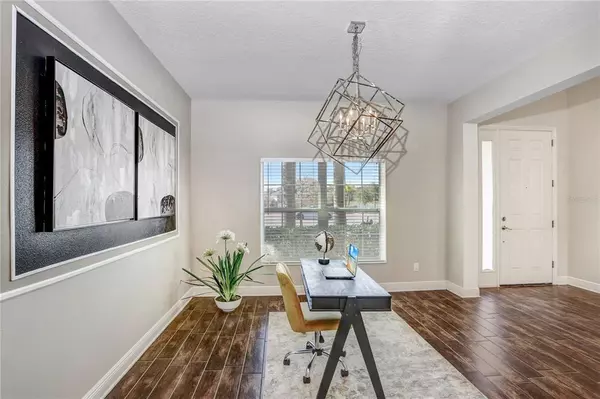$626,000
$649,900
3.7%For more information regarding the value of a property, please contact us for a free consultation.
5 Beds
3 Baths
3,400 SqFt
SOLD DATE : 04/19/2023
Key Details
Sold Price $626,000
Property Type Single Family Home
Sub Type Single Family Residence
Listing Status Sold
Purchase Type For Sale
Square Footage 3,400 sqft
Price per Sqft $184
Subdivision K-Bar Ranch Prcl B
MLS Listing ID T3427409
Sold Date 04/19/23
Bedrooms 5
Full Baths 3
Construction Status Financing,Inspections
HOA Fees $78/mo
HOA Y/N Yes
Originating Board Stellar MLS
Year Built 2016
Annual Tax Amount $7,458
Lot Size 9,147 Sqft
Acres 0.21
Lot Dimensions 75.29x122
Property Description
COME CHECK THIS BEAUTIFUL HOME OUT TODAY! With 3,400 SqFt, 5 beds, 3 baths, +Loft and 2 car garage, this home shows like a MODEL home! As you enter the exclusive gated community of Laurel Vista in K-Bar Ranch you notice the beautiful home at the end of the cul de sac on a conservation lot with gorgeous curbside appeal, an expansive paver driveway, and an inviting entry. Upon entering you are welcomed into the spacious foyer with gorgeous wood-look tile floors that flow throughout the main living space and into formal dining room that is perfect for hosting an elegant dinner party. As you make your way into the kitchen you will experience the open and spacious feel as the kitchen overlooks the family room and backyard. The kitchen is designed for a budding cook or food enthusiast, equipped with a butlers pantry and walk-in pantry, DOUBLE OVENs, oversized island with granite countertops perfect for a party spread, and MORE! The breakfast nook can be used as a beautiful eat-in kitchen space, coffee bar, or lounge nook. The family room is the ideal place to curl up with a book while enjoying the comfort of an inviting LED electric fireplace mounted on a trendy accent wall. Downstairs there is a much sought after 5th bedroom and a full size bathroom perfect for friends and family or guests that may stay the night with you. Upstairs you will find a MASSIVE bonus loft perfect for movie night or entertaining your guests during game night. The master retreat will not let you down, an en-suite that has UPGRADED dual sinks in a with VANITY, soaking tub, walk-in shower, and massive his & her walk-in closets. There are three additional large sized bedrooms upstairs, with spacious closets, and tons of natural lighting. With all of this space there is plenty of room for a home office. With a conservation view, the backyard is a nature lover's delight! In the mornings, enjoy the spectacular sunrises with your cup of coffee as you sit in the lanai watching the seasons change and the wildlife from the convenience of your own backyard. It is also ideal for summer BBQs with friends and outdoor games; there is more than enough space to even add a pool. OTHER UPGRADES INCLUDE: GATED COMMUNITY; CONSERVATION LOT ON A CUL DE SAC; FAMILY/ENTERTAINMENT ROOM GRAND FIREPLACE ADDED; CHANDELIER IN FORMAL DINING ROOM; NEW INTERIOR PAINT ON LOWER LEVEL; ADDED GUEST BEDROOM FAN & MASTER BEDROOM; ADDED BLINDS; ADDED CURTAIN RODS; WASHER & DRYER; LIGHT DIMMERS: BONUS & FAMILY ROOM; 85% HOUSE HAS ECO LIGHT; TOUCH UP PAINT THROUGHOUT INTERIOR & EXTERIOR; UPDATED LANDSCAPING; CYPRESS & SOD, AND SO MUCH MORE. SCHEDULE YOUR SHOWING NOW!!!
Location
State FL
County Hillsborough
Community K-Bar Ranch Prcl B
Zoning PD-A
Rooms
Other Rooms Bonus Room, Breakfast Room Separate
Interior
Interior Features Cathedral Ceiling(s), Ceiling Fans(s), Eat-in Kitchen, High Ceilings, Kitchen/Family Room Combo, Master Bedroom Upstairs, Open Floorplan, Solid Wood Cabinets, Stone Counters, Tray Ceiling(s), Window Treatments
Heating Central
Cooling Central Air
Flooring Carpet, Tile
Fireplaces Type Decorative, Electric, Insert, Living Room, Non Wood Burning, Ventless
Fireplace true
Appliance Built-In Oven, Dishwasher, Disposal, Dryer, Microwave, Range, Range Hood, Refrigerator, Washer
Laundry Inside
Exterior
Exterior Feature Sidewalk, Sliding Doors
Parking Features Driveway
Garage Spaces 2.0
Community Features Gated, Park, Playground, Pool, Sidewalks, Tennis Courts
Utilities Available BB/HS Internet Available, Cable Available, Electricity Available
Amenities Available Basketball Court
View Trees/Woods
Roof Type Shingle
Attached Garage true
Garage true
Private Pool No
Building
Lot Description Conservation Area, Cul-De-Sac, Sidewalk, Paved
Story 2
Entry Level Two
Foundation Slab
Lot Size Range 0 to less than 1/4
Sewer Public Sewer
Water Public
Architectural Style Traditional
Structure Type Block, Stucco
New Construction false
Construction Status Financing,Inspections
Others
Pets Allowed Yes
Senior Community No
Ownership Fee Simple
Monthly Total Fees $78
Acceptable Financing Cash, Conventional, FHA, VA Loan
Membership Fee Required Required
Listing Terms Cash, Conventional, FHA, VA Loan
Special Listing Condition None
Read Less Info
Want to know what your home might be worth? Contact us for a FREE valuation!

Our team is ready to help you sell your home for the highest possible price ASAP

© 2025 My Florida Regional MLS DBA Stellar MLS. All Rights Reserved.
Bought with EZ CHOICE REALTY
Find out why customers are choosing LPT Realty to meet their real estate needs





