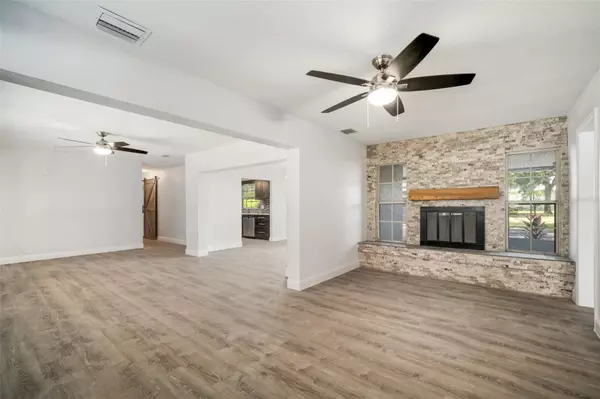$550,000
$579,000
5.0%For more information regarding the value of a property, please contact us for a free consultation.
6 Beds
4 Baths
2,660 SqFt
SOLD DATE : 04/20/2023
Key Details
Sold Price $550,000
Property Type Single Family Home
Sub Type Single Family Residence
Listing Status Sold
Purchase Type For Sale
Square Footage 2,660 sqft
Price per Sqft $206
Subdivision Unplatted
MLS Listing ID T3416828
Sold Date 04/20/23
Bedrooms 6
Full Baths 3
Half Baths 1
Construction Status Appraisal,Financing,Inspections
HOA Y/N No
Originating Board Stellar MLS
Year Built 1954
Annual Tax Amount $3,958
Lot Size 1.010 Acres
Acres 1.01
Property Description
One or more photo(s) has been virtually staged. Video Tour Here: https://youtu.be/HT3c38HSRjw Enjoy country living and freedom on an acre of land! Short Term Rental Income Potential with the 2nd house out back! Strawberry Crest High School just minutes away. Beautifully remodeled 4 bed 2.5 bath home along with a 2 bed 1 bath guest house complete with a full kitchen and living room of its own! Both are move-in-ready so bring all the toys and make this your private getaway. This sprawling lot is conveniently fenced in the front and backyard. The guest house is approximately 600 sqft. Both properties have been freshly painted inside and out. There is new luxury vinyl flooring and six inch baseboards throughout giving both properties a unified modern feel as you walk throughout. There is new plumbing in both buildings. Reverse osmosis. New AC, electrical panels, a new water heater, new ceiling fans and light fixtures as well. The roof is approximately 5 years old and the gutter guards are new. The main house has an open concept, split floor plan with formal living and dining room. The kitchen has new granite countertops, stainless steel appliances all included, new backsplash, new beautiful cabinets and a great view of the big backyard. The 4 bedrooms in the main house are spacious and all have ceiling fans and closet storage. The primary bedroom has an ensuite bathroom with a large jetted tub and a stand up shower. The second full bathroom has a new barn door, new vanity, new toilet with flush sense and a glass enclosed tile shower. The half bathroom is combined with the laundry room. Outside there's a massive carport with a wide slab for ample parking. The rear sidewalk and breezeway are so convenient for walking from the main house to the guest house even when it's a rainy Florida day. The main driveway had new asphalt poured in 2022 as well. There is a large screened-in porch in the front and the back of the home and both have been newly screened. Enjoy freedom here with no HOA fees or deed restrictions so you can park the vehicles you need! You'll also be conveniently located just 16 miles to Downtown Tampa and only a few minutes drive to I-4. Schedule a private tour today!
Location
State FL
County Hillsborough
Community Unplatted
Zoning ASC-1
Rooms
Other Rooms Inside Utility
Interior
Interior Features Ceiling Fans(s), Master Bedroom Main Floor, Open Floorplan, Stone Counters
Heating Electric
Cooling Central Air
Flooring Vinyl
Fireplaces Type Living Room
Fireplace true
Appliance Dishwasher, Microwave, Range, Refrigerator
Laundry Inside, Laundry Room
Exterior
Exterior Feature Sidewalk
Parking Features Driveway
Fence Fenced
Utilities Available Electricity Connected, Water Connected
View Trees/Woods
Roof Type Shingle
Porch Covered, Front Porch, Rear Porch, Screened
Garage false
Private Pool No
Building
Lot Description Paved
Entry Level One
Foundation Slab
Lot Size Range 1 to less than 2
Sewer Septic Tank
Water Well
Structure Type Block, Stucco
New Construction false
Construction Status Appraisal,Financing,Inspections
Schools
Elementary Schools Bailey Elementary-Hb
Middle Schools Tomlin-Hb
High Schools Strawberry Crest High School
Others
Pets Allowed Yes
Senior Community No
Ownership Fee Simple
Acceptable Financing Cash, Conventional, FHA, VA Loan
Listing Terms Cash, Conventional, FHA, VA Loan
Special Listing Condition None
Read Less Info
Want to know what your home might be worth? Contact us for a FREE valuation!

Our team is ready to help you sell your home for the highest possible price ASAP

© 2025 My Florida Regional MLS DBA Stellar MLS. All Rights Reserved.
Bought with MD ROYALTY REALTY INC
Find out why customers are choosing LPT Realty to meet their real estate needs





