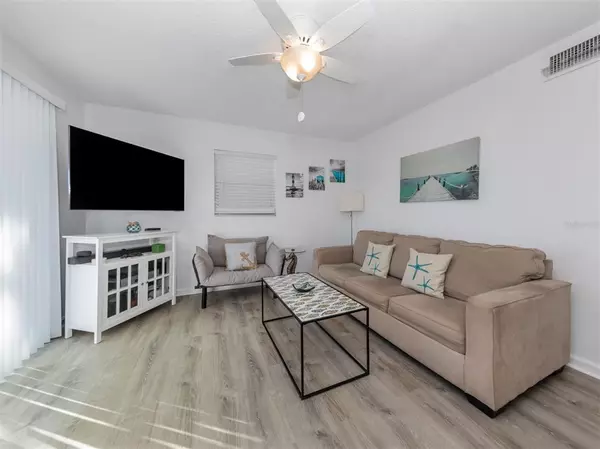$362,500
$415,000
12.7%For more information regarding the value of a property, please contact us for a free consultation.
2 Beds
2 Baths
660 SqFt
SOLD DATE : 04/17/2023
Key Details
Sold Price $362,500
Property Type Condo
Sub Type Condominium
Listing Status Sold
Purchase Type For Sale
Square Footage 660 sqft
Price per Sqft $549
Subdivision Bahia Vista Gulf
MLS Listing ID N6124512
Sold Date 04/17/23
Bedrooms 2
Full Baths 2
Condo Fees $3,800
Construction Status Other Contract Contingencies
HOA Y/N No
Originating Board Stellar MLS
Year Built 1970
Annual Tax Amount $1,303
Property Description
Ideally located beachy get-away you've hoped for, this pristine 2 bedroom/2 bath is small but so well planned you won't even notice. Be ready for the "wow factor" when you enter the beautiful combination living room/kitchen/dining space. The wide granite bar is a perfect landing place for guests, conversations and special times. Enjoy morning coffee at the bistro table and chairs looking over the boats on the canal just outside. Most of the coastal style furniture is included, with exception of some art pieces and personal items, making this an even more appealing package offering. Part of the popular Bahia Vista Gulf complex, with it's amazing, huge gulf-side pool and clubhouse, this one is tucked just steps away in a section that feels like its own friendly little neighborhood. Just a block away is the Venice Jetty to enjoy from sunrise to sunset. The legendary Crow's Nest restaurant is around the corner, as there is also the near-by Venice Yacht Club, Freedom boat club and all the things that Venice Island has to offer. Be part of the Island lifestyle.
Location
State FL
County Sarasota
Community Bahia Vista Gulf
Zoning RMF4
Interior
Interior Features Living Room/Dining Room Combo, Open Floorplan, Stone Counters, Window Treatments
Heating Electric
Cooling Central Air
Flooring Hardwood
Furnishings Furnished
Fireplace false
Appliance Dishwasher, Disposal, Electric Water Heater, Microwave, Range, Refrigerator
Laundry Corridor Access, Outside
Exterior
Exterior Feature Sliding Doors, Storage
Parking Features Assigned, Guest
Pool In Ground
Community Features Association Recreation - Owned, Buyer Approval Required, Golf Carts OK, Pool, Water Access, Waterfront
Utilities Available BB/HS Internet Available, Cable Connected, Public, Street Lights
Amenities Available Dock, Laundry, Pool, Storage, Vehicle Restrictions
Waterfront Description Canal - Saltwater
View Y/N 1
Water Access 1
Water Access Desc Beach - Access Deeded,Canal - Saltwater,Gulf/Ocean
View Water
Roof Type Shingle
Garage false
Private Pool No
Building
Story 2
Entry Level One
Foundation Slab
Lot Size Range Non-Applicable
Sewer Public Sewer
Water Public
Architectural Style Florida
Structure Type Block, Stucco
New Construction false
Construction Status Other Contract Contingencies
Schools
Elementary Schools Venice Elementary
Middle Schools Venice Area Middle
High Schools Venice Senior High
Others
Pets Allowed No
HOA Fee Include Common Area Taxes, Pool, Escrow Reserves Fund, Fidelity Bond, Insurance, Maintenance Structure, Maintenance Grounds, Management, Pest Control, Pool, Recreational Facilities, Sewer, Trash, Water
Senior Community No
Ownership Condominium
Monthly Total Fees $1, 266
Acceptable Financing Cash
Membership Fee Required None
Listing Terms Cash
Special Listing Condition None
Read Less Info
Want to know what your home might be worth? Contact us for a FREE valuation!

Our team is ready to help you sell your home for the highest possible price ASAP

© 2025 My Florida Regional MLS DBA Stellar MLS. All Rights Reserved.
Bought with KELLER WILLIAMS ISLAND LIFE REAL ESTATE
Find out why customers are choosing LPT Realty to meet their real estate needs





