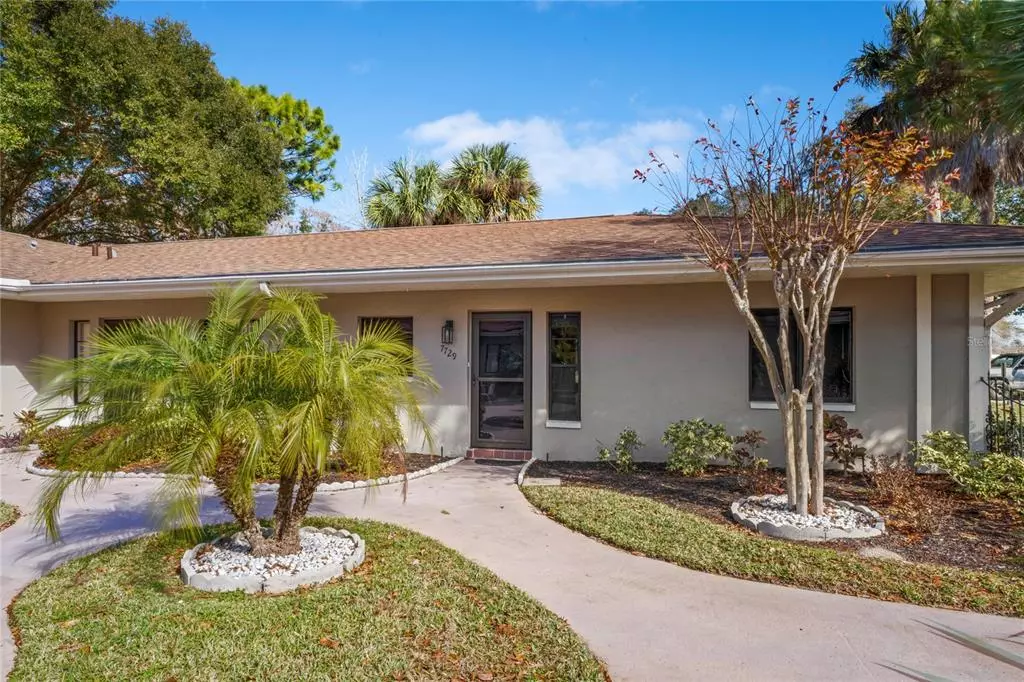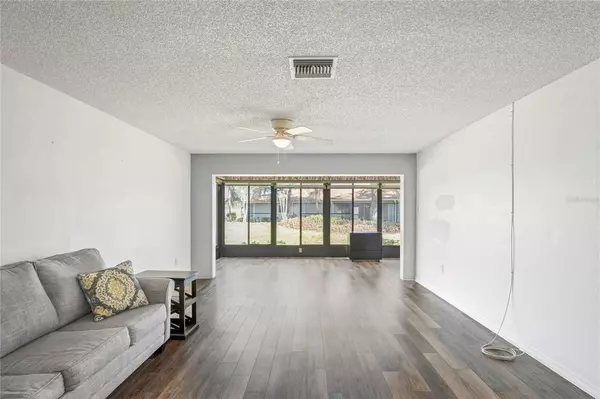$172,900
$189,000
8.5%For more information regarding the value of a property, please contact us for a free consultation.
2 Beds
2 Baths
1,548 SqFt
SOLD DATE : 04/14/2023
Key Details
Sold Price $172,900
Property Type Single Family Home
Sub Type Villa
Listing Status Sold
Purchase Type For Sale
Square Footage 1,548 sqft
Price per Sqft $111
Subdivision Country Oaks Condo 01
MLS Listing ID W7851984
Sold Date 04/14/23
Bedrooms 2
Full Baths 2
Condo Fees $512
Construction Status Financing,Inspections
HOA Fees $10/ann
HOA Y/N Yes
Originating Board Stellar MLS
Year Built 1981
Annual Tax Amount $1,299
Lot Size 0.700 Acres
Acres 0.7
Property Description
55+ Community located less than 2 miles from Hudson Beach and Marina on Florida's gulf coast. Attached villa style with a central garden courtyard and a smaller patio in the rear. Views of the community pond & pool from the sunroom/lanai. All shades on the lanai operate by remote control. Both bedrooms accommodate a King sized bed and both feature huge walk in closets. There is a small room off the sunroom which could be used as an office, workshop or turned into a kitchenette/dry bar for when you entertain guests. French doors from sunroom open to master bedroom with ensuite.
Beautifully updated 2BR & 2BA condo with over 1548SF of space fully airconditioned and heated. Gray toned LVP floors in the living areas
Located near Bayonet Point Regional Trauma Center means power is never out for long & noise is not an issue. Convenient to shopping and gulf beaches. Community pool overlooks water. Note Kitchen Backsplash is silver tone not copper
Location
State FL
County Pasco
Community Country Oaks Condo 01
Zoning PUD
Rooms
Other Rooms Attic, Florida Room
Interior
Interior Features Ceiling Fans(s), Living Room/Dining Room Combo, Master Bedroom Main Floor, Open Floorplan, Solid Wood Cabinets, Thermostat, Tray Ceiling(s), Walk-In Closet(s), Window Treatments
Heating Central, Electric
Cooling Central Air
Flooring Laminate, Tile
Furnishings Unfurnished
Fireplace false
Appliance Dishwasher, Electric Water Heater, Exhaust Fan, Ice Maker, Microwave, Range, Refrigerator
Laundry Laundry Room
Exterior
Exterior Feature Courtyard, Irrigation System, Lighting, Rain Gutters, Sidewalk
Pool In Ground, Lighting, Outside Bath Access
Community Features Association Recreation - Owned, Buyer Approval Required, Irrigation-Reclaimed Water, Lake, Pool, Sidewalks, Waterfront
Utilities Available BB/HS Internet Available, Cable Connected, Electricity Connected, Phone Available, Public, Sewer Connected, Sprinkler Recycled, Water Connected
Amenities Available Cable TV, Maintenance, Park, Playground, Pool
Waterfront Description Pond
View Y/N 1
Water Access 1
Water Access Desc Pond
View Garden, Water
Roof Type Shingle
Garage false
Private Pool No
Building
Story 1
Entry Level One
Foundation Slab
Lot Size Range 1/2 to less than 1
Sewer Public Sewer
Water Canal/Lake For Irrigation, Public
Structure Type Stucco
New Construction false
Construction Status Financing,Inspections
Schools
Elementary Schools Hudson Elementary-Po
Middle Schools Hudson Middle-Po
High Schools Fivay High-Po
Others
Pets Allowed Number Limit, Size Limit
HOA Fee Include Cable TV, Pool, Maintenance Structure, Maintenance Grounds, Pool, Sewer, Trash, Water
Senior Community Yes
Pet Size Small (16-35 Lbs.)
Ownership Condominium
Monthly Total Fees $533
Acceptable Financing Cash, Conventional
Membership Fee Required Required
Listing Terms Cash, Conventional
Num of Pet 2
Special Listing Condition None
Read Less Info
Want to know what your home might be worth? Contact us for a FREE valuation!

Our team is ready to help you sell your home for the highest possible price ASAP

© 2025 My Florida Regional MLS DBA Stellar MLS. All Rights Reserved.
Bought with REALTY PARTNERS LLC
Find out why customers are choosing LPT Realty to meet their real estate needs





