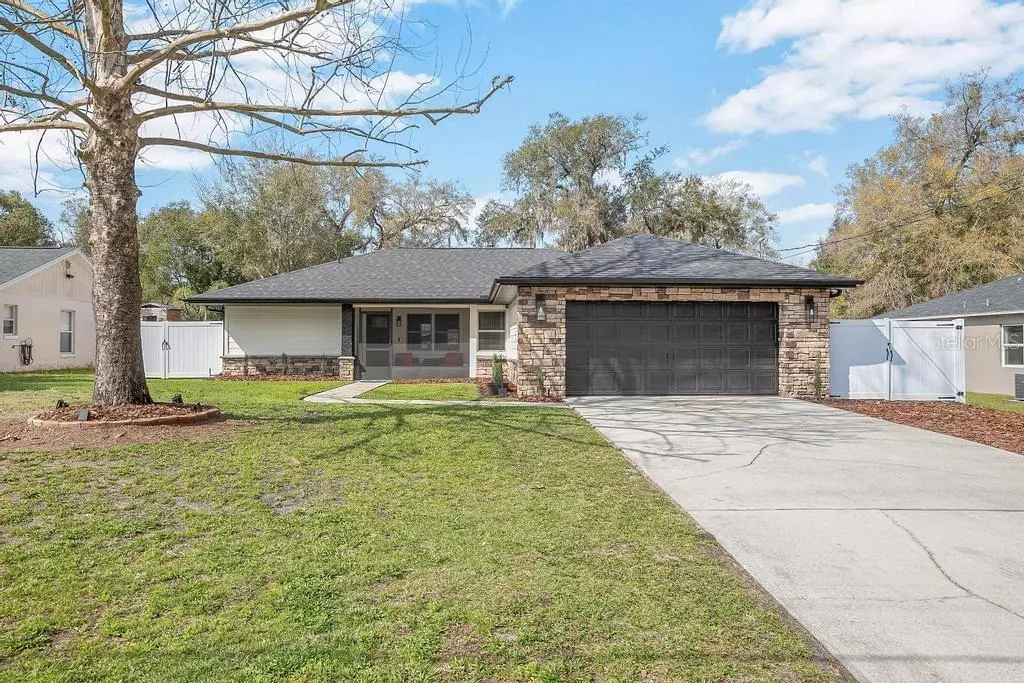$366,000
$379,000
3.4%For more information regarding the value of a property, please contact us for a free consultation.
3 Beds
2 Baths
1,682 SqFt
SOLD DATE : 04/14/2023
Key Details
Sold Price $366,000
Property Type Single Family Home
Sub Type Single Family Residence
Listing Status Sold
Purchase Type For Sale
Square Footage 1,682 sqft
Price per Sqft $217
Subdivision Blue Spgs 03-18-30
MLS Listing ID V4928812
Sold Date 04/14/23
Bedrooms 3
Full Baths 2
Construction Status Appraisal,Financing,Inspections
HOA Y/N No
Originating Board Stellar MLS
Year Built 1989
Annual Tax Amount $5,144
Lot Size 0.340 Acres
Acres 0.34
Lot Dimensions 75x200
Property Description
STUNNING 3 bedroom 2 bathroom home with a large den/bonus room and spacious rear patio! This home has been remodeled inside and out with no corners cut. Pulling up, you will notice the freshly painted exterior, beautiful stone work and quaint screened in front patio. Stepping into the home you're greeted by an open concept feel and because of that this space feels light and airy. In the living room you have a stunning stone wall with an electric fireplace. Walking into the kitchen there's a new dishwasher, stove and microwave, new cabinets, stunning stone countertops, a new sink and all new fixtures. The kitchen provides a nice amount of counter space and storage. There is a serving window from the kitchen to the formal dining area making serving meals more convenient! There is also a comfortable sized, eat in kitchen space, in the kitchen. You will find the walk in laundry room with cabinets and storage just off the kitchenette. From here you can also come in and out of the home from the 2 car garage. Continuing through the home you'll notice it is a split floor plan. The additional bedrooms and shared bathroom are on the north side of the home. Each room has ample space and good closet space. This bathroom has a tub and has been updated and has new fixtures. Going to the other side of the home you find the Master Suite. The master is spacious and has a walk in closet with an attached bathroom. The master bathroom has a double sink vanity and walk in shower with seamless glass paneling. Also from here you can get to the den/bonus room! You could make this a part of the master suite or shut it off and have it be a separate room since you can also get to it through the main living space. Going out back, there is an oversized patio where you could sit an enjoy the large back yard this home has to offer. There is fencing around the entire back yard, providing privacy! The yard has a 4 zone sprinkler system run off a private well. All that's missing is you. Come tour your new home!!
***Updates: 2022 - Drain field replaced, entire reroof, new well (for irrigation only) full irrigation system with 4 zones 20+ heads, new AC unit and thermostat, additional insulation added to garage, screened in front patio, interior paint, ceilings textured and painted, all interior flooring, kitchen cabinet, countertops, all appliances, laundry cabinets, bathroom remodels, fire place, added the 1100 sqft concrete back patio. in 2023- Exterior completed painted as well as, soffits and gutters!***
Location
State FL
County Volusia
Community Blue Spgs 03-18-30
Zoning R1
Rooms
Other Rooms Den/Library/Office
Interior
Interior Features Ceiling Fans(s), Eat-in Kitchen, Living Room/Dining Room Combo, Split Bedroom, Stone Counters, Thermostat, Walk-In Closet(s)
Heating Central
Cooling Central Air
Flooring Vinyl
Fireplaces Type Decorative, Electric, Living Room
Fireplace true
Appliance Dishwasher, Disposal, Electric Water Heater, Microwave, Range
Laundry Inside, Laundry Room
Exterior
Exterior Feature Lighting
Garage Spaces 2.0
Fence Vinyl, Wood
Utilities Available BB/HS Internet Available, Electricity Connected, Public, Sprinkler Well, Street Lights, Water Connected
Roof Type Shingle
Porch Enclosed, Front Porch, Patio
Attached Garage true
Garage true
Private Pool No
Building
Lot Description Paved
Story 1
Entry Level One
Foundation Slab
Lot Size Range 1/4 to less than 1/2
Sewer Septic Tank
Water Public, Well
Structure Type Block,Concrete,Stucco
New Construction false
Construction Status Appraisal,Financing,Inspections
Schools
Elementary Schools Manatee Cove Elem
Middle Schools River Springs Middle School
High Schools University High School-Vol
Others
Pets Allowed Yes
Senior Community No
Ownership Fee Simple
Acceptable Financing Cash, Conventional, FHA, VA Loan
Listing Terms Cash, Conventional, FHA, VA Loan
Special Listing Condition None
Read Less Info
Want to know what your home might be worth? Contact us for a FREE valuation!

Our team is ready to help you sell your home for the highest possible price ASAP

© 2025 My Florida Regional MLS DBA Stellar MLS. All Rights Reserved.
Bought with EXP REALTY LLC
Find out why customers are choosing LPT Realty to meet their real estate needs





