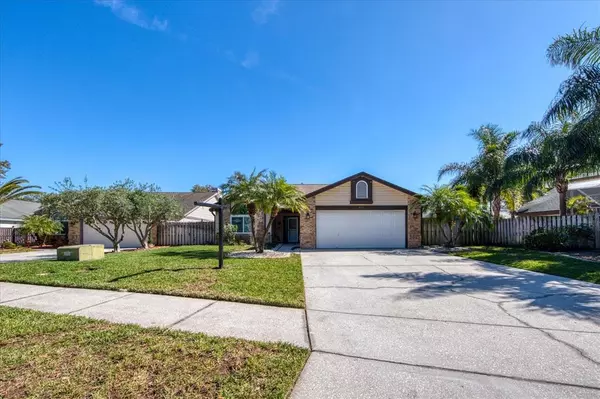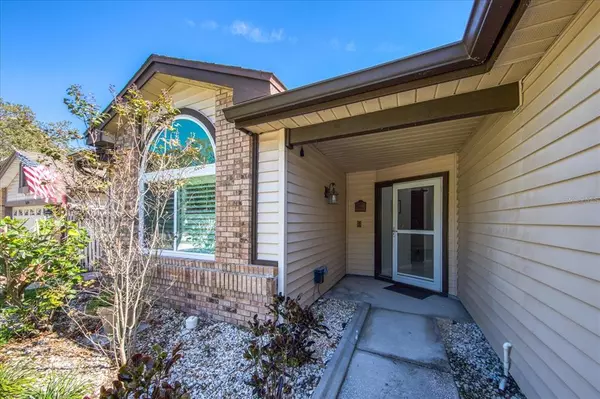$495,000
$498,995
0.8%For more information regarding the value of a property, please contact us for a free consultation.
3 Beds
2 Baths
1,653 SqFt
SOLD DATE : 04/06/2023
Key Details
Sold Price $495,000
Property Type Single Family Home
Sub Type Single Family Residence
Listing Status Sold
Purchase Type For Sale
Square Footage 1,653 sqft
Price per Sqft $299
Subdivision Deer Run At Woodland Hills 2
MLS Listing ID U8190281
Sold Date 04/06/23
Bedrooms 3
Full Baths 2
Construction Status Appraisal,Financing,Inspections
HOA Fees $19
HOA Y/N Yes
Originating Board Stellar MLS
Year Built 1988
Annual Tax Amount $3,308
Lot Size 6,969 Sqft
Acres 0.16
Property Description
An incredible opportunity awaits you within the Village of Woodland Hills. You've chosen one of the MOST highly sought after neighborhoods in Palm Harbor! This meticulously cared for property is nestled amongst mature moss-lined trees with friendly neighbors. The 3 Bedroom, 2 Bathroom house has been loved and well maintained. Boasting a large entertaining space in this open concept kitchen that flows into the family room and seamlessly out to the SCREENED LANAI where you can relax or entertain guests around your very own PRIVATE POOL. Exterior updates include Hurricane Impact Windows (6/22), NEW Pavers & Pool Resurfaced (2018), NEW Pool Electric (2018), some recent painting, & exterior lighting adjustable for all occasions. You can rest assured that the mechanicals are sound also, as this lovely home contains NEW HVAC + Air Handler + Ducts (6/22), newer hot water heater, and the main electric panel is already equipped with a hook up for your generator. The Village of Woodland Hills is a deed restricted community, zoned for some of the top public schools in Pinellas County! HOA amenities include a community pool, tennis courts, a playground, green space, and dog walk receptacles placed throughout the community. Make this home yours today. It won't last long!
Location
State FL
County Pinellas
Community Deer Run At Woodland Hills 2
Direction W
Interior
Interior Features Eat-in Kitchen, High Ceilings, Kitchen/Family Room Combo, Living Room/Dining Room Combo, Master Bedroom Main Floor, Open Floorplan, Walk-In Closet(s)
Heating Central
Cooling Central Air
Flooring Tile, Vinyl
Fireplace false
Appliance Dishwasher, Disposal, Electric Water Heater, Microwave, Range, Refrigerator
Exterior
Exterior Feature Irrigation System, Lighting, Outdoor Shower, Private Mailbox, Sidewalk
Garage Spaces 2.0
Pool Gunite, In Ground, Screen Enclosure, Self Cleaning
Utilities Available Electricity Connected, Street Lights, Water Connected
Roof Type Shingle
Attached Garage true
Garage true
Private Pool Yes
Building
Entry Level One
Foundation Slab
Lot Size Range 0 to less than 1/4
Sewer Public Sewer
Water Public
Structure Type Metal Frame
New Construction false
Construction Status Appraisal,Financing,Inspections
Others
Pets Allowed Yes
Senior Community No
Ownership Fee Simple
Monthly Total Fees $38
Acceptable Financing Cash, Conventional, FHA, VA Loan
Membership Fee Required Required
Listing Terms Cash, Conventional, FHA, VA Loan
Special Listing Condition None
Read Less Info
Want to know what your home might be worth? Contact us for a FREE valuation!

Our team is ready to help you sell your home for the highest possible price ASAP

© 2025 My Florida Regional MLS DBA Stellar MLS. All Rights Reserved.
Bought with PREMIER PROPERTY SOLUTIONS
Find out why customers are choosing LPT Realty to meet their real estate needs





