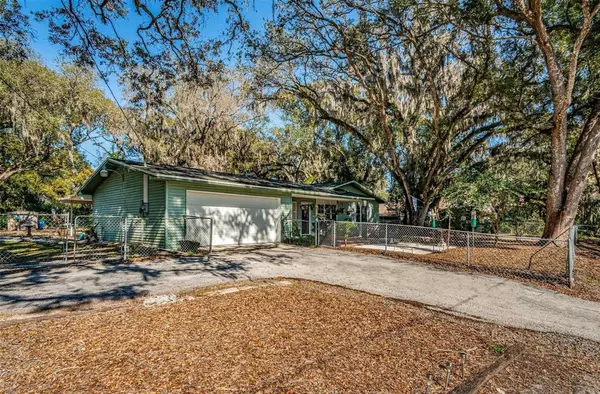$340,000
$350,000
2.9%For more information regarding the value of a property, please contact us for a free consultation.
3 Beds
1 Bath
1,714 SqFt
SOLD DATE : 03/31/2023
Key Details
Sold Price $340,000
Property Type Single Family Home
Sub Type Single Family Residence
Listing Status Sold
Purchase Type For Sale
Square Footage 1,714 sqft
Price per Sqft $198
Subdivision Scott Sub
MLS Listing ID T3425901
Sold Date 03/31/23
Bedrooms 3
Full Baths 1
HOA Y/N No
Originating Board Stellar MLS
Year Built 1972
Annual Tax Amount $1,374
Lot Size 0.530 Acres
Acres 0.53
Lot Dimensions 135x170
Property Description
Welcome to 11716 Douglas Lane in Seffner! This charming 3-Bedrooom, 1-Bathroom Ranch-Style home boasts 1,714 SqFt of living space on an expansive, private, fenced-in lot. When you walk in, you'll be greeted by detailed woodwork with plenty of built-in storage. The formal dining room is large enough to entertain the entire family! The kitchen has beautiful granite countertops. This home is located on a quiet CUL-DE-SAC. The generous, well-cared-for yard provides plenty of space to enjoy the outdoors. Take in the twilight from the rear porch, which is enclosed for multi-seasonal use. Your outdoor furniture transforms the patio into an open-air lounge, ideal for socializing, or for relaxing after a successful day. The property site also includes a sitting area in front with birds and trees. NO CARPETS, NO HOA or CDD, bring you RV and boat. **NEWER ROOF and A/C** Your new home is centrally located and just minutes away from I4 and I75, it's close to Brandon, Downtown Tampa, Busch Gardens, World-class beaches and Disney World.
Location
State FL
County Hillsborough
Community Scott Sub
Zoning RSC-4
Rooms
Other Rooms Bonus Room, Formal Dining Room Separate
Interior
Interior Features Built-in Features, Ceiling Fans(s), Master Bedroom Main Floor, Solid Surface Counters
Heating Central
Cooling Central Air
Flooring Laminate, Parquet
Fireplace false
Appliance Dryer, Microwave, Range, Refrigerator, Washer
Exterior
Exterior Feature Private Mailbox, Storage
Garage Spaces 2.0
Fence Chain Link
Utilities Available Cable Connected, Electricity Connected
View Trees/Woods
Roof Type Shingle
Attached Garage true
Garage true
Private Pool No
Building
Lot Description Cleared, Cul-De-Sac, Landscaped, Level, Oversized Lot
Story 1
Entry Level One
Foundation Slab
Lot Size Range 1/2 to less than 1
Sewer Septic Tank
Water Public
Architectural Style Ranch
Structure Type Vinyl Siding, Wood Frame
New Construction false
Others
Senior Community No
Ownership Fee Simple
Acceptable Financing Cash, FHA, VA Loan
Listing Terms Cash, FHA, VA Loan
Special Listing Condition None
Read Less Info
Want to know what your home might be worth? Contact us for a FREE valuation!

Our team is ready to help you sell your home for the highest possible price ASAP

© 2025 My Florida Regional MLS DBA Stellar MLS. All Rights Reserved.
Bought with FLORIDA EXECUTIVE REALTY
Find out why customers are choosing LPT Realty to meet their real estate needs





