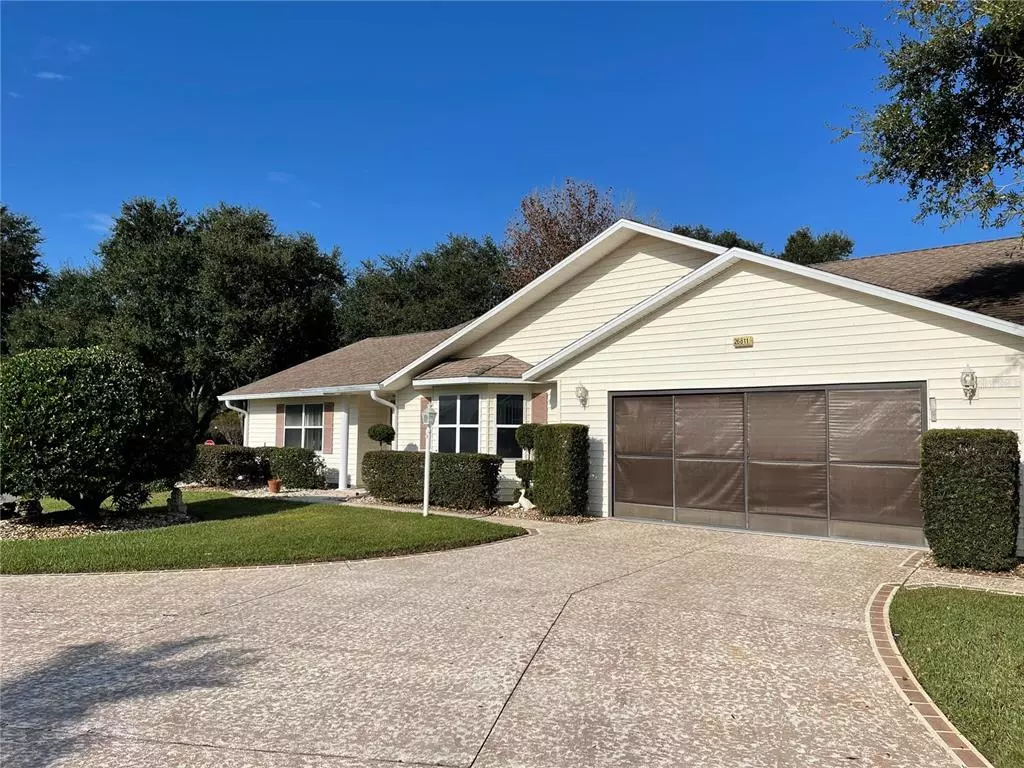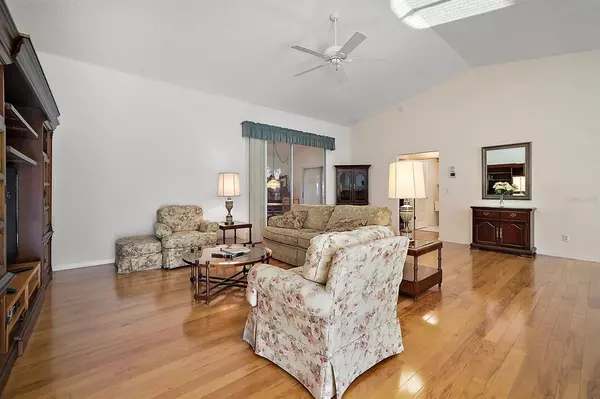$305,000
$309,000
1.3%For more information regarding the value of a property, please contact us for a free consultation.
3 Beds
2 Baths
1,973 SqFt
SOLD DATE : 03/31/2023
Key Details
Sold Price $305,000
Property Type Single Family Home
Sub Type Single Family Residence
Listing Status Sold
Purchase Type For Sale
Square Footage 1,973 sqft
Price per Sqft $154
Subdivision Highland Lakes
MLS Listing ID G5062053
Sold Date 03/31/23
Bedrooms 3
Full Baths 2
Construction Status Financing,Inspections
HOA Fees $103/mo
HOA Y/N Yes
Originating Board Stellar MLS
Year Built 1996
Annual Tax Amount $1,211
Lot Size 10,454 Sqft
Acres 0.24
Lot Dimensions 90x112
Property Description
Immaculate, move in ready 3 bedroom home in beautiful Highland Lakes, a 55+ community south of Leesburg. The 1973 square foot home sits on a corner lot and has a large, circular driveway leading up to the 2 car garage. The open plan has a large living room with a fully enclosed, air conditioned Florida room adjacent. The kitchen has a eat-in area, a separate pantry, plenty of cabinet and counter space and updated appliances. There is a large breakfast bar with 4 stools. There are 3 bedrooms and 2 baths. The master bath has been upgraded with a walk-in shower for easy access and a large walk-in closet. The house has hardwood floors throughout with tile in the wet areas. The home will have a new roof installed prior to closing. New gas WH 2021, new AC 2018, Highland Lakes is a wonderful 55+ community with many activities including community pools, pickleball, many clubs, tennis courts, shuffleboard, and much much more.
Location
State FL
County Lake
Community Highland Lakes
Zoning PUD
Interior
Interior Features Ceiling Fans(s), Eat-in Kitchen, Open Floorplan, Thermostat, Walk-In Closet(s), Window Treatments
Heating Central, Natural Gas
Cooling Central Air
Flooring Tile, Wood
Fireplace false
Appliance Dryer, Gas Water Heater, Microwave, Range, Refrigerator, Washer
Laundry Inside, Laundry Closet
Exterior
Exterior Feature Irrigation System, Lighting, Outdoor Grill
Parking Features Circular Driveway, Garage Door Opener
Garage Spaces 2.0
Pool Other
Community Features Association Recreation - Owned, Clubhouse, Deed Restrictions, Fishing, Fitness Center, Gated, Golf Carts OK, Lake, Park, Pool, Racquetball, Tennis Courts
Utilities Available BB/HS Internet Available, Cable Available, Electricity Connected, Natural Gas Connected, Phone Available, Public, Sewer Connected, Sprinkler Meter, Underground Utilities
Amenities Available Clubhouse, Fitness Center, Gated, Park, Pool, Racquetball, Recreation Facilities, Tennis Court(s), Trail(s)
Roof Type Shingle
Attached Garage true
Garage true
Private Pool No
Building
Story 1
Entry Level One
Foundation Slab
Lot Size Range 0 to less than 1/4
Sewer Public Sewer
Water Public
Structure Type Vinyl Siding
New Construction false
Construction Status Financing,Inspections
Others
Pets Allowed Number Limit, Yes
HOA Fee Include Pool, Recreational Facilities
Senior Community Yes
Ownership Fee Simple
Monthly Total Fees $103
Acceptable Financing Cash, Conventional, FHA, VA Loan
Membership Fee Required Required
Listing Terms Cash, Conventional, FHA, VA Loan
Num of Pet 3
Special Listing Condition None
Read Less Info
Want to know what your home might be worth? Contact us for a FREE valuation!

Our team is ready to help you sell your home for the highest possible price ASAP

© 2025 My Florida Regional MLS DBA Stellar MLS. All Rights Reserved.
Bought with FOXFIRE REALTY - LADY LAKE
Find out why customers are choosing LPT Realty to meet their real estate needs





